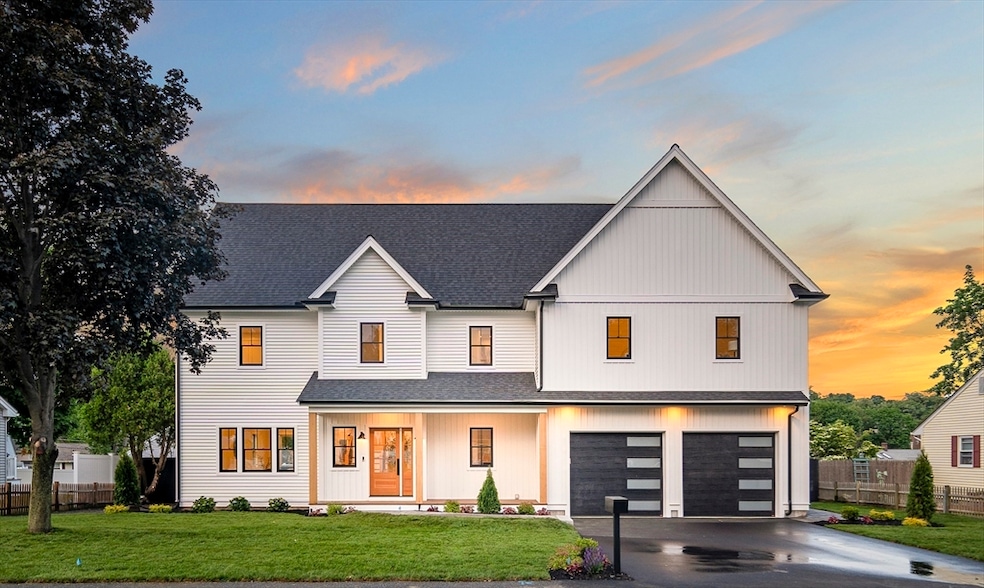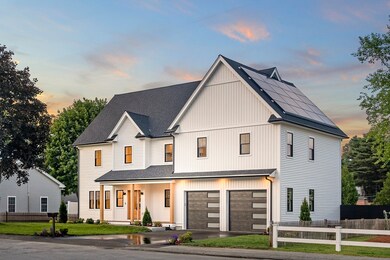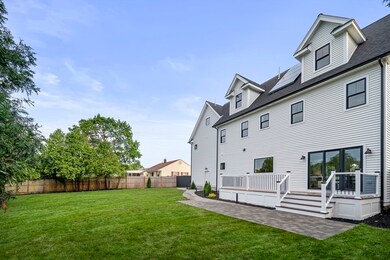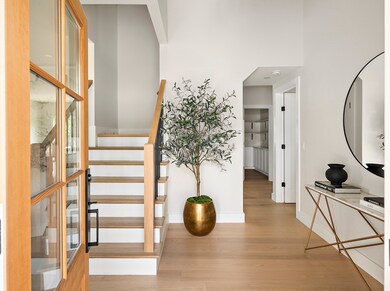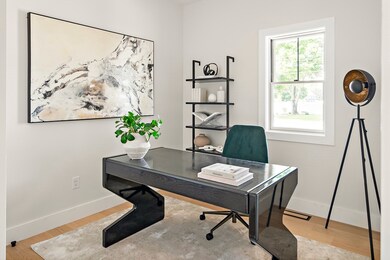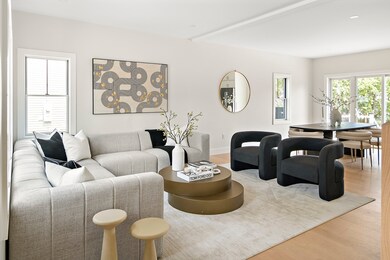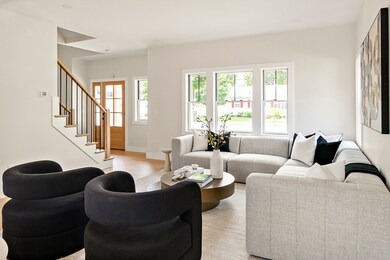
9 Robert Ave Woburn, MA 01801
Walnut Hill NeighborhoodHighlights
- Solar Power System
- Custom Closet System
- Deck
- Open Floorplan
- Landscaped Professionally
- Engineered Wood Flooring
About This Home
As of July 2025NEW BUILD! Beautifully rebuilt from the foundation up, this stunning 5-bed, 4-bath home is ideally located in one of Woburn’s most sought-after family neighborhoods. Spanning over 4,100 sq. ft. across four finished levels, the flexible floor plan is perfect for multigenerational living or those seeking additional work-from-home space. The main level features a custom kitchen with Taj Mahal countertops, white oak cabinetry, full-height backsplash, and a dry bar with wine fridge. Thoughtful upgrades include a SPAN smart electric panel, Vivint security system, solar integration, and EV readiness. Enjoy outdoor entertaining with a Brazilian redwood deck, full irrigation system, and spacious yard. Minutes to Woburn Village, top-rated schools, dining, and medical centers.
Last Agent to Sell the Property
Coldwell Banker Realty - Boston Listed on: 06/04/2025

Home Details
Home Type
- Single Family
Est. Annual Taxes
- $4,445
Year Built
- Built in 1955
Lot Details
- 10,454 Sq Ft Lot
- Fenced
- Landscaped Professionally
Parking
- 2 Car Attached Garage
- Driveway
- Open Parking
- Off-Street Parking
Home Design
- Farmhouse Style Home
- Frame Construction
- Spray Foam Insulation
- Shingle Roof
- Concrete Perimeter Foundation
Interior Spaces
- Open Floorplan
- Wet Bar
- Cathedral Ceiling
- Recessed Lighting
- Decorative Lighting
- Insulated Windows
- Picture Window
- Insulated Doors
- Engineered Wood Flooring
- Home Security System
- Attic
Kitchen
- Range with Range Hood
- Microwave
- ENERGY STAR Qualified Refrigerator
- ENERGY STAR Qualified Dishwasher
- Wine Refrigerator
- Wine Cooler
- Stainless Steel Appliances
- Kitchen Island
- Solid Surface Countertops
- Disposal
Bedrooms and Bathrooms
- 5 Bedrooms
- Primary bedroom located on second floor
- Custom Closet System
- Dual Closets
- Walk-In Closet
- 4 Full Bathrooms
- Double Vanity
- Bathtub with Shower
- Separate Shower
Laundry
- Laundry on upper level
- Washer and Electric Dryer Hookup
Finished Basement
- Basement Fills Entire Space Under The House
- Interior and Exterior Basement Entry
Eco-Friendly Details
- ENERGY STAR Qualified Equipment for Heating
- Solar Power System
Outdoor Features
- Deck
- Rain Gutters
- Porch
Utilities
- Cooling System Powered By Renewable Energy
- Forced Air Heating and Cooling System
- 2 Cooling Zones
- 2 Heating Zones
- Heat Pump System
- Electric Water Heater
Listing and Financial Details
- Assessor Parcel Number 907466
Community Details
Recreation
- Jogging Path
Additional Features
- No Home Owners Association
- Shops
Ownership History
Purchase Details
Home Financials for this Owner
Home Financials are based on the most recent Mortgage that was taken out on this home.Purchase Details
Similar Homes in the area
Home Values in the Area
Average Home Value in this Area
Purchase History
| Date | Type | Sale Price | Title Company |
|---|---|---|---|
| Deed | $1,600,000 | -- | |
| Quit Claim Deed | -- | None Available | |
| Quit Claim Deed | -- | None Available |
Mortgage History
| Date | Status | Loan Amount | Loan Type |
|---|---|---|---|
| Open | $1,280,000 | New Conventional | |
| Previous Owner | $1,035,000 | Purchase Money Mortgage | |
| Previous Owner | $130,530 | No Value Available |
Property History
| Date | Event | Price | Change | Sq Ft Price |
|---|---|---|---|---|
| 07/16/2025 07/16/25 | Sold | $1,600,000 | +6.7% | $390 / Sq Ft |
| 06/05/2025 06/05/25 | Pending | -- | -- | -- |
| 06/04/2025 06/04/25 | For Sale | $1,499,900 | +172.7% | $366 / Sq Ft |
| 08/23/2024 08/23/24 | Sold | $550,000 | -8.3% | $458 / Sq Ft |
| 06/26/2024 06/26/24 | Pending | -- | -- | -- |
| 06/11/2024 06/11/24 | For Sale | $599,900 | 0.0% | $500 / Sq Ft |
| 06/03/2024 06/03/24 | Pending | -- | -- | -- |
| 05/30/2024 05/30/24 | For Sale | $599,900 | -- | $500 / Sq Ft |
Tax History Compared to Growth
Tax History
| Year | Tax Paid | Tax Assessment Tax Assessment Total Assessment is a certain percentage of the fair market value that is determined by local assessors to be the total taxable value of land and additions on the property. | Land | Improvement |
|---|---|---|---|---|
| 2025 | $4,445 | $520,500 | $329,400 | $191,100 |
| 2024 | $4,161 | $516,200 | $313,700 | $202,500 |
| 2023 | $4,182 | $480,700 | $285,200 | $195,500 |
| 2022 | $4,050 | $433,600 | $248,000 | $185,600 |
| 2021 | $3,824 | $409,900 | $236,200 | $173,700 |
| 2020 | $3,626 | $389,100 | $236,200 | $152,900 |
| 2019 | $5,927 | $362,800 | $224,900 | $137,900 |
| 2018 | $3,317 | $335,400 | $206,400 | $129,000 |
| 2017 | $5,839 | $326,600 | $196,500 | $130,100 |
| 2016 | $3,093 | $307,800 | $183,700 | $124,100 |
| 2015 | $2,968 | $291,800 | $171,700 | $120,100 |
| 2014 | $2,829 | $271,000 | $171,700 | $99,300 |
Agents Affiliated with this Home
-

Seller's Agent in 2025
Drew Boujoulian
Coldwell Banker Realty - Boston
(617) 242-0025
1 in this area
148 Total Sales
-
Y
Seller Co-Listing Agent in 2025
Yasmim Garcia
Darwin Associates
1 in this area
5 Total Sales
-
C
Buyer's Agent in 2025
Chris Comeau
Real Estate 109
(978) 766-5046
1 in this area
32 Total Sales
-

Seller's Agent in 2024
Seana Gifford
J. Mulkerin Realty
(781) 706-2611
3 in this area
58 Total Sales
-
M
Buyer's Agent in 2024
Monarch Team
EVO Real Estate Group, LLC
Map
Source: MLS Property Information Network (MLS PIN)
MLS Number: 73385490
APN: WOBU-000038-000004-000004
- 305 Salem St Unit 301
- 11 Lynn St Unit R
- 3 Albert Dr Unit 3
- 27 Evans Rd
- 4 Hobson Ave
- 246 Walnut St
- 200 Ledgewood Dr Unit 509
- 100 Ledgewood Dr Unit 215
- 200 Ledgewood Dr Unit 604
- 66 Wood St
- 6 Stratton Dr Unit 310
- 6 Stratton Dr Unit 3208
- 6 Stratton Dr Unit 303
- 6 Stratton Dr Unit 3307
- 6 Stratton Dr Unit 408
- 35 Grape St
- 6 Woods Hill Cir
- 7 Richard Cir
- 57 Augustus Ct Unit 1013
- 108 South St
