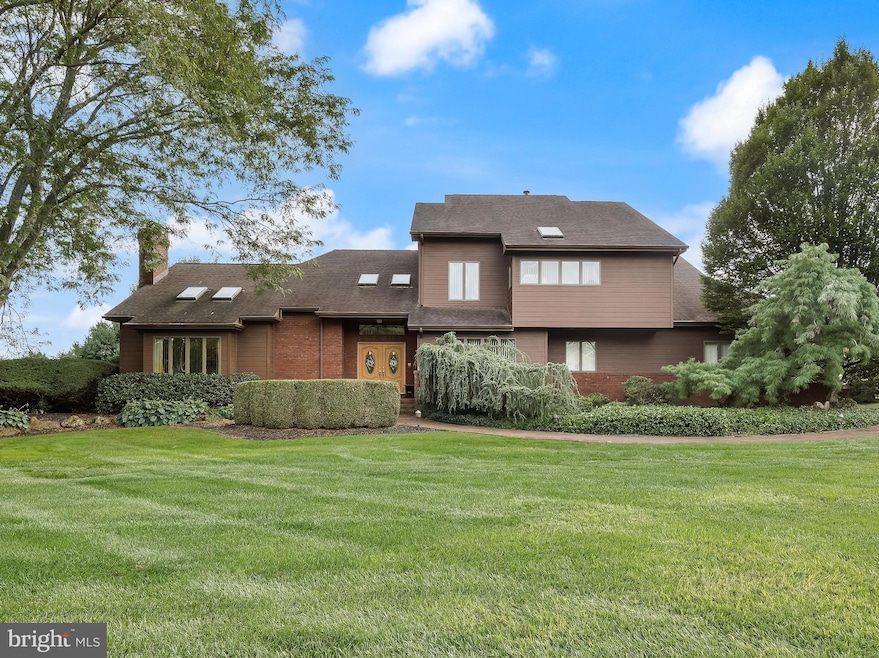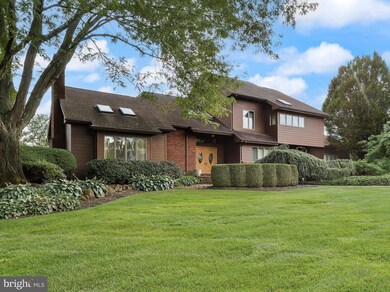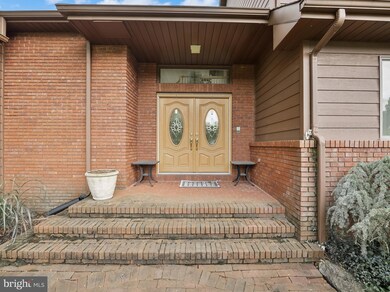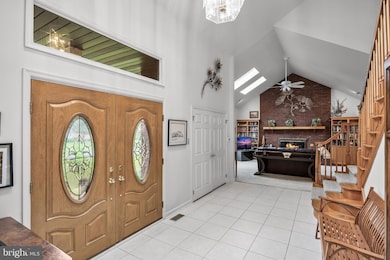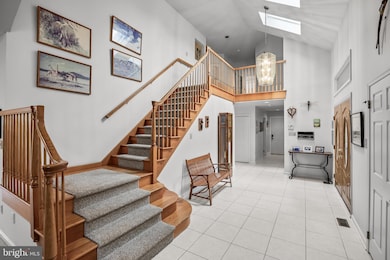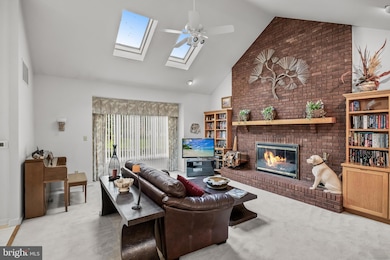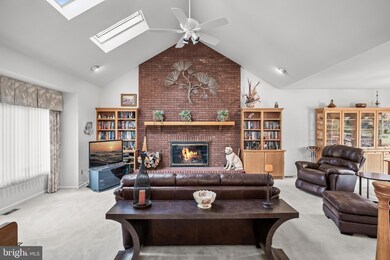
9 Roberts Dr Westampton, NJ 08060
Estimated payment $4,972/month
Highlights
- Concrete Pool
- 1.14 Acre Lot
- Wood Flooring
- Rancocas Valley Regional High School Rated A-
- Colonial Architecture
- Attic
About This Home
Welcome to 9 Roberts Drive in the Saddle Ridge Neighborhood in Westampton Township. Our featured home is situated on 1+ meticulously landscaped acres, this exceptional executive-style residence makes a striking first impression. A brick walkway leads to a double-door entry with etched glass, welcoming you into a home defined by craftsmanship, elegance, and light. Inside, the dramatic two-story foyer with a turned staircase sets the tone for what lies ahead. The spacious living room features two skylights, recessed lighting, and a stunning floor-to-ceiling brick fireplace flanked by custom built-in bookcases — the perfect setting for entertaining or relaxing evenings at home. The formal dining room mirrors the fine cabinetry found in the kitchen and flows seamlessly into the heart of the home. The flooring is hardwood and you can access the deck through double French doors. The kitchen is truly the heart of the home. Both spacious and beautifully designed which is ideal for everyday living and entertaining . It features custom decorative wood cabinetry, Corian countertops, a mirrored backsplash that adds sparkle and depth. The butcher block island includes a prep sink providing extra workspace for cooking a serving. A built-in wine rack and double sinks enhance both style and function. The breakfast nook offers a perfect spot to enjoy morning meals while overlooking the private backyard. The kitchen also includes a convenient built in desk area with matching cabinetry perfect for organizing recipes, managing household tasks or for working from home. The kitchen opens to a bright, inviting family room featuring rich wood paneling, built-in shelving, and access to the Trex deck through sliding glass doors — ideal for indoor/outdoor living and entertaining. The first floor also offers a powder room. Just off the foyer, the first-floor office offers a bright and inspiring workspace with four large windows that fill the room with natural light. Thoughtfully designed built-in cabinets and shelving provide both functionality and elegance, making this room ideal for working from home, reading, or managing daily tasks. The space blends seamlessly with the home’s sophisticated style while offering privacy and comfort. Upstairs, prepare to be amazed by the expansive primary suite, highlighted by two skylights, a gas-log fireplace, and two large walk-in closets with custom shelving. The luxurious primary bath includes dual sinks, a steam shower, and a jetted garden tub, creating a spa-like retreat. Of the two bedrooms one is your average size bedroom but the other is gigantic each overlooking the beautifully landscaped backyard. The main bathroom offers a tub and double sinks. The convenient second-floor laundry room provides cabinetry, a wash tub, and ample space for folding and ironing. Additional features include Andersen windows throughout, a full basement with access from both the interior and the three-car garage, and three automatic garage door openers. The garage even includes a chairlift for easy access to the main level. Outdoors, the backyard is an entertainer’s dream — a heated saltwater pool surrounded by an expansive concrete apron and Trex deck, all within a fenced yard offering privacy and serenity. This home offers the perfect combination of sophistication, comfort, and thoughtful design — a true Westampton gem.
Listing Agent
(609) 706-1085 maureen.hartman@foxroach.com BHHS Fox & Roach-Mt Laurel Listed on: 10/14/2025

Home Details
Home Type
- Single Family
Est. Annual Taxes
- $12,134
Year Built
- Built in 1988
Parking
- 3 Car Direct Access Garage
- Side Facing Garage
- Garage Door Opener
Home Design
- Colonial Architecture
- Contemporary Architecture
- Architectural Shingle Roof
- Wood Siding
- Concrete Perimeter Foundation
Interior Spaces
- 3,754 Sq Ft Home
- Property has 2 Levels
- Recessed Lighting
- 2 Fireplaces
- Family Room
- Living Room
- Dining Room
- Home Office
- Unfinished Basement
- Garage Access
- Breakfast Area or Nook
- Attic
Flooring
- Wood
- Carpet
- Ceramic Tile
Bedrooms and Bathrooms
- 3 Bedrooms
- Soaking Tub
- Steam Shower
Laundry
- Laundry Room
- Laundry on upper level
Pool
- Concrete Pool
- Heated In Ground Pool
- Saltwater Pool
- Fence Around Pool
Schools
- Holly Hills Elementary School
- Westampton Middle School
Utilities
- Forced Air Heating and Cooling System
- Well
- Natural Gas Water Heater
- Public Septic
Additional Features
- Chairlift
- 1.14 Acre Lot
Community Details
- No Home Owners Association
- Saddle Ridge Subdivision
Listing and Financial Details
- Tax Lot 00005
- Assessor Parcel Number 37-00906 02-00005
Map
Home Values in the Area
Average Home Value in this Area
Tax History
| Year | Tax Paid | Tax Assessment Tax Assessment Total Assessment is a certain percentage of the fair market value that is determined by local assessors to be the total taxable value of land and additions on the property. | Land | Improvement |
|---|---|---|---|---|
| 2025 | $12,135 | $432,000 | $91,400 | $340,600 |
| 2024 | $11,677 | $432,000 | $91,400 | $340,600 |
| 2023 | $11,677 | $432,000 | $91,400 | $340,600 |
| 2022 | $11,094 | $432,000 | $91,400 | $340,600 |
| 2021 | $10,412 | $432,000 | $91,400 | $340,600 |
| 2020 | $10,640 | $432,000 | $91,400 | $340,600 |
| 2019 | $10,424 | $432,000 | $91,400 | $340,600 |
| 2018 | $10,290 | $432,000 | $91,400 | $340,600 |
| 2017 | $9,768 | $432,000 | $91,400 | $340,600 |
| 2016 | $9,582 | $432,000 | $91,400 | $340,600 |
| 2015 | $9,392 | $432,000 | $91,400 | $340,600 |
| 2014 | $9,146 | $432,000 | $91,400 | $340,600 |
Property History
| Date | Event | Price | List to Sale | Price per Sq Ft |
|---|---|---|---|---|
| 10/21/2025 10/21/25 | Pending | -- | -- | -- |
| 10/14/2025 10/14/25 | For Sale | $750,000 | -- | $200 / Sq Ft |
Purchase History
| Date | Type | Sale Price | Title Company |
|---|---|---|---|
| Interfamily Deed Transfer | -- | None Available | |
| Interfamily Deed Transfer | -- | -- |
About the Listing Agent

Maureen's mantra is "The Golden Rule" - "Treat others as you would like to be Treated"! Just about every client or customer she has had the pleasure of meeting over the last 20 years has been what she considers "a friend today"! Whether you are buying or selling it can be a scary process - through her knowledge experience and empathy she can guide you in the right direction. Her ambition is not to sell you ... but be there for you when you when you are ready to make that decision. Real Estate
Maureen's Other Listings
Source: Bright MLS
MLS Number: NJBL2097684
APN: 37-00906-02-00005
- 5 Roberts Dr
- 39 Fernbrooke Dr
- 204 Dale Rd
- 22 Sawgrass Dr
- 16 Dogwood Dr
- 20 Greenbrier Dr
- 14 Shelburne St
- 7 Brentwood Dr
- 19 Pastern Terrace
- 9 Shelburne St
- 724 Woodlane Rd
- 13 Tarnsfield Rd
- 4 Brighton Ct
- 118 Greenwich Dr
- 726 Smith Ln
- 745 Holly Ln
- 44 Wesley Ln
- 55 Greenwich Dr
- 56 Greenwich Dr
- 208 Whisper Ct Unit 208
