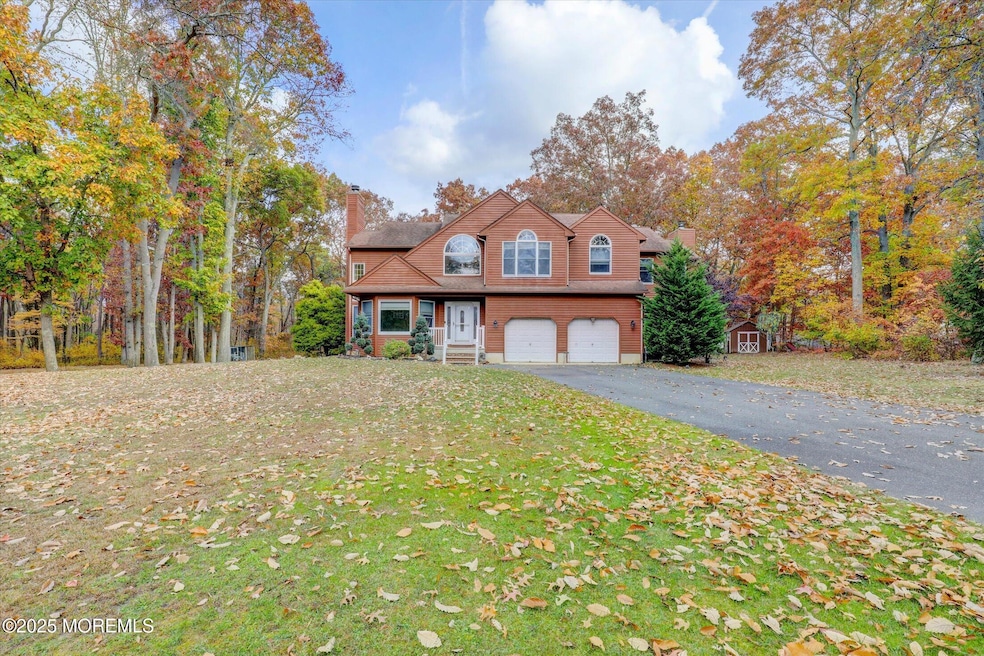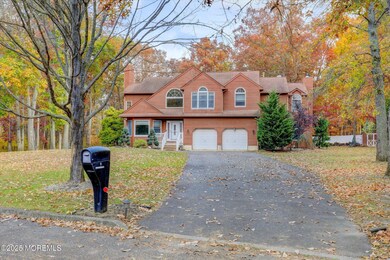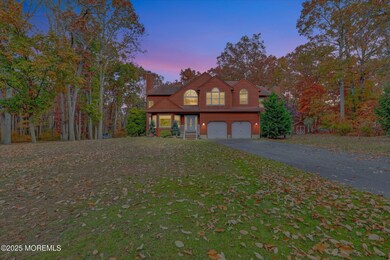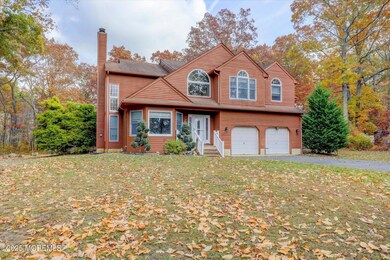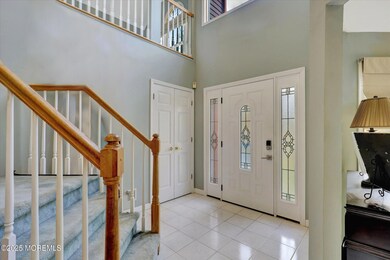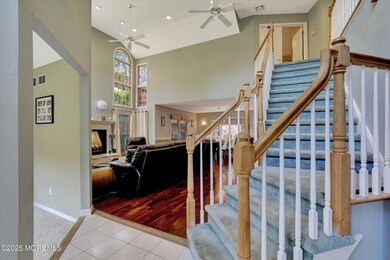
9 Rutherford Ct Jackson, NJ 08527
Estimated payment $5,921/month
Highlights
- Heated In Ground Pool
- New Kitchen
- Wooded Lot
- Custom Home
- Deck
- Wood Flooring
About This Home
This home has everything you can ask for! Welcome to this beautiful home located on a private cul-de-sac on over an acre of land that backs to the woods. A bright, cozy room off the main entrance can become an office or library. Two-story great room with w/b fireplace and updated flooring leads into a lovely dining room. Updated custom kitchen with granite countertops and GE stainless steel appliances and a spacious deck right off the kitchen for easy entertaining that leads to a beautiful in-ground pool with ample land for play, gardening, ATV rides, etc. Spacious living room with another w/b fireplace and beautiful wood-paneled ceiling is a welcoming location for a media room. Laundry room off the garage has connections to be relocated to the second floor. Plenty of room for all with four, very generously sized bedrooms, 2.5 baths. Second story loft is bright and airy. Private deck off the primary bedroom suite offers a quiet place to take a break for a breath of fresh air. Partial finished basement has potential for creating another custom space and ample amounts of storage. Owners have taken very good care of this home and now it's your turn to make it your own!
Home Details
Home Type
- Single Family
Est. Annual Taxes
- $13,063
Year Built
- Built in 1991
Lot Details
- 1.15 Acre Lot
- Cul-De-Sac
- Fenced
- Oversized Lot
- Sprinkler System
- Wooded Lot
- Backs to Trees or Woods
Parking
- 2 Car Direct Access Garage
- Oversized Parking
- Driveway
Home Design
- Custom Home
- Colonial Architecture
- Shingle Roof
- Cedar Shake Siding
Interior Spaces
- 3,443 Sq Ft Home
- 2-Story Property
- Ceiling height of 9 feet on the main level
- Ceiling Fan
- Skylights
- Recessed Lighting
- Light Fixtures
- 2 Fireplaces
- Wood Burning Fireplace
- Blinds
- Bay Window
- Family Room
- Sitting Room
- Living Room
- Dining Room
- Loft
- Attic
- Partially Finished Basement
Kitchen
- New Kitchen
- Breakfast Area or Nook
- Eat-In Kitchen
- Built-In Oven
- Gas Cooktop
- Stove
- Microwave
- Dishwasher
- Kitchen Island
- Granite Countertops
Flooring
- Wood
- Wall to Wall Carpet
- Ceramic Tile
Bedrooms and Bathrooms
- 4 Bedrooms
- Primary bedroom located on second floor
- Walk-In Closet
- Primary Bathroom is a Full Bathroom
- Whirlpool Bathtub
Pool
- Heated In Ground Pool
- Vinyl Pool
Outdoor Features
- Balcony
- Deck
- Storage Shed
Utilities
- Forced Air Zoned Cooling and Heating System
- Heating System Uses Natural Gas
- Well
- Natural Gas Water Heater
- Water Softener
- Septic System
Community Details
- No Home Owners Association
Listing and Financial Details
- Exclusions: Washer, Dryer, Personal Belongings
- Assessor Parcel Number 12-12004-0000-00031
Map
Home Values in the Area
Average Home Value in this Area
Tax History
| Year | Tax Paid | Tax Assessment Tax Assessment Total Assessment is a certain percentage of the fair market value that is determined by local assessors to be the total taxable value of land and additions on the property. | Land | Improvement |
|---|---|---|---|---|
| 2024 | $12,615 | $492,200 | $105,800 | $386,400 |
| 2023 | $12,359 | $492,200 | $105,800 | $386,400 |
| 2022 | $12,359 | $492,200 | $105,800 | $386,400 |
| 2021 | $12,202 | $492,200 | $105,800 | $386,400 |
| 2020 | $12,029 | $492,200 | $105,800 | $386,400 |
| 2019 | $11,867 | $492,200 | $105,800 | $386,400 |
| 2018 | $11,581 | $492,200 | $105,800 | $386,400 |
| 2017 | $11,301 | $492,200 | $105,800 | $386,400 |
| 2016 | $11,134 | $492,200 | $105,800 | $386,400 |
| 2015 | $10,942 | $492,200 | $105,800 | $386,400 |
| 2014 | $10,656 | $479,600 | $105,800 | $373,800 |
Property History
| Date | Event | Price | Change | Sq Ft Price |
|---|---|---|---|---|
| 06/09/2025 06/09/25 | For Sale | $875,000 | +84.2% | $254 / Sq Ft |
| 10/25/2016 10/25/16 | Sold | $475,000 | -- | $138 / Sq Ft |
Purchase History
| Date | Type | Sale Price | Title Company |
|---|---|---|---|
| Bargain Sale Deed | $475,000 | Old Republic Title |
Mortgage History
| Date | Status | Loan Amount | Loan Type |
|---|---|---|---|
| Open | $226,000 | New Conventional | |
| Closed | $175,000 | New Conventional | |
| Previous Owner | $35,000 | Credit Line Revolving | |
| Previous Owner | $38,030 | Unknown | |
| Previous Owner | $168,700 | Unknown |
Similar Homes in the area
Source: MOREMLS (Monmouth Ocean Regional REALTORS®)
MLS Number: 22516314
APN: 12-12004-0000-00031
- 181 E Pleasant Grove Rd
- 15 Lakeside Dr
- 8 Maxim Ct
- 66 Cedar Swamp Rd
- 5 Maxim Ct
- 192 E Pleasant Grove Rd
- 124 Cedar Swamp Rd
- 47 E Pleasant Grove Rd
- 105 E Veterans Hwy
- 135 E Veterans Hwy
- 94 E Pleasant Grove Rd
- 26 W Veterans Hwy
- 268 Bennetts Mills Rd
- 10 Emma Ln
- 23 Emma Ln
- 328 E Pleasant Grove Rd
- 342 Bennetts Mills Rd
- 5 Starling Ct
- 7 Mitchell Ln
- 4 W Dickens Ct
- 78 W Veterans Hwy Unit 1
- 80 W Veterans Hwy
- 15 Hummingbird Way
- 15 Hummingbird Way
- 19 Barnegat Ln
- 352 Leesville Rd
- 109 Brookfield Dr Unit 109
- 308 Brookfield Dr
- 94 Brookfield Dr Unit 94
- 2300 Davidson Way W
- 568 E Veterans Hwy
- 49 Baltusrol Dr
- 2 Elm St
- 704 Violet Ln
- 15 Elana Dr
- 250 Thompson Bridge Rd
- 94 Azalea Cir Unit 94
- 116 Azalea Cir Unit 116
- 134 Whispering Oaks Way Unit 134
- 67 Rita Ln Unit 67
