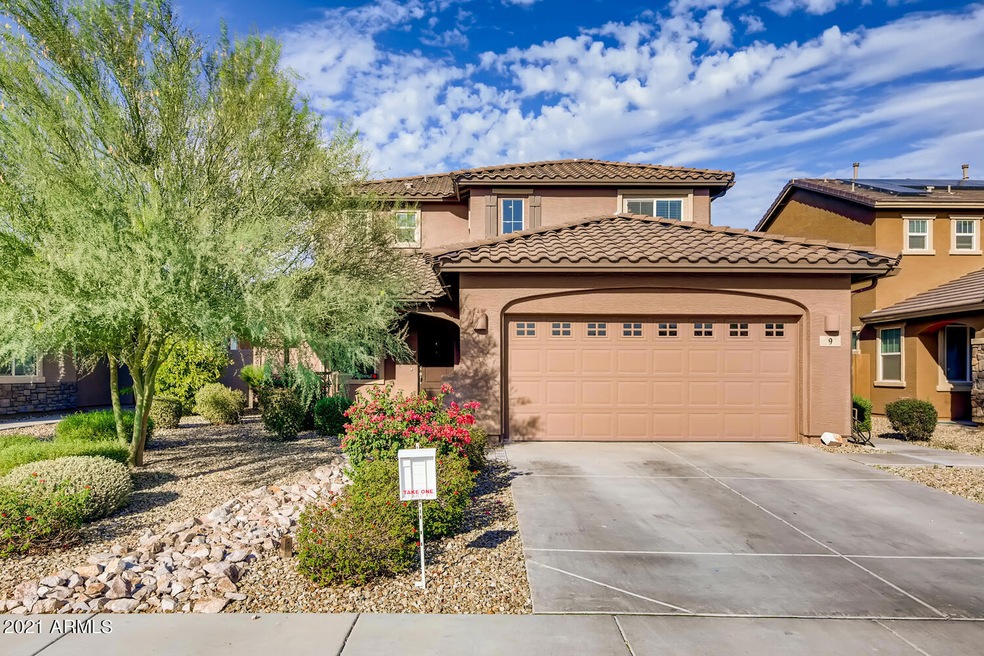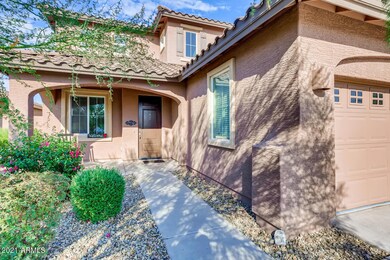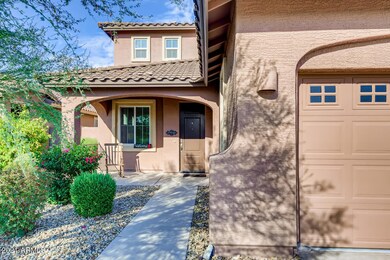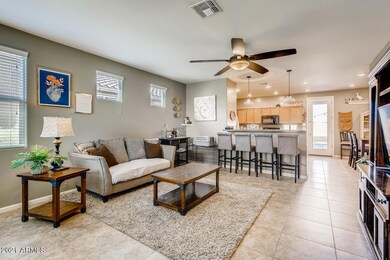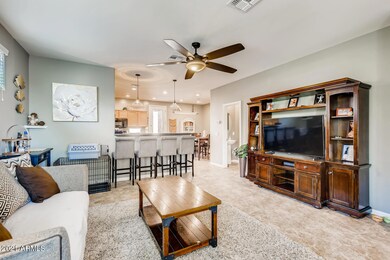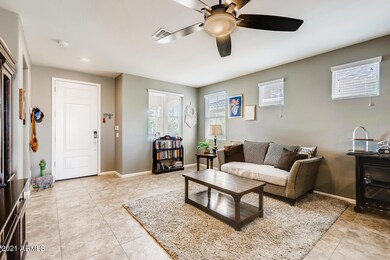
9 S 195th Ln Buckeye, AZ 85326
Highlights
- Guest House
- 2 Car Direct Access Garage
- Dual Vanity Sinks in Primary Bathroom
- Contemporary Architecture
- Eat-In Kitchen
- Patio
About This Home
As of July 2021This cozy home offers a kitchen/living great room with nearby powder room. Eat-in kitchen features dark countertops, black appliances and gas range. Spacious homeowner's suite. Ensuite includes double sinks, large shower, separate water closet and walk-in closet. Other bedrooms have walk-in closets and accent wall to compliment neutral walls. Upstairs laundry. The backyard has covered patio with paved area and garden beds around the perimeter of the yard. Epoxy garage floor. Attached casita, with both entrance from main house and separate entrance, offers a kitchenette, living area, 3/4 bath, and good sized bedroom with walk-in closet, washer/dryer hookups, and outdoor sitting area with pavers on side of house. Can be used for guests, college student, extended family or other use.
Last Agent to Sell the Property
Sally Martinez
Rev Residential Brokerage License #BR665935000 Listed on: 06/25/2021
Home Details
Home Type
- Single Family
Est. Annual Taxes
- $1,745
Year Built
- Built in 2017
Lot Details
- 6,648 Sq Ft Lot
- Desert faces the front of the property
- Block Wall Fence
- Front and Back Yard Sprinklers
- Sprinklers on Timer
- Grass Covered Lot
HOA Fees
- $82 Monthly HOA Fees
Parking
- 2 Car Direct Access Garage
- Garage Door Opener
Home Design
- Contemporary Architecture
- Santa Barbara Architecture
- Wood Frame Construction
- Tile Roof
- Stucco
Interior Spaces
- 2,245 Sq Ft Home
- 2-Story Property
- Washer and Dryer Hookup
Kitchen
- Eat-In Kitchen
- Breakfast Bar
- Built-In Microwave
- Kitchen Island
- Laminate Countertops
Flooring
- Carpet
- Tile
Bedrooms and Bathrooms
- 4 Bedrooms
- 3.5 Bathrooms
- Dual Vanity Sinks in Primary Bathroom
Schools
- Freedom Elementary School
- Youngker High School
Utilities
- Central Air
- Heating System Uses Natural Gas
- High Speed Internet
Additional Features
- Patio
- Guest House
Community Details
- Association fees include ground maintenance
- Aam, Llc Association, Phone Number (602) 957-9191
- Built by Lennar
- Blue Horizons Parcel 12 Replat Subdivision, Nextgen Floorplan
Listing and Financial Details
- Tax Lot 1223
- Assessor Parcel Number 502-40-072
Ownership History
Purchase Details
Home Financials for this Owner
Home Financials are based on the most recent Mortgage that was taken out on this home.Purchase Details
Home Financials for this Owner
Home Financials are based on the most recent Mortgage that was taken out on this home.Similar Homes in Buckeye, AZ
Home Values in the Area
Average Home Value in this Area
Purchase History
| Date | Type | Sale Price | Title Company |
|---|---|---|---|
| Warranty Deed | $431,000 | Old Republic Title Agency | |
| Special Warranty Deed | $255,000 | North American Title Company | |
| Special Warranty Deed | -- | North American Title Company |
Mortgage History
| Date | Status | Loan Amount | Loan Type |
|---|---|---|---|
| Open | $344,800 | New Conventional | |
| Previous Owner | $242,250 | New Conventional |
Property History
| Date | Event | Price | Change | Sq Ft Price |
|---|---|---|---|---|
| 07/10/2025 07/10/25 | Price Changed | $439,888 | -2.2% | $196 / Sq Ft |
| 06/04/2025 06/04/25 | For Sale | $450,000 | +4.4% | $200 / Sq Ft |
| 07/27/2021 07/27/21 | Sold | $431,000 | +2.6% | $192 / Sq Ft |
| 06/29/2021 06/29/21 | Pending | -- | -- | -- |
| 06/23/2021 06/23/21 | For Sale | $420,000 | -- | $187 / Sq Ft |
Tax History Compared to Growth
Tax History
| Year | Tax Paid | Tax Assessment Tax Assessment Total Assessment is a certain percentage of the fair market value that is determined by local assessors to be the total taxable value of land and additions on the property. | Land | Improvement |
|---|---|---|---|---|
| 2025 | $1,883 | $19,548 | -- | -- |
| 2024 | $1,866 | $18,617 | -- | -- |
| 2023 | $1,866 | $31,410 | $6,280 | $25,130 |
| 2022 | $1,731 | $24,360 | $4,870 | $19,490 |
| 2021 | $1,828 | $22,930 | $4,580 | $18,350 |
| 2020 | $1,745 | $22,160 | $4,430 | $17,730 |
| 2019 | $1,698 | $20,260 | $4,050 | $16,210 |
| 2018 | $122 | $6,195 | $6,195 | $0 |
| 2017 | $113 | $1,095 | $1,095 | $0 |
| 2016 | $103 | $1,200 | $1,200 | $0 |
| 2015 | $111 | $896 | $896 | $0 |
Agents Affiliated with this Home
-
Ricardo Ramirez

Seller's Agent in 2025
Ricardo Ramirez
RE/MAX
(602) 615-1836
4 in this area
57 Total Sales
-
S
Seller's Agent in 2021
Sally Martinez
Rev Residential Brokerage
Map
Source: Arizona Regional Multiple Listing Service (ARMLS)
MLS Number: 6255213
APN: 502-40-072
- 19585 W Washington St
- 19662 W Adams St
- 19664 W Woodlands Ave
- 19751 W Adams St
- 19771 W Woodlands Ave
- 19847 W Monroe St
- 129 S 198th Dr
- 110 N 194th Ln
- 19810 W Woodlands Ave
- 19452 W Madison St
- 19886 W Woodlands Ave
- 19814 W Buchanan St
- 284 N 199th Dr
- 19432 W Morning Glory Dr
- 19984 W Washington St
- 19591 W Lincoln St
- 19544 W Lincoln St
- 531 S 198th Ave
- XX W Adams St
- 20017 W Jackson St
