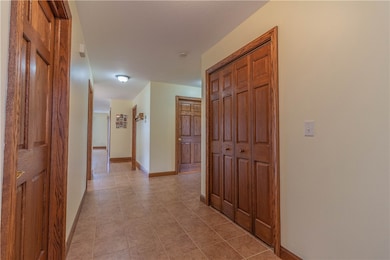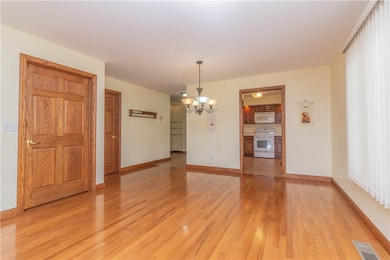
9 S Country Club Rd Mattoon, IL 61938
Estimated Value: $263,000 - $290,505
Highlights
- 2 Car Attached Garage
- Patio
- En-Suite Primary Bedroom
- Walk-In Closet
- Handicap Accessible
- Forced Air Heating and Cooling System
About This Home
As of February 2020Check out the Superior Condition of this Newer-built Ranch w/an Excellent Location too!! Located in Desirable Rolling Green Subdivision, this Home is now looking for the Right Buyer! Functional floor plan designed for casual living-all room generous in size, large entry w/coat closet & decorative corner shelving, 2 spacious bathrooms & an outstanding laundry room w/plenty of cabinetry & counter top work space. Attractive flooring including high traffic carpeting & large ceramic tile, Andersen casement windows w/screens & vertical blinds throughout. Beautiful hardwood flooring in open living room/dining room combo & Impressive Kitchen features recessed lighting & neutral counter top w/coordinating white GE appliances. Master bedroom offers private bath w/dual sinks & over-sized walk-in closet. 3rd Bedroom could also be used as office. Sliding doors will lead you to the sun room that was enclosed by current owner & is the PERFECT place to watch the sun rise each morning!!
Last Agent to Sell the Property
Premier Realtors License #471018711 Listed on: 03/18/2019
Home Details
Home Type
- Single Family
Est. Annual Taxes
- $4,212
Year Built
- Built in 2010
Lot Details
- 0.71 Acre Lot
- Lot Dimensions are 155 x 200
HOA Fees
- $100 Monthly HOA Fees
Parking
- 2 Car Attached Garage
Home Design
- Brick Exterior Construction
- Shingle Roof
- Vinyl Siding
Interior Spaces
- 1,656 Sq Ft Home
- 1-Story Property
- Crawl Space
Kitchen
- Range
- Microwave
- Dishwasher
Bedrooms and Bathrooms
- 3 Bedrooms
- En-Suite Primary Bedroom
- Walk-In Closet
- 2 Full Bathrooms
Laundry
- Laundry on main level
- Dryer
- Washer
Utilities
- Forced Air Heating and Cooling System
- Heating System Uses Gas
- Heat Pump System
- Gas Water Heater
- Septic Tank
Additional Features
- Handicap Accessible
- Patio
Community Details
- Rolling Green Subdivision
Listing and Financial Details
- Assessor Parcel Number 06-0-04553-000
Ownership History
Purchase Details
Home Financials for this Owner
Home Financials are based on the most recent Mortgage that was taken out on this home.Purchase Details
Home Financials for this Owner
Home Financials are based on the most recent Mortgage that was taken out on this home.Purchase Details
Home Financials for this Owner
Home Financials are based on the most recent Mortgage that was taken out on this home.Similar Homes in Mattoon, IL
Home Values in the Area
Average Home Value in this Area
Purchase History
| Date | Buyer | Sale Price | Title Company |
|---|---|---|---|
| Kohler Andrew Charles | $162,500 | None Available | |
| Bagby Mavis H | $220,000 | None Available | |
| Koelling Robert | $25,000 | None Available |
Mortgage History
| Date | Status | Borrower | Loan Amount |
|---|---|---|---|
| Open | Kohler Andrew Charles | $146,250 | |
| Previous Owner | Bagby Mavis H | $170,000 | |
| Previous Owner | Koelling Robert E | $50,000 | |
| Previous Owner | Koelling Robert E | $125,000 |
Property History
| Date | Event | Price | Change | Sq Ft Price |
|---|---|---|---|---|
| 02/20/2020 02/20/20 | Sold | $162,500 | -28.6% | $98 / Sq Ft |
| 12/16/2019 12/16/19 | Pending | -- | -- | -- |
| 03/18/2019 03/18/19 | For Sale | $227,500 | -- | $137 / Sq Ft |
Tax History Compared to Growth
Tax History
| Year | Tax Paid | Tax Assessment Tax Assessment Total Assessment is a certain percentage of the fair market value that is determined by local assessors to be the total taxable value of land and additions on the property. | Land | Improvement |
|---|---|---|---|---|
| 2024 | $5,161 | $89,893 | $17,090 | $72,803 |
| 2023 | $5,161 | $80,984 | $15,396 | $65,588 |
| 2022 | $5,042 | $79,646 | $15,142 | $64,504 |
| 2021 | $4,942 | $71,753 | $8,000 | $63,753 |
| 2020 | $5,352 | $74,343 | $8,289 | $66,054 |
| 2019 | $4,820 | $71,753 | $8,000 | $63,753 |
| 2018 | $4,208 | $64,253 | $8,000 | $56,253 |
| 2017 | $4,212 | $64,253 | $8,000 | $56,253 |
| 2016 | $4,129 | $64,253 | $8,000 | $56,253 |
| 2015 | $3,647 | $62,993 | $7,843 | $55,150 |
| 2014 | $3,647 | $62,993 | $7,843 | $55,150 |
| 2013 | $3,647 | $62,993 | $7,843 | $55,150 |
Agents Affiliated with this Home
-
Julie Willingham

Seller's Agent in 2020
Julie Willingham
Premier Realtors
(217) 273-9039
229 Total Sales
-
Tom Bariether

Buyer's Agent in 2020
Tom Bariether
Coldwell Banker Classic Real Estate
(217) 273-4842
165 Total Sales
Map
Source: Central Illinois Board of REALTORS®
MLS Number: 6192313
APN: 06-0-04553-000
- LOT 36 Broadmoor
- LOT 35 Broadmoor
- LOT 4 Broadmoor
- 0 Lot 8 Augusta Lakes
- 0 Lot 9 Augusta Lakes
- LOT 44 Edgewater
- LOT 38 Edgewater
- LOT 46 Edgewater
- Lot 10 Broadmoor
- 23 Cambridge
- 32 S Country Club Rd
- 21 Cambridge
- 20 Cambridge
- 6677 N Country Club Rd
- 15 Chestnut Run
- 13 Chestnut Run
- 3 Chestnut Run
- 14 Chestnut Run
- 22 Chestnut Run
- 16 Chestnut Run
- 9 S Country Club Rd
- 7b S Country Club Rd
- 11 S Country Club Rd
- 7A S Country Club Rd
- 1 Medinah Ct
- 1605 Broadmoor
- 16 Medinah Ct
- 10 S Country Club Rd
- 1609 Broadmoor
- 19 Medinah Ct
- 12 S Country Club Rd
- 5 S Country Club Rd
- 5 S Country Club Rd
- 1601 Broadmoor
- 13 S Country Club Rd
- 8 S Country Club Rd
- 0 Broadmoor
- LOT 6 Broadmoor
- 2 Medinah Ct
- 14 S Country Club Rd






