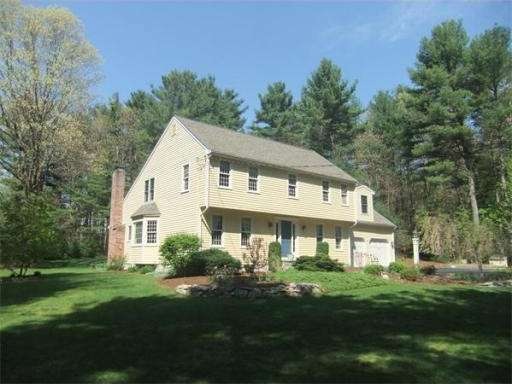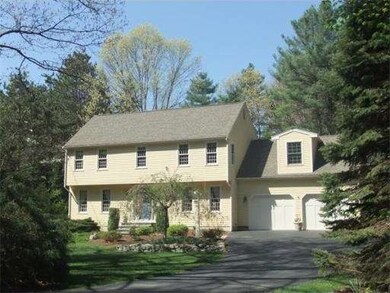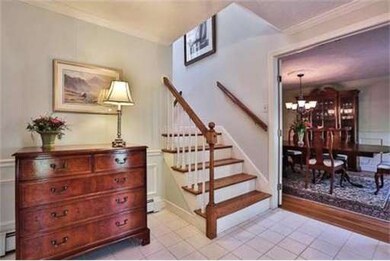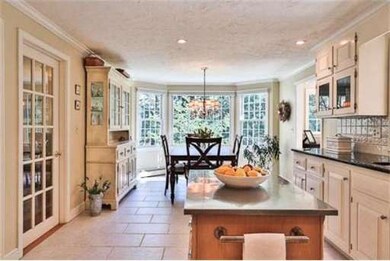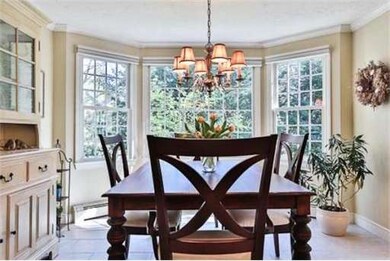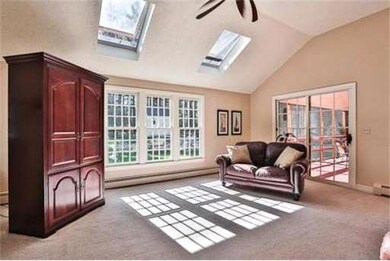
9 Saddle Hill Rd Hopkinton, MA 01748
Estimated Value: $1,065,000 - $1,141,000
About This Home
As of June 2012Located at the entrance to highly desirable Saddle Hill Estates, this impeccable colonial is sited on a beautifully landscaped , private corner 1.4ac lot. The charming white kitchen is the hub of this inviting home. Natural daylight pours into the cath. ceiling FR opening to an expansive/quality screened porch. Special features include: private, '05 office w/builtins & great windows, wainscoting, new garage doors, replace. windows, int/ext paint & carpets in mint condition & nicely finish LL.
Ownership History
Purchase Details
Home Financials for this Owner
Home Financials are based on the most recent Mortgage that was taken out on this home.Purchase Details
Home Financials for this Owner
Home Financials are based on the most recent Mortgage that was taken out on this home.Purchase Details
Home Financials for this Owner
Home Financials are based on the most recent Mortgage that was taken out on this home.Purchase Details
Home Financials for this Owner
Home Financials are based on the most recent Mortgage that was taken out on this home.Similar Homes in Hopkinton, MA
Home Values in the Area
Average Home Value in this Area
Purchase History
| Date | Buyer | Sale Price | Title Company |
|---|---|---|---|
| Alyssa J Thompson Lt | -- | None Available | |
| Thompson Christopher J | $565,000 | -- | |
| Wilme Mark J | $328,000 | -- | |
| Raczynski Dale T | $283,500 | -- |
Mortgage History
| Date | Status | Borrower | Loan Amount |
|---|---|---|---|
| Previous Owner | Thompson Christopher J | $366,000 | |
| Previous Owner | Thompson Christopher J | $190,000 | |
| Previous Owner | Thompson Christopher J | $452,000 | |
| Previous Owner | Wilme Katherine Ann | $40,000 | |
| Previous Owner | Wilme Katherine Anne | $290,000 | |
| Previous Owner | White Mark J | $299,800 | |
| Previous Owner | Raczynski Dale T | $311,600 | |
| Previous Owner | Raczynski Dale T | $17,000 | |
| Previous Owner | Raczynski Dale T | $194,250 | |
| Previous Owner | Raczynski Dale T | $187,450 |
Property History
| Date | Event | Price | Change | Sq Ft Price |
|---|---|---|---|---|
| 06/20/2012 06/20/12 | Sold | $565,000 | 0.0% | $161 / Sq Ft |
| 06/07/2012 06/07/12 | Pending | -- | -- | -- |
| 04/25/2012 04/25/12 | For Sale | $565,000 | -- | $161 / Sq Ft |
Tax History Compared to Growth
Tax History
| Year | Tax Paid | Tax Assessment Tax Assessment Total Assessment is a certain percentage of the fair market value that is determined by local assessors to be the total taxable value of land and additions on the property. | Land | Improvement |
|---|---|---|---|---|
| 2025 | $12,052 | $849,900 | $311,100 | $538,800 |
| 2024 | $11,903 | $814,700 | $296,300 | $518,400 |
| 2023 | $11,907 | $753,100 | $260,600 | $492,500 |
| 2022 | $11,480 | $674,100 | $237,000 | $437,100 |
| 2021 | $11,169 | $653,900 | $230,100 | $423,800 |
| 2020 | $10,385 | $617,400 | $224,800 | $392,600 |
| 2019 | $10,498 | $611,400 | $220,500 | $390,900 |
| 2018 | $9,983 | $590,700 | $210,000 | $380,700 |
| 2017 | $9,636 | $573,600 | $204,000 | $369,600 |
| 2016 | $9,515 | $558,700 | $200,000 | $358,700 |
| 2015 | $9,501 | $529,000 | $194,400 | $334,600 |
Agents Affiliated with this Home
-
Sandra Lucchesi

Seller's Agent in 2012
Sandra Lucchesi
RE/MAX
(508) 380-4405
19 in this area
53 Total Sales
-
Jay Allen

Buyer's Agent in 2012
Jay Allen
Realty Executives
(508) 380-2101
5 in this area
58 Total Sales
Map
Source: MLS Property Information Network (MLS PIN)
MLS Number: 71373038
APN: HOPK-000010U-000012
- 9 Saddle Hill Rd
- 11 Saddle Hill Rd
- 7 Saddle Hill Rd
- 7 Saddle Hill Rd
- 4 Palomino Dr
- 3 Palomino Dr
- 3 Clydesdale Ln
- 3 Saddle Hill Rd
- 3 Saddle Hill Rd
- 34 Proctor St
- 5 Palomino Dr
- 4 Saddle Hill Rd
- 12 Saddle Hill Rd
- 7 Palomino Dr
- 2 Clydesdale Ln
- 16 Saddle Hill Rd
- 10 Saddle Hill Rd
- 2 Saddle Hill Rd
- 2 Saddle Hill Rd
- 4 Clydesdale Ln
