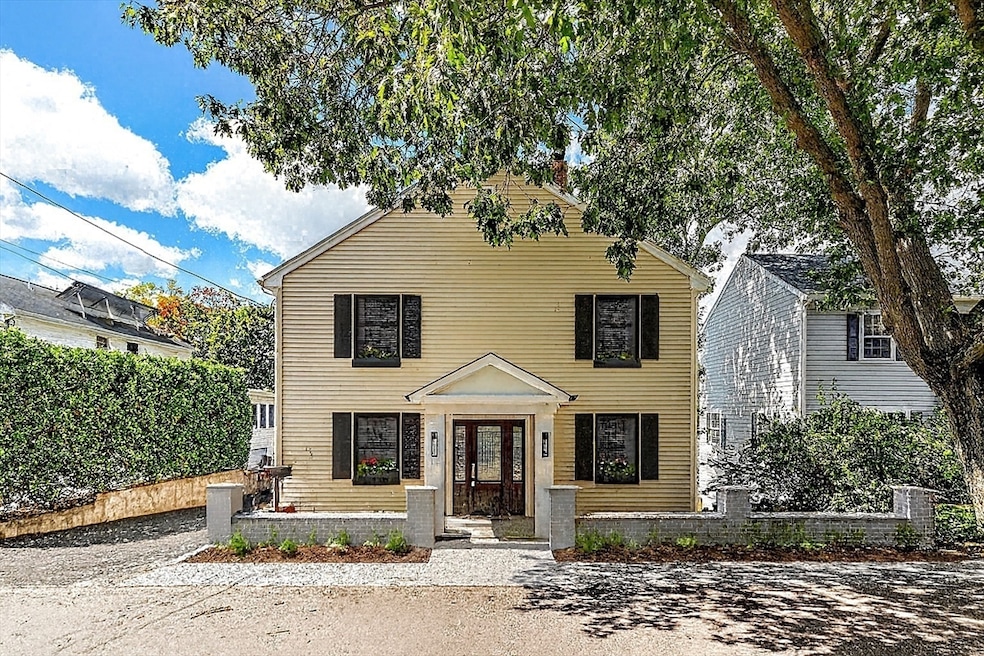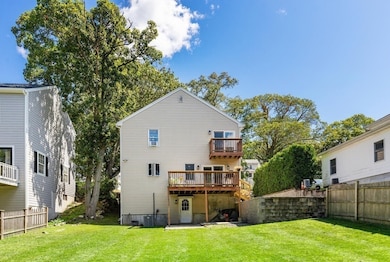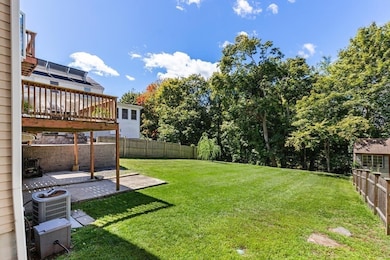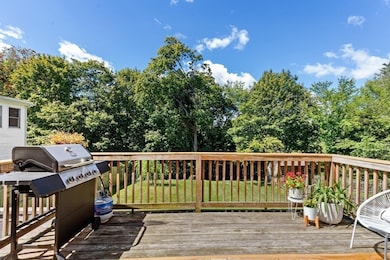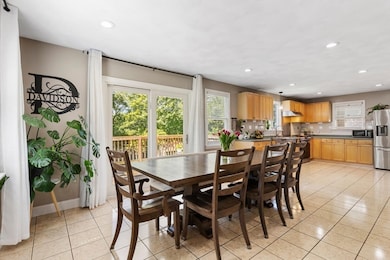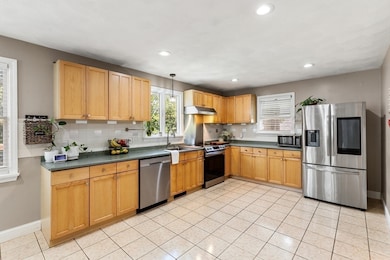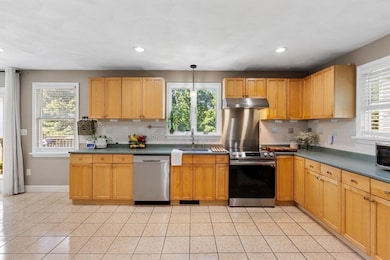9 Sampson Ave Swampscott, MA 01907
Estimated payment $4,311/month
Highlights
- Beach Front
- Medical Services
- Open Floorplan
- Swampscott High School Rated A-
- 0.43 Acre Lot
- Colonial Architecture
About This Home
A significant renovation including addition was completed in 2003. Situated on a 18,700 sq.ft. lot & tucked away on a quiet dead-end street, this inviting 4 bedroom, 2 bath colonial offers the perfect blend of space & comfort. The large sun-filled kitchen & dining area feature stainless steel appliances, tile flooring, ample cabinetry, & a sliding door to a deck overlooking the expansive backyard. The first floor also includes 8ft tall ceilings, a spacious fireplace living room with wood flooring, a home office, & a full bath. Upstairs, you will find an updated full bath & 4 generously sized bedrooms. The main bedroom features a walk-in closet & a slider to a private balcony. Additional highlights include a newer hot water tank 2023, full attic, partially finished walk out basement, 3 car off street parking, & close proximity to the commuter rail, shopping, restaurants, playgrounds, Foster pond & beaches. Enjoy all that Swampscott has to offer! Note 1st photo is AI Modified
Home Details
Home Type
- Single Family
Est. Annual Taxes
- $6,758
Year Built
- Built in 1915
Lot Details
- 0.43 Acre Lot
- Beach Front
- Property is zoned A-2
Home Design
- Colonial Architecture
- Shingle Roof
- Concrete Perimeter Foundation
Interior Spaces
- Open Floorplan
- Ceiling Fan
- Recessed Lighting
- Decorative Lighting
- Light Fixtures
- Sliding Doors
- Living Room with Fireplace
- Home Office
Kitchen
- Range
- Dishwasher
- Stainless Steel Appliances
Flooring
- Wood
- Ceramic Tile
- Vinyl
Bedrooms and Bathrooms
- 4 Bedrooms
- Primary bedroom located on second floor
- Walk-In Closet
- 2 Full Bathrooms
- Bathtub with Shower
- Separate Shower
Laundry
- Dryer
- Washer
Unfinished Basement
- Walk-Out Basement
- Basement Fills Entire Space Under The House
- Interior and Exterior Basement Entry
- Block Basement Construction
- Laundry in Basement
Parking
- 3 Car Parking Spaces
- Driveway
- 3 Open Parking Spaces
- Off-Street Parking
Outdoor Features
- Balcony
- Deck
Location
- Property is near public transit and schools
Utilities
- Window Unit Cooling System
- Forced Air Heating and Cooling System
- Heating System Uses Oil
- 200+ Amp Service
- Electric Water Heater
Listing and Financial Details
- Assessor Parcel Number M:0009 B:0353 L:0,2166589
Community Details
Overview
- No Home Owners Association
- Near Conservation Area
Amenities
- Medical Services
- Shops
Recreation
- Park
- Jogging Path
Map
Home Values in the Area
Average Home Value in this Area
Tax History
| Year | Tax Paid | Tax Assessment Tax Assessment Total Assessment is a certain percentage of the fair market value that is determined by local assessors to be the total taxable value of land and additions on the property. | Land | Improvement |
|---|---|---|---|---|
| 2025 | $6,758 | $589,200 | $277,400 | $311,800 |
| 2024 | $6,575 | $572,200 | $264,200 | $308,000 |
| 2023 | $6,894 | $587,200 | $264,200 | $323,000 |
| 2022 | $7,545 | $588,100 | $225,000 | $363,100 |
| 2021 | $6,980 | $505,800 | $176,100 | $329,700 |
| 2020 | $7,160 | $500,700 | $176,100 | $324,600 |
| 2019 | $7,313 | $481,100 | $156,500 | $324,600 |
| 2018 | $7,181 | $448,800 | $137,000 | $311,800 |
| 2017 | $7,373 | $422,500 | $127,200 | $295,300 |
| 2016 | $7,152 | $412,700 | $117,400 | $295,300 |
| 2015 | $7,078 | $412,700 | $117,400 | $295,300 |
| 2014 | $6,956 | $372,000 | $97,800 | $274,200 |
Property History
| Date | Event | Price | List to Sale | Price per Sq Ft | Prior Sale |
|---|---|---|---|---|---|
| 12/23/2025 12/23/25 | Pending | -- | -- | -- | |
| 10/03/2025 10/03/25 | Price Changed | $724,000 | -2.7% | $402 / Sq Ft | |
| 09/02/2025 09/02/25 | For Sale | $744,000 | +22.4% | $413 / Sq Ft | |
| 10/28/2022 10/28/22 | Sold | $608,000 | +10.6% | $225 / Sq Ft | View Prior Sale |
| 10/10/2022 10/10/22 | Pending | -- | -- | -- | |
| 07/12/2022 07/12/22 | Price Changed | $549,900 | -8.3% | $204 / Sq Ft | |
| 06/13/2022 06/13/22 | Price Changed | $599,900 | -4.8% | $222 / Sq Ft | |
| 05/31/2022 05/31/22 | For Sale | $629,900 | -- | $233 / Sq Ft |
Purchase History
| Date | Type | Sale Price | Title Company |
|---|---|---|---|
| Quit Claim Deed | $608,000 | None Available | |
| Land Court Massachusetts | $400,000 | -- | |
| Land Court Massachusetts | $400,000 | -- |
Mortgage History
| Date | Status | Loan Amount | Loan Type |
|---|---|---|---|
| Open | $325,000 | Purchase Money Mortgage |
Source: MLS Property Information Network (MLS PIN)
MLS Number: 73424334
APN: SWAM-000009-000353
- 44 Valley Rd
- 25 E Park Ave
- 21 E Park Ave
- 40 Buena Vista St
- 64 Stetson Ave
- 59 Essex St Unit 59B
- 29-31 Essex Ave Unit 2
- 106 Norfolk Ave
- 71 Fays Ave
- 80 Norfolk Ave Unit 1
- 8 Ryan Place
- 30 Clifton Ave
- 445 Essex St Unit 304
- 189 Burrill St Unit 2
- 431-433 Chatham St
- 249 Chatham St
- 175 Essex St
- 24 Weatherly Dr Unit 1
- 32 Whalers Ln Unit C
- 49 Weatherly Dr
