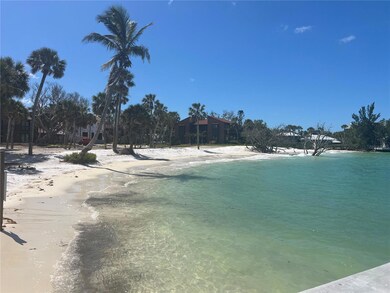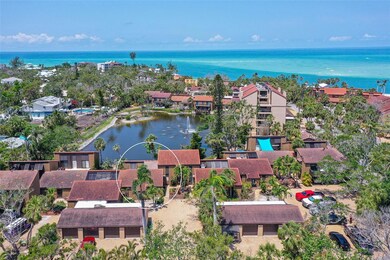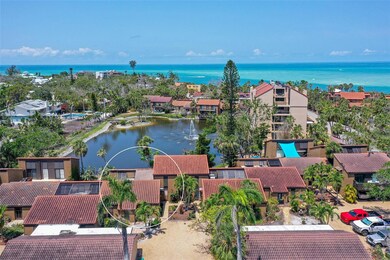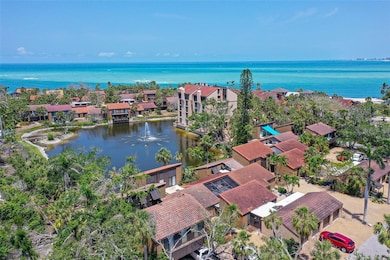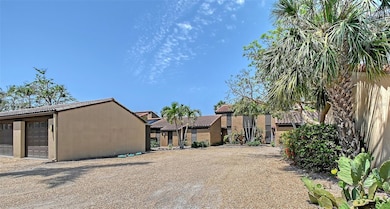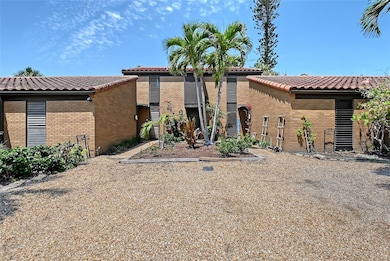9 Sandy Cove Rd Unit 8A Sarasota, FL 34242
Highlights
- Beach Access
- Dock made with concrete
- 7.06 Acre Lot
- Phillippi Shores Elementary School Rated A
- Pond View
- Open Floorplan
About This Home
Private Beach. 2/2/1 Car Garage. Rarest of Rare! Experience the Best of Florida Living in Your Very Own ParadiseWelcome to the ultimate beachfront escape! This one-story gem perfectly blends luxury, convenience, and breathtaking natural beauty. Whether you're a seasoned traveler looking for a private haven or someone searching for a peaceful retreat, this property has everything you could dream of.Private Beachfront OasisImagine waking up to the sight of serene waves and ending your day with stunning sunsets right from your doorstep. With your very own private beach and a secluded fishing pier, every moment feels like a vacation.Effortless Living in StyleNo stairs, no hassle! This spacious, single-level home offers unparalleled ease of living. Featuring brand-new appliances, elegant finishes, and an open layout designed for comfort, this property truly stands out. Plus, a fully renovated interior ensures you enjoy luxury in every corner.Unbeatable LocationSituated just five minutes away from the vibrant Siesta Key Village, you'll find a wealth of charming shops, restaurants, and local attractions at your fingertips. You can enjoy the tranquility of the waterfront while still staying connected to the lively community.Ample Storage and PracticalityThe detached oversized one-car garage, located just steps away from your front door, not only offers storage but also brings added convenience to match your lifestyle needs.This rare opportunity is a gateway to the ultimate Florida lifestyle. Whether you’re relaxing on the sand, fishing by your private pier, or exploring nearby sights, this property is designed to elevate your everyday experiences.Don’t miss the chance to make this slice of paradise your own!
Last Listed By
EXP REALTY LLC Brokerage Phone: 888-883-8509 License #3132198 Listed on: 05/13/2025

Townhouse Details
Home Type
- Townhome
Est. Annual Taxes
- $3,553
Year Built
- Built in 1969
Lot Details
- Northeast Facing Home
Parking
- 1 Car Garage
Interior Spaces
- 1,254 Sq Ft Home
- 1-Story Property
- Open Floorplan
- Cathedral Ceiling
- Skylights
- Sliding Doors
- Great Room
- Family Room Off Kitchen
- Combination Dining and Living Room
- Pond Views
Kitchen
- Convection Oven
- Range with Range Hood
- Microwave
- Freezer
- Ice Maker
- Dishwasher
- Stone Countertops
- Disposal
Flooring
- No or Low VOC Flooring
- Tile
Bedrooms and Bathrooms
- 2 Bedrooms
- Walk-In Closet
- 2 Full Bathrooms
Laundry
- Laundry in unit
- Dryer
- Washer
Eco-Friendly Details
- Smoke Free Home
- No or Low VOC Cabinet or Counters
- No or Low VOC Paint or Finish
- Air Filters MERV Rating 10+
Outdoor Features
- Beach Access
- Water access To Gulf or Ocean
- Fishing Pier
- Deeded access to the beach
- Dock made with concrete
- Outdoor Storage
- Outdoor Grill
- Rain Gutters
- Private Mailbox
Schools
- Phillippi Shores Elementary School
- Sarasota Middle School
- Sarasota High School
Utilities
- Central Heating and Cooling System
- Thermostat
- High Speed Internet
- Phone Available
- Cable TV Available
Listing and Financial Details
- Residential Lease
- Security Deposit $6,000
- Property Available on 5/13/25
- Tenant pays for carpet cleaning fee, cleaning fee
- The owner pays for electricity
- 12-Month Minimum Lease Term
- $220 Application Fee
- 4-Month Minimum Lease Term
- Assessor Parcel Number 0080081032
Community Details
Overview
- Property has a Home Owners Association
- Pinnacle Cam/ Natasha Gubello Association, Phone Number (941) 444-7090
- Sandy Cove Community
- Sandy Cove Subdivision
- The community has rules related to allowable golf cart usage in the community
Pet Policy
- Pets up to 45 lbs
- Pet Deposit $500
- 1 Pet Allowed
- $500 Pet Fee
Map
Source: Stellar MLS
MLS Number: A4652554
APN: 0080-08-1032
- 7 Sandy Cove Rd Unit 9B
- 105 Pass Key Rd Unit 105
- 212 Pass Key Rd Unit 212
- 137 Big Pass Ln
- 113 & 125 Big Pass Ln
- 44 Rockwell Ln
- 4940 Peaceable Way
- 225 Hourglass Way Unit 101
- 225 Hourglass Way Unit 306
- 4822 Ocean Blvd Unit 11E
- 4822 Ocean Blvd Unit 2D
- 4822 Ocean Blvd Unit 8C
- 296 Treasure Boat Way
- 4868 Featherbed Ln
- 4865 Featherbed Ln
- 5026 Calle Minorga
- 26 Sandy Hook Rd S
- 4818 Givens Ct
- 111 Whispering Sands Cir Unit V38
- 0 Avenida Leona

