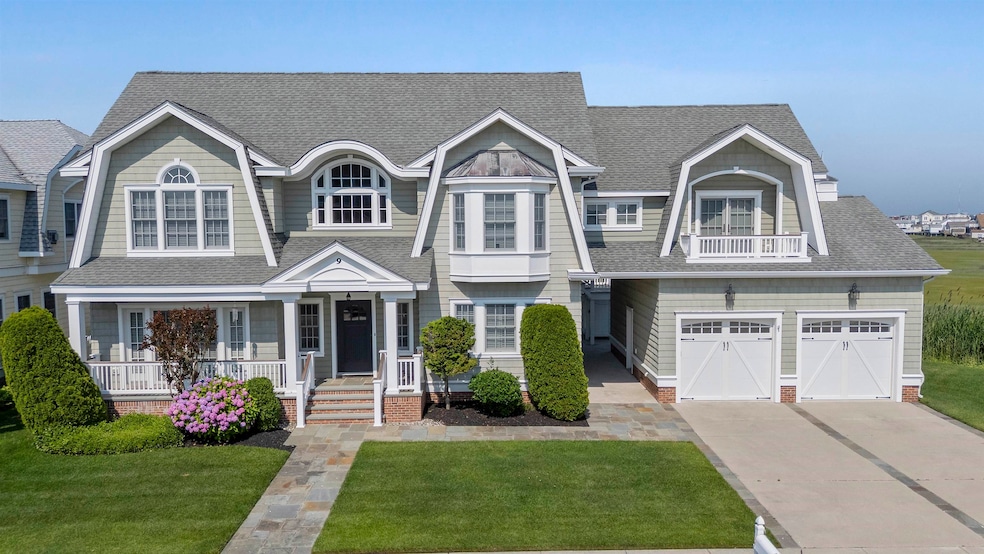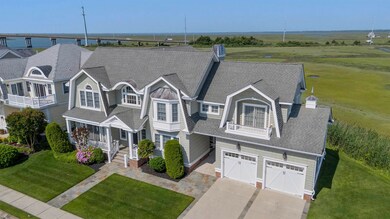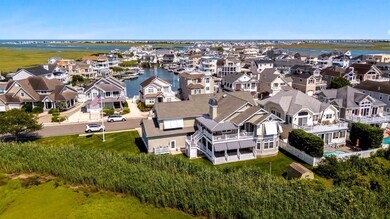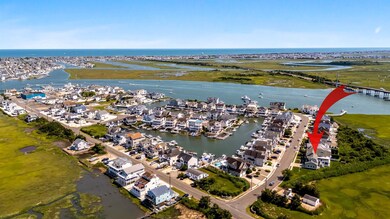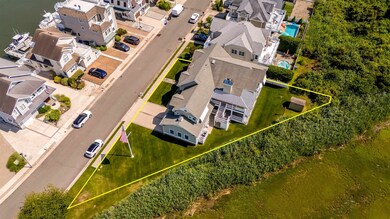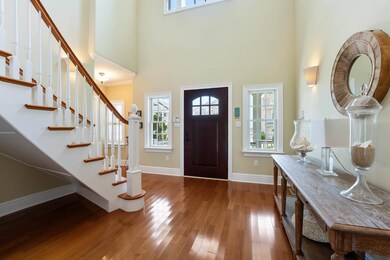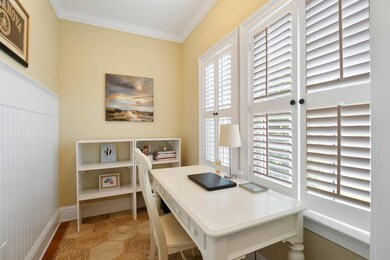9 Seabreeze Ln Avalon, NJ 08202
Estimated payment $12,564/month
Highlights
- Water Views
- Island Location
- Deck
- Middle Township Elementary No. 1 Rated A-
- Viking Appliances
- Cathedral Ceiling
About This Home
Stunning Blane Steinman–designed retreat on a private, elevated end lot in Avalon Manor with breathtaking wetland/sunset views. Perfectly suited for large families and entertaining friends, every bedroom boasts its own spa-inspired en-suite bath, each offering a unique selection of tiles and finishes. A self-contained first-floor suite features its own kitchenette with dishwasher, cozy living room with fireplace, private deck, and entrance ideal for guests or multi-generational living. Culinary enthusiasts will delight in the gourmet kitchen, equipped with Viking appliances, a dedicated beverage refrigerator, a massive butcher-block island, three dishwashers & three ice makers, along with an oversized butler’s pantry. A built-in dumbwaiter streamlines packages and meal service to the second floor; while soaring ceilings and abundant natural light creates a bright, airy ambiance. Two west-facing decks, each fitted with custom awnings - ensure all-weather outdoor enjoyment, and the two-car garage with expansive loft storage keeps vehicles and gear neatly out of sight. This meticulously crafted Shore sanctuary elegantly combines everyday convenience with luxury living. The property is sold unfurnished and closing not before 11/15 or upon delivery of the seller’s new home which is under construction. Seller prefers showings between 10:00am – 1:00pm.
Home Details
Home Type
- Single Family
Est. Annual Taxes
- $18,390
Year Built
- Built in 2006
Lot Details
- Lot Dimensions are 125' x 100
- Sprinkler System
- Property is zoned CD
Parking
- 2 Car Detached Garage
Home Design
- Vinyl Siding
Interior Spaces
- 4,036 Sq Ft Home
- 2-Story Property
- Elevator
- Cathedral Ceiling
- Ceiling Fan
- Fireplace
- Drapes & Rods
- Blinds
- Living Room
- Dining Room
- Den
- Storage
- Water Views
- Crawl Space
- Storage In Attic
- Fire and Smoke Detector
Kitchen
- Self-Cleaning Oven
- Range
- Microwave
- Dishwasher
- Viking Appliances
- Disposal
Bedrooms and Bathrooms
- 5 Bedrooms
- Walk-In Closet
- 5 Full Bathrooms
Laundry
- Laundry Room
- Dryer
- Washer
Outdoor Features
- Outdoor Shower
- Deck
- Outdoor Storage
Location
- Island Location
Utilities
- Forced Air Zoned Cooling and Heating System
- Heating System Uses Natural Gas
- Natural Gas Water Heater
- Cable TV Available
Listing and Financial Details
- Legal Lot and Block 14 / 117
Map
Home Values in the Area
Average Home Value in this Area
Tax History
| Year | Tax Paid | Tax Assessment Tax Assessment Total Assessment is a certain percentage of the fair market value that is determined by local assessors to be the total taxable value of land and additions on the property. | Land | Improvement |
|---|---|---|---|---|
| 2025 | $18,390 | $872,000 | $501,300 | $370,700 |
| 2024 | $18,390 | $872,000 | $501,300 | $370,700 |
| 2023 | $17,928 | $872,000 | $501,300 | $370,700 |
| 2022 | $17,414 | $872,000 | $501,300 | $370,700 |
| 2021 | $16,995 | $872,000 | $501,300 | $370,700 |
| 2020 | $16,646 | $872,000 | $501,300 | $370,700 |
| 2019 | $16,219 | $872,000 | $501,300 | $370,700 |
| 2018 | $15,966 | $872,000 | $501,300 | $370,700 |
| 2017 | $15,644 | $872,000 | $501,300 | $370,700 |
| 2016 | $15,251 | $872,000 | $501,300 | $370,700 |
| 2015 | $15,138 | $872,000 | $501,300 | $370,700 |
| 2014 | $15,042 | $872,000 | $501,300 | $370,700 |
Property History
| Date | Event | Price | List to Sale | Price per Sq Ft |
|---|---|---|---|---|
| 08/14/2025 08/14/25 | Pending | -- | -- | -- |
| 06/25/2025 06/25/25 | For Sale | $2,095,000 | -- | $519 / Sq Ft |
Purchase History
| Date | Type | Sale Price | Title Company |
|---|---|---|---|
| Deed | $903,000 | None Available |
Mortgage History
| Date | Status | Loan Amount | Loan Type |
|---|---|---|---|
| Open | $300,000 | New Conventional |
Source: Cape May County Association of REALTORS®
MLS Number: 251851
APN: 06-00117-04-00012
- 571 Avalon Blvd
- 531 Avalon Blvd
- 704 Old Avalon Blvd
- 448 Avalon Blvd
- 647 Barry Rd
- 503 20th St
- 440 21st St Unit South (B)
- 431 24th St
- 415 20th St
- 890 21st St
- 389 22nd St
- 2425 Harbor Ave Unit 2425
- 22 Pelican Dr S
- 211 23rd St
- 212 25th St
- 212 25th St Unit East Unit
- 279 13th St Unit C-6
- 279 13th St
- 700 Ocean Dr Unit D2
- 178 19th St
