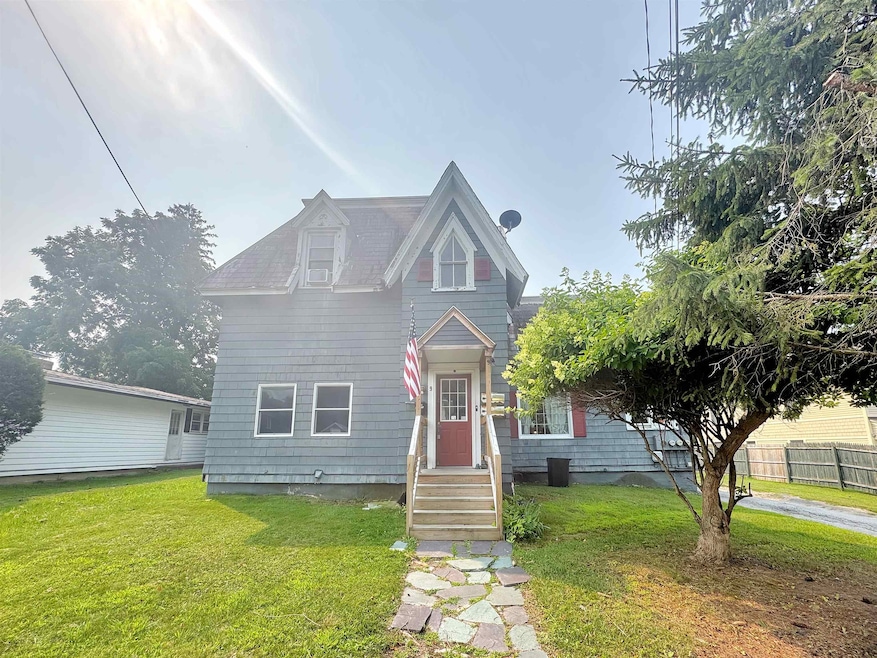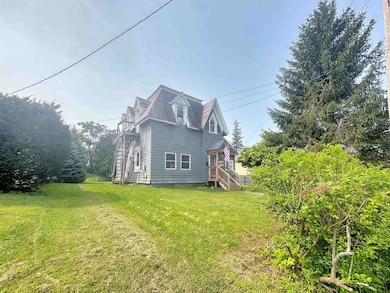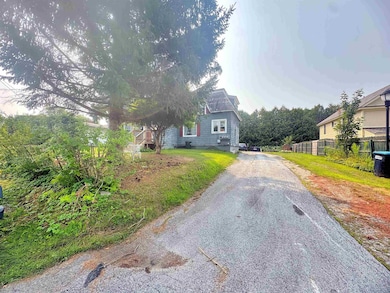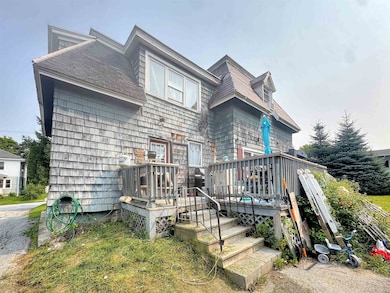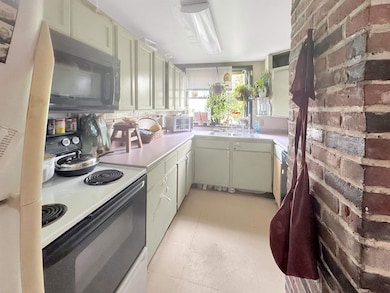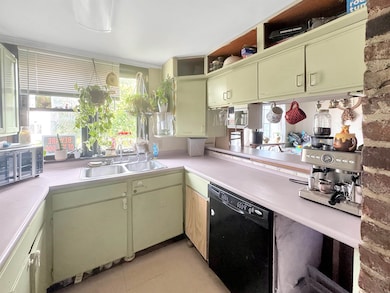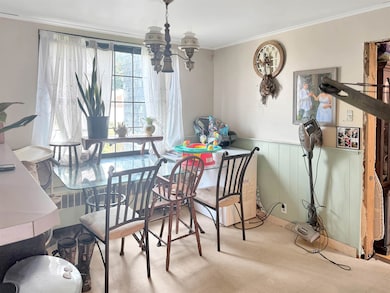9 Seabury St Rutland, VT 05701
Estimated payment $1,185/month
Highlights
- Wood Flooring
- Baseboard Heating
- Wood Siding
About This Home
Investor Opportunity in Prime Rutland Location – 3-Unit Multifamily Welcome to 9 Seabury Street, a solid investment opportunity in one of Rutland’s desirable residential neighborhoods. This classic multi-family home features three 1-bedroom, 1-bathroom units, each offering generous layouts with plenty of natural light. Whether you're looking to expand your portfolio or occupy one unit while generating income from the others, this property offers excellent potential. While the building does need some updating, the structure is sound and the location is a winner on a quiet street, walkable to downtown amenities, and close to public transportation, parks, and shopping. Each unit has its own charm and character, and with some TLC and thoughtful renovations, there's significant upside in rental income and value appreciation. Off-street parking is available, and there's ample yard space for tenants to enjoy. Don’t miss this chance to own a piece of Rutland real estate in a stable, tenant-friendly neighborhood. Priced to sell and full of potential. Recent updates include updated electric service, some new vinyl windows, some refinished floors, and new chimney liner. Brand new electric base board heaters still in the box have been purchased for one apartment and can be included in the sale. Property being sold as is, cash or rehab loan.
Property Details
Home Type
- Multi-Family
Year Built
- Built in 1884
Home Design
- Concrete Foundation
- Wood Frame Construction
- Slate Roof
- Wood Siding
Interior Spaces
- Property has 3 Levels
- Basement
- Interior Basement Entry
Flooring
- Wood
- Laminate
Parking
- Shared Driveway
- Paved Parking
- On-Site Parking
Schools
- Rutland Intermediate School
- Rutland Senior High School
Additional Features
- 10,019 Sq Ft Lot
- City Lot
- Baseboard Heating
Community Details
Overview
- 3 Units
Building Details
- 2 Leased Units
- Gross Income $18,000
Map
Home Values in the Area
Average Home Value in this Area
Tax History
| Year | Tax Paid | Tax Assessment Tax Assessment Total Assessment is a certain percentage of the fair market value that is determined by local assessors to be the total taxable value of land and additions on the property. | Land | Improvement |
|---|---|---|---|---|
| 2024 | -- | $127,900 | $40,900 | $87,000 |
| 2023 | -- | $127,900 | $40,900 | $87,000 |
| 2022 | $4,417 | $127,900 | $40,900 | $87,000 |
| 2021 | $0 | $127,900 | $40,900 | $87,000 |
| 2020 | $4,432 | $127,900 | $40,900 | $87,000 |
| 2019 | $4,222 | $127,900 | $40,900 | $87,000 |
| 2018 | $4,230 | $127,900 | $40,900 | $87,000 |
| 2017 | $3,976 | $127,900 | $40,900 | $87,000 |
| 2016 | $3,973 | $127,900 | $40,900 | $87,000 |
Property History
| Date | Event | Price | List to Sale | Price per Sq Ft |
|---|---|---|---|---|
| 10/10/2025 10/10/25 | Price Changed | $189,000 | -5.0% | $102 / Sq Ft |
| 09/01/2025 09/01/25 | Price Changed | $199,000 | -11.6% | $107 / Sq Ft |
| 08/09/2025 08/09/25 | For Sale | $225,000 | -- | $121 / Sq Ft |
Purchase History
| Date | Type | Sale Price | Title Company |
|---|---|---|---|
| Deed | $46,000 | -- | |
| Interfamily Deed Transfer | -- | -- | |
| Interfamily Deed Transfer | -- | -- |
Source: PrimeMLS
MLS Number: 5055800
APN: 540-170-11084
- 57 Crescent St Unit 2
- 17 Kingsley Ct Unit 3
- 52 Chestnut Ave Unit 4
- 132 State St Unit 2
- 2 East St Unit 1st Floor
- 2 Nickwackett St Unit 1
- 107 Franklin St Unit D.
- 17 Madison St Unit 2
- 10 Wallace Aveune
- 117 Park St
- 290 Killington Ave
- 306 Marble St Unit 2
- 35 Meadow Ln
- 77 Belmont Rd Unit 3
- 7 River St Unit 7 River St Apt 1A
- 85 Main St
- 62 Dublin Rd
- 237 Ellison's Lake Rd
- 111 Route 100 N
- 100 Kettlebrook Rd Unit E2
