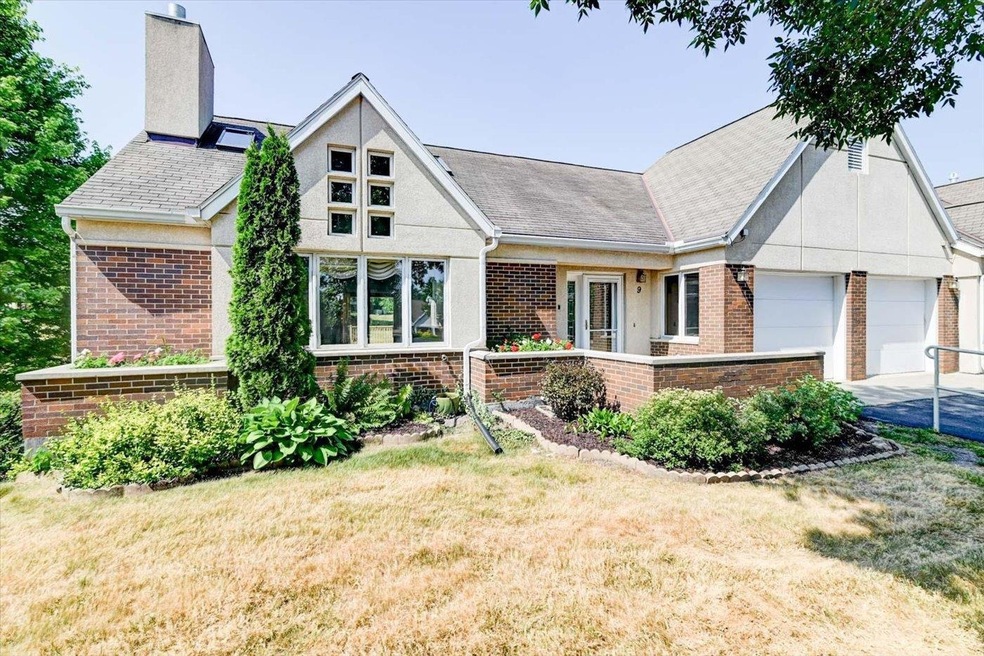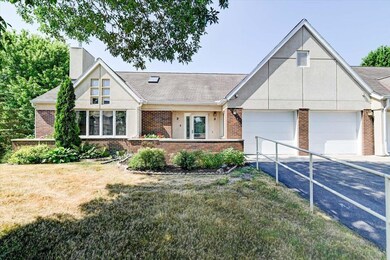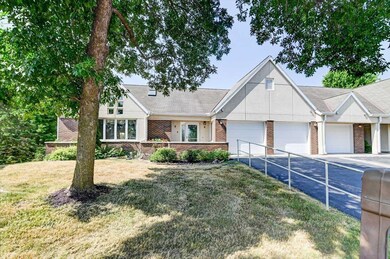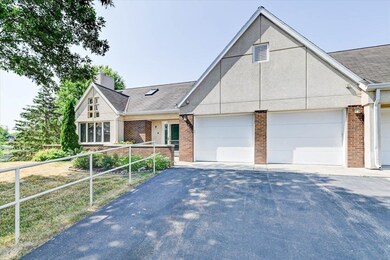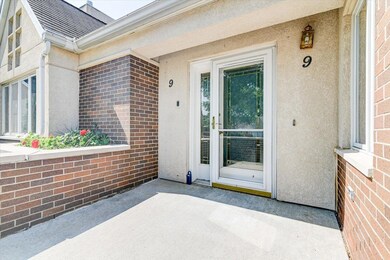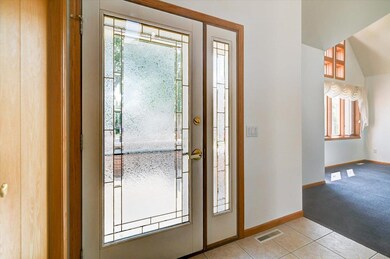
9 Sebring Ct Madison, WI 53719
Estimated Value: $442,000 - $497,000
Highlights
- Senior Community
- Deck
- Bonus Room
- Open Floorplan
- Vaulted Ceiling
- End Unit
About This Home
As of August 2023Spacious and light-filled condo in fabulous 55+ community on Madison's West side! Neat as a pin - this open layout has plenty of room for visitors or hobbies! Main level boasts two sizable bedrooms and two full baths! Enjoy your grand living room with vaulted ceilings & tons of windows! Relax on your lovely recently refinished deck with automatic awning while overlooking green space. Finished lower level is fully exposed with a walk out, no ordinary basement! You could easily add a wall to enclose the LL bonus area for a 3rd bedroom - closets are already there! Tons of storage with built in shelving! A rare 2 car garage in this association. Close to shopping & restaurants!
Last Agent to Sell the Property
Stark Company, REALTORS License #53579-90 Listed on: 06/19/2023

Property Details
Home Type
- Condominium
Est. Annual Taxes
- $6,437
Year Built
- Built in 1997
Lot Details
- End Unit
- Private Entrance
HOA Fees
- $330 Monthly HOA Fees
Home Design
- Ranch Property
- Brick Exterior Construction
- Stucco Exterior
- Stone Exterior Construction
Interior Spaces
- Open Floorplan
- Vaulted Ceiling
- Skylights
- Gas Fireplace
- Great Room
- Bonus Room
Kitchen
- Oven or Range
- Microwave
- Dishwasher
Bedrooms and Bathrooms
- 2 Bedrooms
- Walk-In Closet
- 3 Full Bathrooms
- Bathtub
- Walk-in Shower
Laundry
- Laundry on main level
- Dryer
- Washer
Finished Basement
- Walk-Out Basement
- Basement Fills Entire Space Under The House
- Basement Ceilings are 8 Feet High
- Sump Pump
- Basement Windows
Parking
- Garage
- Garage Door Opener
Accessible Home Design
- Accessible Full Bathroom
- Grab Bar In Bathroom
- Accessible Bedroom
- Halls are 36 inches wide or more
- Stair Lift
- Accessible Doors
- Level Entry For Accessibility
- Low Pile Carpeting
- Ramped or Level from Garage
Outdoor Features
- Deck
- Patio
Location
- Property is near a bus stop
Schools
- Elm Lawn Elementary School
- Kromrey Middle School
- Middleton High School
Utilities
- Forced Air Cooling System
- Water Softener
- Cable TV Available
Community Details
- Senior Community
- Association fees include parking, trash removal, snow removal, common area maintenance, common area insurance, reserve fund, lawn maintenance
- 2 Units
- Located in the Coventry Village master-planned community
- Property Manager
- Greenbelt
Listing and Financial Details
- Assessor Parcel Number 0708-263-1556-1
Ownership History
Purchase Details
Home Financials for this Owner
Home Financials are based on the most recent Mortgage that was taken out on this home.Purchase Details
Home Financials for this Owner
Home Financials are based on the most recent Mortgage that was taken out on this home.Purchase Details
Purchase Details
Similar Homes in the area
Home Values in the Area
Average Home Value in this Area
Purchase History
| Date | Buyer | Sale Price | Title Company |
|---|---|---|---|
| Frederick R Nelson And Geraldine C Nelson Rev | $440,000 | None Listed On Document | |
| Lackore James R | $291,300 | Dane County Title Company | |
| The Ann E Vincent Revocable Trust | -- | None Available | |
| Vincent James F | -- | None Available |
Mortgage History
| Date | Status | Borrower | Loan Amount |
|---|---|---|---|
| Previous Owner | Lackore James R | $50,000 |
Property History
| Date | Event | Price | Change | Sq Ft Price |
|---|---|---|---|---|
| 08/18/2023 08/18/23 | Sold | $440,000 | -6.4% | $110 / Sq Ft |
| 07/06/2023 07/06/23 | Pending | -- | -- | -- |
| 07/03/2023 07/03/23 | Price Changed | $470,000 | -5.1% | $117 / Sq Ft |
| 06/23/2023 06/23/23 | For Sale | $495,000 | +12.5% | $123 / Sq Ft |
| 06/19/2023 06/19/23 | Off Market | $440,000 | -- | -- |
| 06/27/2012 06/27/12 | Sold | $291,250 | -6.0% | $73 / Sq Ft |
| 05/13/2012 05/13/12 | Pending | -- | -- | -- |
| 12/02/2011 12/02/11 | For Sale | $310,000 | -- | $77 / Sq Ft |
Tax History Compared to Growth
Tax History
| Year | Tax Paid | Tax Assessment Tax Assessment Total Assessment is a certain percentage of the fair market value that is determined by local assessors to be the total taxable value of land and additions on the property. | Land | Improvement |
|---|---|---|---|---|
| 2024 | $14,226 | $440,000 | $58,200 | $381,800 |
| 2023 | $6,565 | $409,900 | $52,900 | $357,000 |
| 2021 | $5,875 | $312,700 | $46,400 | $266,300 |
| 2020 | $6,466 | $312,700 | $46,400 | $266,300 |
| 2019 | $6,448 | $312,700 | $46,400 | $266,300 |
| 2018 | $6,186 | $306,600 | $46,400 | $260,200 |
| 2017 | $6,524 | $306,600 | $46,400 | $260,200 |
| 2016 | $6,465 | $294,800 | $46,400 | $248,400 |
| 2015 | $6,790 | $294,800 | $57,300 | $237,500 |
| 2014 | $6,816 | $294,800 | $57,300 | $237,500 |
| 2013 | $6,175 | $291,300 | $57,300 | $234,000 |
Agents Affiliated with this Home
-
Anna Trull

Seller's Agent in 2023
Anna Trull
Stark Company, REALTORS
(608) 206-5010
144 Total Sales
-
R3bel Real Estat Group
R
Buyer's Agent in 2023
R3bel Real Estat Group
Century 21 Affiliated
(608) 665-2060
71 Total Sales
-
J
Seller's Agent in 2012
Jane Roemer
South Central Non-Member
-
K
Buyer's Agent in 2012
Kathy Walch
South Central Non-Member
Map
Source: South Central Wisconsin Multiple Listing Service
MLS Number: 1958165
APN: 0708-263-1556-1
- 7910 N Brookline Dr
- 7837 Courtyard Dr Unit 7837
- 15 Naylor Cir
- 821 Ondossagon Way
- 1 Ondossagon Ct
- 533 Commerce Dr Unit 102
- 8201 Highview Dr
- 7111 Applewood Dr
- 7410 Welton Dr
- 10 Prairie Hill Ct
- 535 D'Onofrio Dr Unit 6
- 535 D'Onofrio Dr Unit 2
- 809 Harbor House Dr Unit 4
- 7207 Flagship Dr Unit 1
- 7102 Flagship Dr Unit 8
- 802 Kottke Dr Unit 8
- 802 Kottke Dr Unit 5
- 922 Harbor House Dr Unit 3
- 2 Captains Ct Unit 5
- 7206 Flagship Dr Unit 7
- 7848 Courtyard Dr
- 7835 Courtyard Dr
- 7910 Courtyard Dr
- 6 Sebring Ct
- 7808 Courtyard Dr
- 7902 N Brookline Dr Unit B
- 7814 Courtyard Dr
- 8 Sebring Ct
- 7913 Courtyard Dr
- 7844 Courtyard Dr
- 7912 Courtyard Dr
- 7914 N Brookline Dr
- 7910 N Brookline Dr Unit B7910
- 7906 N Brookline Dr
- 7902 N Brookline Dr Unit B7902
- 4 Sebring Ct
- 6 Sebring Ct Unit 6
- 8 Sebring Ct Unit 8
- 9 Sebring Ct
- 5 Sebring Ct
