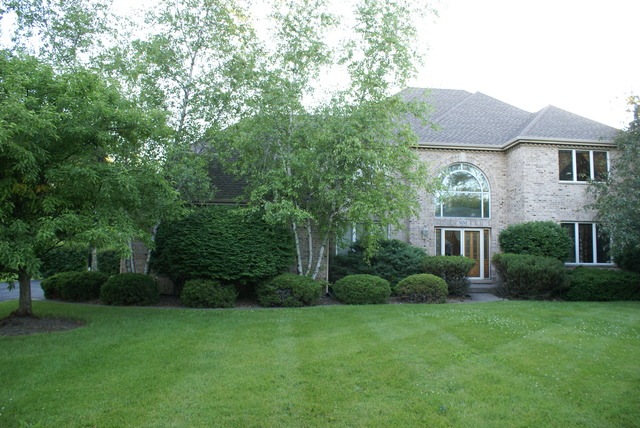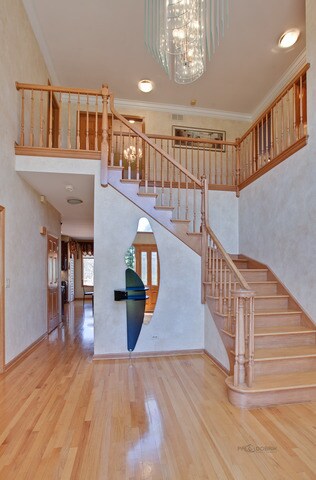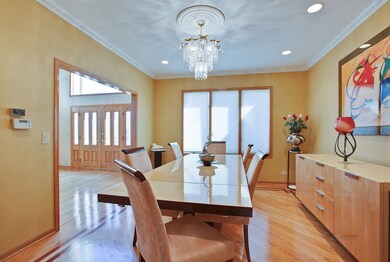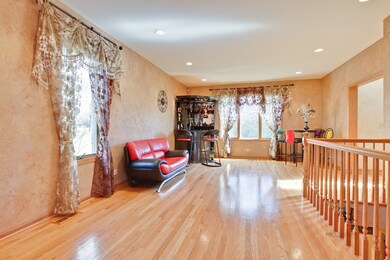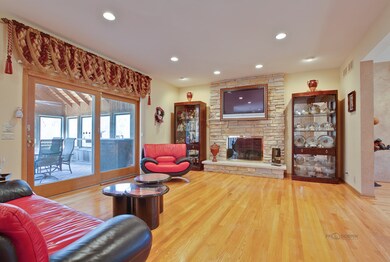
9 Sequoia Rd Hawthorn Woods, IL 60047
East Hawthorn Woods NeighborhoodEstimated Value: $675,000 - $810,000
Highlights
- Second Kitchen
- Colonial Architecture
- Deck
- Fremont Intermediate School Rated A-
- Landscaped Professionally
- Recreation Room
About This Home
As of May 2018BPO received- Short Sale FOR $500,000K !!! Sold As Is!Stunning*Elegant*Custom Built Brick Home With Grand Foyer,Inviting Living Rm *Formal Dining with Crown Molding*Custom HRDW floors t/o the whole hs,Large Family w/Brick FP opens to State of Art Custom Built Chef's Kitchen with Butler Pantry*granite c/top, Red Wood 42" "Studio 41" cabinets,crown molding, granite counter top,Island,Top of the line SS Appl,Stone Backsplash.1st fl study/office.Gorg Sun/Florida room with 4 Skylights opens to Huge Deck.Luxurious Master Suite with Tray Ceiling, huge Master Bathroom with Jacuzzi,Vaulted Ceil, Custom built Vanities, Double Sink, Granite Walls*Ctop, Custom Shower, Skylight,Large walk-in closet and Bonus /Play Room.Open Strcs to Amazing Full Fin Bsmnt with Recreation rm w Entert Attch Cab,2nd ktchn, Wet Bar, Exercise Room, Full Bath w Steam. Over 1 acre private wooded prof lndscpd Bkrd.1st flr Lndry/Mud. Lndr Shoot.Security system.Anderson Windows( 14 brand new avail.Extensive Wood/Mill work!
Last Agent to Sell the Property
Gold & Azen Realty License #475124643 Listed on: 11/06/2017
Home Details
Home Type
- Single Family
Est. Annual Taxes
- $17,479
Year Built
- 1992
Lot Details
- 1.16
Parking
- Attached Garage
- Garage Transmitter
- Garage Door Opener
- Driveway
- Parking Included in Price
- Garage Is Owned
Home Design
- Colonial Architecture
- Brick Exterior Construction
- Slab Foundation
- Asphalt Shingled Roof
- Cedar
Interior Spaces
- Wet Bar
- Vaulted Ceiling
- Skylights
- Attached Fireplace Door
- Gas Log Fireplace
- Entrance Foyer
- Home Office
- Workroom
- Recreation Room
- Play Room
- Sun or Florida Room
- Home Gym
- Wood Flooring
- Storm Screens
Kitchen
- Second Kitchen
- Breakfast Bar
- Walk-In Pantry
- Butlers Pantry
- Double Oven
- Microwave
- Dishwasher
- Stainless Steel Appliances
- Kitchen Island
- Disposal
Bedrooms and Bathrooms
- Walk-In Closet
- Primary Bathroom is a Full Bathroom
- Dual Sinks
- Whirlpool Bathtub
- Double Shower
- Steam Shower
- Separate Shower
Laundry
- Laundry on main level
- Dryer
- Washer
Finished Basement
- Basement Fills Entire Space Under The House
- Finished Basement Bathroom
Utilities
- Forced Air Zoned Heating and Cooling System
- Heating System Uses Gas
- Individual Controls for Heating
- Well
- Private or Community Septic Tank
Additional Features
- Deck
- Landscaped Professionally
Listing and Financial Details
- Homeowner Tax Exemptions
Ownership History
Purchase Details
Home Financials for this Owner
Home Financials are based on the most recent Mortgage that was taken out on this home.Purchase Details
Purchase Details
Home Financials for this Owner
Home Financials are based on the most recent Mortgage that was taken out on this home.Purchase Details
Home Financials for this Owner
Home Financials are based on the most recent Mortgage that was taken out on this home.Similar Homes in the area
Home Values in the Area
Average Home Value in this Area
Purchase History
| Date | Buyer | Sale Price | Title Company |
|---|---|---|---|
| Brito Joel | $500,000 | Cambridge Title Company | |
| Bartashnik Zhanet | -- | None Available | |
| Bartashnik Zakhar | $725,000 | First American Title | |
| Nitti Thomas | $540,000 | -- |
Mortgage History
| Date | Status | Borrower | Loan Amount |
|---|---|---|---|
| Open | Brito Joel | $400,000 | |
| Previous Owner | Bartashnik Zhanet | $585,000 | |
| Previous Owner | Bartashnik Zakhar | $580,000 | |
| Previous Owner | Nitti Thomas | $34,000 | |
| Previous Owner | Nitti Thomas | $502,500 | |
| Previous Owner | Nitti Thomas | $428,000 | |
| Previous Owner | Nitti Thomas | $432,000 | |
| Previous Owner | Nitti Thomas | $432,000 | |
| Previous Owner | Villa Park Trust & Svgs Bank | $50,000 | |
| Previous Owner | Villa Park Trust & Svgs Bank | $300,100 |
Property History
| Date | Event | Price | Change | Sq Ft Price |
|---|---|---|---|---|
| 05/11/2018 05/11/18 | Sold | $500,000 | 0.0% | $119 / Sq Ft |
| 01/25/2018 01/25/18 | Pending | -- | -- | -- |
| 01/11/2018 01/11/18 | For Sale | $500,000 | 0.0% | $119 / Sq Ft |
| 12/05/2017 12/05/17 | Pending | -- | -- | -- |
| 11/06/2017 11/06/17 | For Sale | $500,000 | -- | $119 / Sq Ft |
Tax History Compared to Growth
Tax History
| Year | Tax Paid | Tax Assessment Tax Assessment Total Assessment is a certain percentage of the fair market value that is determined by local assessors to be the total taxable value of land and additions on the property. | Land | Improvement |
|---|---|---|---|---|
| 2024 | $17,479 | $216,519 | $34,896 | $181,623 |
| 2023 | $15,834 | $200,671 | $32,342 | $168,329 |
| 2022 | $15,834 | $180,520 | $31,928 | $148,592 |
| 2021 | $15,280 | $175,894 | $31,110 | $144,784 |
| 2020 | $15,409 | $175,894 | $31,110 | $144,784 |
| 2019 | $16,074 | $185,163 | $30,839 | $154,324 |
| 2018 | $15,690 | $185,473 | $33,174 | $152,299 |
| 2017 | $15,649 | $183,237 | $32,774 | $150,463 |
| 2016 | $15,365 | $177,435 | $31,736 | $145,699 |
| 2015 | $15,289 | $167,738 | $30,228 | $137,510 |
| 2014 | $14,418 | $157,886 | $39,621 | $118,265 |
| 2012 | $14,766 | $158,218 | $39,704 | $118,514 |
Agents Affiliated with this Home
-
Jane Goldman

Seller's Agent in 2018
Jane Goldman
Gold & Azen Realty
(847) 404-8645
107 Total Sales
-
Oskar Wiatr

Buyer's Agent in 2018
Oskar Wiatr
Hometown Real Estate
(847) 668-4038
180 Total Sales
Map
Source: Midwest Real Estate Data (MRED)
MLS Number: MRD09795346
APN: 14-02-302-012
- 2 Rutgers Ct
- 25147 N Gilmer Rd
- 19 University Cir
- 8119 Danneil Ct
- 9 Aberdeen Rd Unit 7
- 8135 S Boulder Ct
- 15 Highview Cir
- 21377 W Sylvan Dr S
- 43 Lagoon Dr
- 19925 Indian Creek Rd
- 26301 N Highland Dr
- 26359 N Hickory Rd
- 25 Lagoon Dr
- 21379 W Sylvan Dr
- 6 Orchard Ln
- 6891 September Blvd
- 25441 N Marilyn Ln
- 32 E Peter Ln
- 26668 N Middleton Pkwy
- 21601 W Hampshire Place
