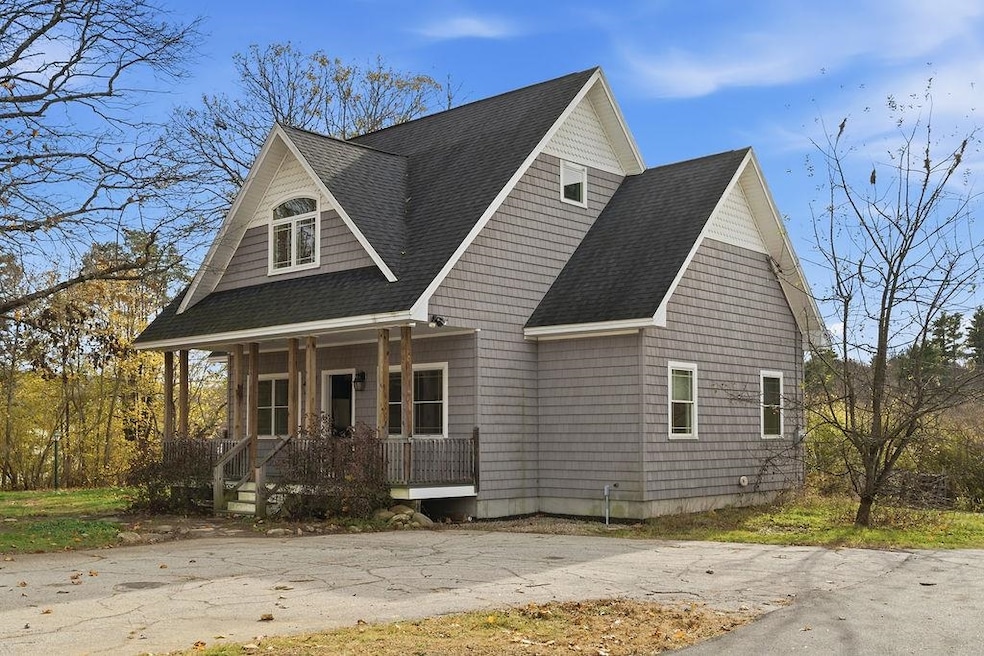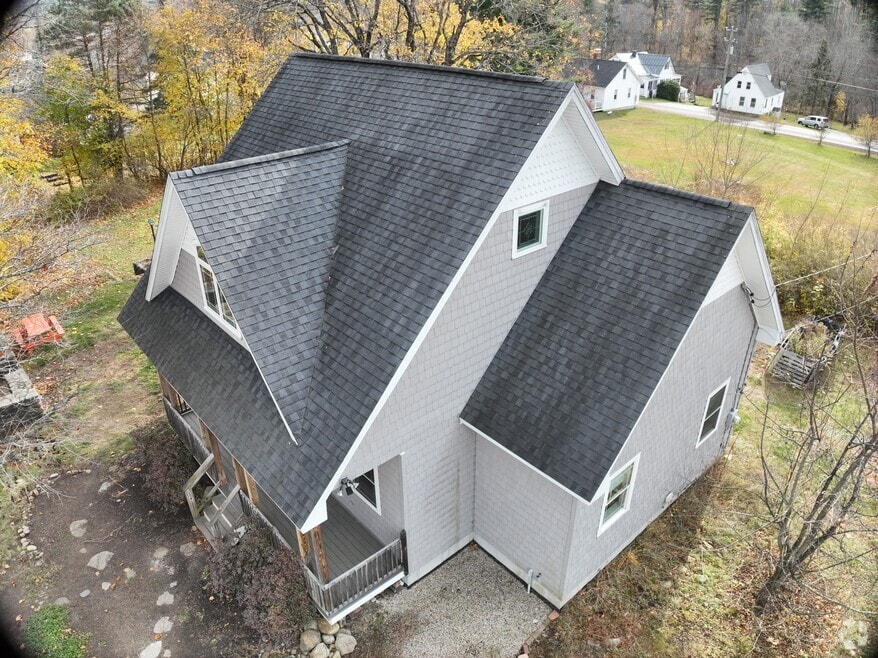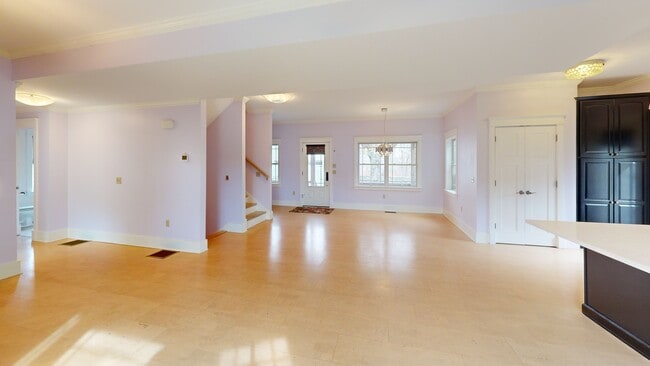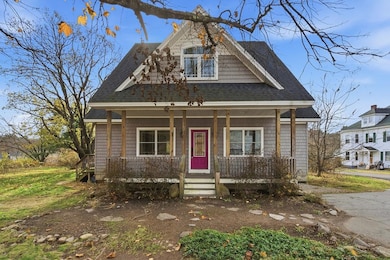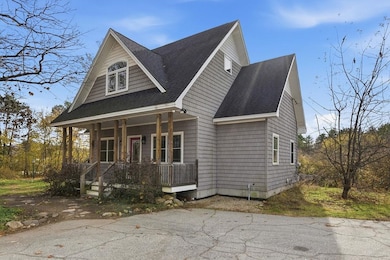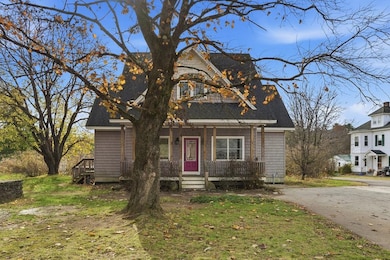
9 Shackford Ct Pittsfield, NH 03263
Estimated payment $3,129/month
Highlights
- Hot Property
- Bonus Room
- Central Air
- 1.57 Acre Lot
- Bungalow
- 2 Car Garage
About This Home
Welcome to this charming home—one of only two on Shackford Court—perfectly situated at the end of a quiet street. With 1.57 acres of land, this property offers room to live, play, entertain, and unwind. Enjoy peaceful mornings on the porch with your coffee or put your green thumb to use in the yard—there’s space for it all.
Inside, you’ll find a thoughtful layout and abundant storage, from generous closets to a large pantry cabinet with pull-out shelves. Outside, the detached two-car garage offers even more convenience, complete with additional storage space above.
This home is heated and cooled with efficient geothermal technology—an economical and environmentally friendly system—plus a propane backup for added comfort and peace of mind.
Conveniently located approximately one hour from Manchester, the Seacoast, and the mountains, this is your chance to enjoy privacy and space while still being close to everything New Hampshire has to offer.
Come see this property for yourself—homes like this don’t stay available for long!
Listing Agent
EXP Realty Brokerage Phone: 603-867-5883 License #061493 Listed on: 11/10/2025

Home Details
Home Type
- Single Family
Est. Annual Taxes
- $9,161
Year Built
- Built in 2014
Lot Details
- 1.57 Acre Lot
- Level Lot
- Property is zoned suburban w&s
Parking
- 2 Car Garage
Home Design
- Bungalow
- Concrete Foundation
- Wood Frame Construction
Interior Spaces
- Property has 1.75 Levels
- Bonus Room
- Finished Basement
- Walk-Up Access
- Dishwasher
Flooring
- Carpet
- Cork
Bedrooms and Bathrooms
- 2 Bedrooms
- 2 Full Bathrooms
Laundry
- Dryer
- Washer
Schools
- Pittsfield Elementary School
- Pittsfield Middle School
- Pittsfield High School
Utilities
- Central Air
- Geothermal Heating and Cooling
- Cable TV Available
Listing and Financial Details
- Tax Block 33
- Assessor Parcel Number U06
3D Interior and Exterior Tours
Floorplans
Map
Home Values in the Area
Average Home Value in this Area
Tax History
| Year | Tax Paid | Tax Assessment Tax Assessment Total Assessment is a certain percentage of the fair market value that is determined by local assessors to be the total taxable value of land and additions on the property. | Land | Improvement |
|---|---|---|---|---|
| 2024 | $8,698 | $291,200 | $85,900 | $205,300 |
| 2023 | $7,271 | $291,200 | $85,900 | $205,300 |
| 2022 | $6,925 | $291,200 | $85,900 | $205,300 |
| 2020 | $7,198 | $291,200 | $85,900 | $205,300 |
| 2019 | $7,075 | $215,300 | $50,800 | $164,500 |
| 2018 | $7,180 | $215,300 | $50,800 | $164,500 |
| 2017 | $7,080 | $211,600 | $50,800 | $160,800 |
| 2016 | $6,824 | $211,600 | $50,800 | $160,800 |
| 2015 | $6,407 | $211,600 | $50,800 | $160,800 |
| 2014 | $3,417 | $117,300 | $59,100 | $58,200 |
| 2013 | $7,138 | $231,900 | $59,100 | $172,800 |
Property History
| Date | Event | Price | List to Sale | Price per Sq Ft |
|---|---|---|---|---|
| 11/10/2025 11/10/25 | For Sale | $449,900 | 0.0% | $164 / Sq Ft |
| 02/06/2023 02/06/23 | Rented | $2,100 | +5.0% | -- |
| 01/23/2023 01/23/23 | Under Contract | -- | -- | -- |
| 01/12/2023 01/12/23 | For Rent | $2,000 | -- | -- |
Purchase History
| Date | Type | Sale Price | Title Company |
|---|---|---|---|
| Deed | $90,000 | -- | |
| Foreclosure Deed | $201,200 | -- | |
| Warranty Deed | $185,000 | -- | |
| Warranty Deed | $124,000 | -- |
Mortgage History
| Date | Status | Loan Amount | Loan Type |
|---|---|---|---|
| Open | $168,000 | Stand Alone Refi Refinance Of Original Loan | |
| Closed | $63,085 | Purchase Money Mortgage | |
| Previous Owner | $182,141 | Purchase Money Mortgage | |
| Previous Owner | $99,200 | Purchase Money Mortgage |
About the Listing Agent

As a member on the Damon Home Team I work with both Buyers and Sellers. My expertise and experiences over the last 20 years have helped me to build a strong and reputable business. My clients and customers are an important part of my business. It is important to me that their goals and intentions are paid attention to throughout the process. Their goals become my goals in the transaction.
My job as a Realtor® is not just simply helping customers to buy and or sell a home. You can
Karen's Other Listings
Source: PrimeMLS
MLS Number: 5069051
APN: PTFD-000006-000000-000033-U000000
- 8 Oak St
- 110 Main St
- 4 Berry Ave
- 14 Manchester St
- 46 Clark St
- 81 Winant Rd
- 93 Fairview Dr
- 99 Fairview Dr
- 127 Kaime Rd
- 1310 & 1311 Upper City Rd
- 47 Daroska Rd
- 116 Webster Mills Rd
- 0 Shaw Rd Unit 36-1
- 1457 Upper City Rd
- 67 Swiggey Brook Rd
- 371 Province Rd
- 268 Mountain Rd
- L33 Province Rd
- 28 Sanderson Dr
- 3 Swiggey Brook Rd
- 53 Carpenter Rd
- 9 Depot Rd Unit Carriage House
- 240 S Barnstead Rd Unit A
- 4 N Shore Dr
- 438 Bow Lake Rd
- 23 Clough Pond Rd
- 169 Portsmouth St
- 58 Branch Turnpike Unit 109
- 631 Prospect Mountain Rd Unit 2
- 12 E Side Dr Unit 221
- 17 Chase St
- 255 1st New Hampshire Turnpike Unit A through H
- 30 Cherry St Unit 30-210
- 30 Cherry St
- 141 Main St Unit 2
- 10-12 Higgins Place
- 41 Bigelow Rd Unit A
- 11 Stickney Ave
- 5 Granite Ave Unit 5 Granite Ave. Concord NH
- 87 S Main St Unit 2
