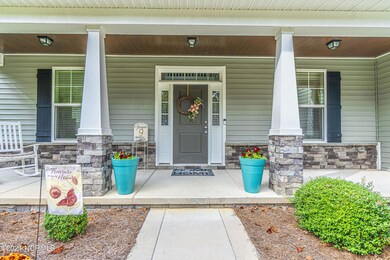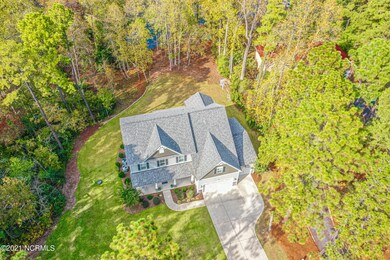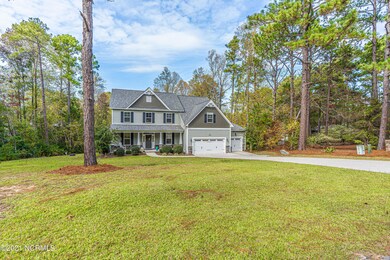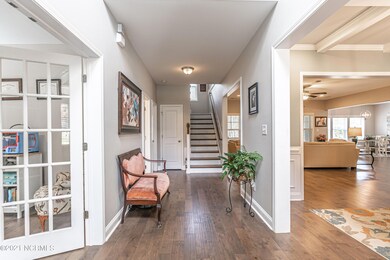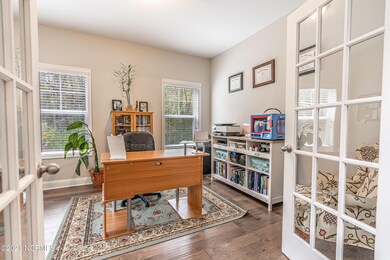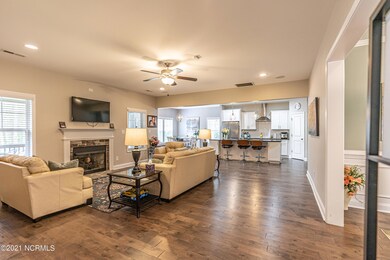
9 Shadow Dr Whispering Pines, NC 28327
Highlights
- Lake Front
- Boat Dock
- No HOA
- Sandhills Farm Life Elementary School Rated 9+
- Deck
- Formal Dining Room
About This Home
As of December 2021Stunning views of Shadow Lake and natural lighting fill this beautiful home in the Village of Whispering Pines. This 3400+ open floor plan home is outfitted with 5 bedrooms (3 which are ensuite) private office, formal dining room, and spacious loft area. Kitchen has a large island, upgraded appliances and granite counter tops. The Owners' suite, with vaulted ceilings and large windows, showcase the best views of Shadow Lake. Don't miss the attached oversized bathroom and amazing walk-in closet! The Sellers have improved upon the outdoor living spaces with new screened porch, front/back yard centipede sod, and; concrete pad and steps to the garage. Your family and guests will enjoy the established play areas and gorgeous 450sqft boardwalk and dock(2020) leading to the lake). Three car garage has ample storage and a convenient half bath. With plenty of room for paddle boards, bikes or workout equipment. This house is a retreat you be proud to call your own!
Last Agent to Sell the Property
Everything Pines Partners LLC License #262474 Listed on: 11/05/2021
Home Details
Home Type
- Single Family
Est. Annual Taxes
- $4,641
Year Built
- Built in 2016
Lot Details
- 0.58 Acre Lot
- Lot Dimensions are 106x249x128x266
- Lake Front
- Property is zoned RSI
Home Design
- Wood Frame Construction
- Composition Roof
- Vinyl Siding
- Stick Built Home
Interior Spaces
- 3,478 Sq Ft Home
- 2-Story Property
- Tray Ceiling
- Ceiling Fan
- Gas Log Fireplace
- Blinds
- Entrance Foyer
- Formal Dining Room
- Crawl Space
- Fire and Smoke Detector
Kitchen
- Stove
- Built-In Microwave
- Dishwasher
Flooring
- Carpet
- Tile
- Luxury Vinyl Plank Tile
Bedrooms and Bathrooms
- 5 Bedrooms
- Walk-in Shower
Laundry
- Laundry Room
- Washer and Dryer Hookup
Parking
- 3 Car Attached Garage
- Driveway
- Off-Street Parking
Outdoor Features
- Deck
- Screened Patio
- Porch
Utilities
- Central Air
- Heat Pump System
- Electric Water Heater
- Private Sewer
Listing and Financial Details
- Tax Lot 23
- Assessor Parcel Number 30994
Community Details
Overview
- No Home Owners Association
- Whispering Pines Subdivision
Recreation
- Boat Dock
Ownership History
Purchase Details
Home Financials for this Owner
Home Financials are based on the most recent Mortgage that was taken out on this home.Purchase Details
Home Financials for this Owner
Home Financials are based on the most recent Mortgage that was taken out on this home.Purchase Details
Home Financials for this Owner
Home Financials are based on the most recent Mortgage that was taken out on this home.Purchase Details
Similar Homes in the area
Home Values in the Area
Average Home Value in this Area
Purchase History
| Date | Type | Sale Price | Title Company |
|---|---|---|---|
| Warranty Deed | $620,000 | None Available | |
| Warranty Deed | $395,000 | None Available | |
| Warranty Deed | $39,000 | Attorney | |
| Deed | $8,000 | -- |
Mortgage History
| Date | Status | Loan Amount | Loan Type |
|---|---|---|---|
| Open | $588,000 | New Conventional | |
| Previous Owner | $380,500 | New Conventional | |
| Previous Owner | $379,150 | New Conventional | |
| Previous Owner | $375,250 | New Conventional | |
| Previous Owner | $313,252 | VA | |
| Previous Owner | $303,244 | Construction |
Property History
| Date | Event | Price | Change | Sq Ft Price |
|---|---|---|---|---|
| 12/15/2021 12/15/21 | Sold | $620,000 | +6.9% | $178 / Sq Ft |
| 11/07/2021 11/07/21 | Pending | -- | -- | -- |
| 11/05/2021 11/05/21 | For Sale | $580,000 | +46.8% | $167 / Sq Ft |
| 11/16/2018 11/16/18 | Sold | $395,000 | 0.0% | $115 / Sq Ft |
| 10/17/2018 10/17/18 | Pending | -- | -- | -- |
| 07/20/2018 07/20/18 | For Sale | $395,000 | +912.8% | $115 / Sq Ft |
| 02/10/2016 02/10/16 | Sold | $39,000 | 0.0% | $11 / Sq Ft |
| 01/11/2016 01/11/16 | Pending | -- | -- | -- |
| 02/25/2015 02/25/15 | For Sale | $39,000 | -- | $11 / Sq Ft |
Tax History Compared to Growth
Tax History
| Year | Tax Paid | Tax Assessment Tax Assessment Total Assessment is a certain percentage of the fair market value that is determined by local assessors to be the total taxable value of land and additions on the property. | Land | Improvement |
|---|---|---|---|---|
| 2024 | $4,641 | $695,270 | $90,000 | $605,270 |
| 2023 | $4,780 | $695,270 | $90,000 | $605,270 |
| 2022 | $4,446 | $446,800 | $65,000 | $381,800 |
| 2021 | $4,557 | $446,800 | $65,000 | $381,800 |
| 2020 | $4,243 | $433,540 | $65,000 | $368,540 |
| 2019 | $4,021 | $433,540 | $65,000 | $368,540 |
| 2018 | $3,570 | $59,000 | $59,000 | $0 |
| 2017 | $3,529 | $59,000 | $59,000 | $0 |
| 2015 | $504 | $59,000 | $59,000 | $0 |
| 2014 | -- | $35,200 | $35,200 | $0 |
| 2013 | -- | $35,200 | $35,200 | $0 |
Agents Affiliated with this Home
-

Seller's Agent in 2021
Kristi Snyder
Everything Pines Partners LLC
(910) 624-5411
224 Total Sales
-

Buyer's Agent in 2021
Beata Lorinc
Begin With Bliss
(443) 691-3648
13 Total Sales
-
S
Seller's Agent in 2018
Sandhills Real Estate Partners
Coldwell Banker Advantage-Southern Pines
-
O
Buyer's Agent in 2018
Outside MLS Sold Triangle MLS
Non Member Transaction
-
P
Seller's Agent in 2016
Pinky Doyle
RE/MAX
-
O
Buyer's Agent in 2016
Outside MLS Sold Other
Non Member Transaction
Map
Source: Hive MLS
MLS Number: 100299484
APN: 8594-05-18-0172
- 20 Shadow Dr
- 10 Pine Crescent Dr
- 33 Shadow Dr
- 41 Pine Lake Dr
- 47 S Lakeshore Dr
- 83 Pine Lake Dr
- 3624 Niagara Carthage Rd
- 59 Shadow Ln
- 27 Pine Lake Dr
- 26 S Lakeshore Dr
- 520 Nicely
- 145 Vinca Dr
- TBD Goldenrod Dr
- 15 Goldenrod Dr
- 129 Whisper Grove Ct
- 7 Goldenrod Dr
- 17 Windsong Place
- 145 Royal Woods Way
- 60 Lakeview Dr

