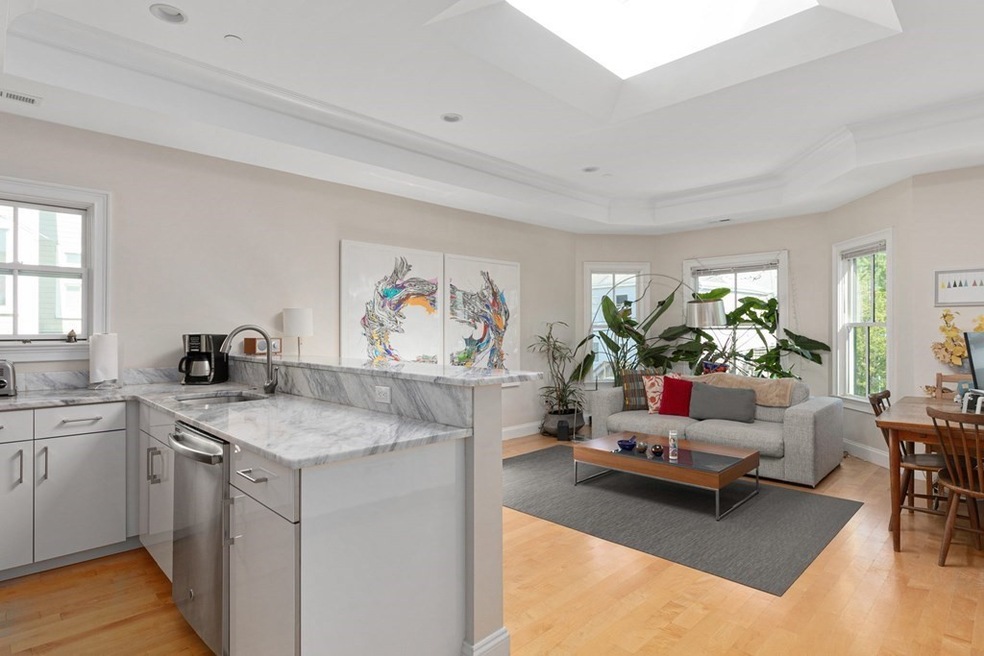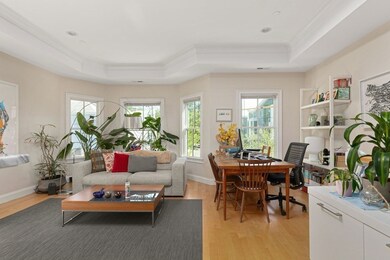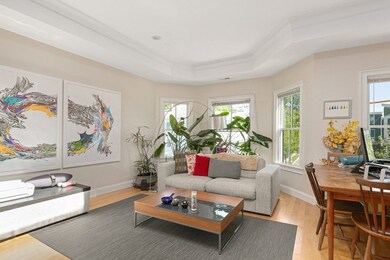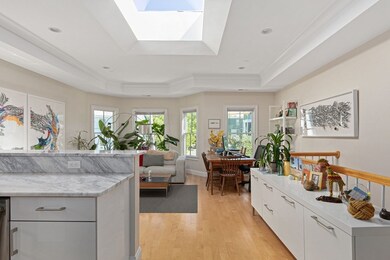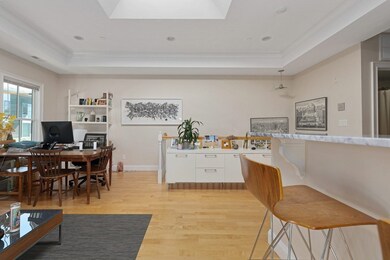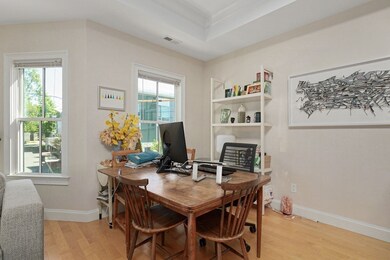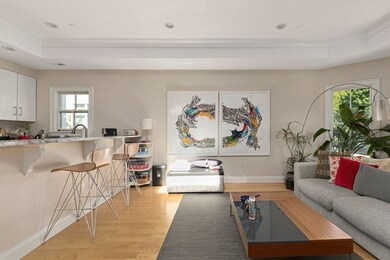
9 Sheridan St Unit 2 Cambridge, MA 02140
Neighborhood Nine NeighborhoodHighlights
- No Units Above
- Deck
- Wood Flooring
- Open Floorplan
- Property is near public transit
- 4-minute walk to Raymond Park
About This Home
As of December 2022Just off the slope of Cambridge's historic Avon Hill sits this gorgeous top floor condo with its own private entrance. Built in 2014, the combined living/dining room with coffered ceiling, crown molding, large bay windows and an over-sized skylight allows sunshine to fill the unit. The kitchen offers granite countertops, stainless-steel appliances and a breakfast bar. The guest bedroom has easy access to a full bathroom and the primary bedroom has a lovely en-suite full bathroom. High ceilings, recessed lighting, large windows throughout and hardwood floors enhance the beauty of this home. In-unit washer/dryer, central heat and A/C, storage in the basement and spacious exclusive use back deck overlooking the paved shared patio round off this lovely home. Close to Porter Square, Red Line T, Commuter Rail, Raymond Park, Danehy Park and easy access to all major routes, Universities, shopping, dining, entertainment, and some of the best Cambridge has to offer.
Last Agent to Sell the Property
Berkshire Hathaway HomeServices Commonwealth Real Estate

Property Details
Home Type
- Condominium
Est. Annual Taxes
- $4,137
Year Built
- Built in 1910
HOA Fees
- $230 Monthly HOA Fees
Home Design
- Frame Construction
- Tar and Gravel Roof
Interior Spaces
- 945 Sq Ft Home
- 1-Story Property
- Open Floorplan
- Coffered Ceiling
- Skylights
- Recessed Lighting
- Insulated Windows
- Bay Window
- Basement
Kitchen
- Breakfast Bar
- Stove
- ENERGY STAR Qualified Refrigerator
- ENERGY STAR Qualified Dishwasher
- ENERGY STAR Range
Flooring
- Wood
- Stone
- Ceramic Tile
Bedrooms and Bathrooms
- 2 Bedrooms
- 2 Full Bathrooms
- Bathtub with Shower
- Separate Shower
Laundry
- Laundry on main level
- ENERGY STAR Qualified Dryer
- ENERGY STAR Qualified Washer
Parking
- On-Street Parking
- Open Parking
Outdoor Features
- Balcony
- Deck
- Patio
Location
- Property is near public transit
- Property is near schools
Utilities
- Central Heating and Cooling System
- 1 Cooling Zone
- 1 Heating Zone
- 110 Volts
- Natural Gas Connected
- Gas Water Heater
Additional Features
- Energy-Efficient Thermostat
- No Units Above
Listing and Financial Details
- Assessor Parcel Number M:00204 L:00033009/2,4943738
Community Details
Overview
- Association fees include water, sewer, insurance, maintenance structure, trash, reserve funds
- 4 Units
- Low-Rise Condominium
Amenities
- Shops
- Community Storage Space
Recreation
- Tennis Courts
- Park
- Bike Trail
Pet Policy
- Call for details about the types of pets allowed
Map
Home Values in the Area
Average Home Value in this Area
Property History
| Date | Event | Price | Change | Sq Ft Price |
|---|---|---|---|---|
| 09/01/2023 09/01/23 | Rented | $3,600 | +2.9% | -- |
| 07/31/2023 07/31/23 | Under Contract | -- | -- | -- |
| 07/24/2023 07/24/23 | For Rent | $3,500 | 0.0% | -- |
| 12/02/2022 12/02/22 | Sold | $770,000 | +23962.5% | $815 / Sq Ft |
| 11/03/2022 11/03/22 | Pending | -- | -- | -- |
| 11/02/2022 11/02/22 | Rented | $3,200 | 0.0% | -- |
| 10/21/2022 10/21/22 | Under Contract | -- | -- | -- |
| 10/04/2022 10/04/22 | For Rent | $3,200 | 0.0% | -- |
| 09/06/2022 09/06/22 | For Sale | $789,000 | 0.0% | $835 / Sq Ft |
| 08/02/2022 08/02/22 | Pending | -- | -- | -- |
| 06/13/2022 06/13/22 | For Sale | $789,000 | -- | $835 / Sq Ft |
Tax History
| Year | Tax Paid | Tax Assessment Tax Assessment Total Assessment is a certain percentage of the fair market value that is determined by local assessors to be the total taxable value of land and additions on the property. | Land | Improvement |
|---|---|---|---|---|
| 2025 | $4,630 | $729,100 | $0 | $729,100 |
| 2024 | $4,193 | $708,200 | $0 | $708,200 |
| 2023 | $4,081 | $696,500 | $0 | $696,500 |
| 2022 | $4,034 | $681,400 | $0 | $681,400 |
| 2021 | $3,948 | $674,900 | $0 | $674,900 |
| 2020 | $3,796 | $660,100 | $0 | $660,100 |
| 2019 | $3,637 | $612,300 | $0 | $612,300 |
| 2018 | $3,533 | $561,700 | $0 | $561,700 |
| 2017 | $3,347 | $515,700 | $0 | $515,700 |
| 2016 | $3,205 | $458,500 | $0 | $458,500 |
Mortgage History
| Date | Status | Loan Amount | Loan Type |
|---|---|---|---|
| Previous Owner | $385,000 | Stand Alone Refi Refinance Of Original Loan |
Deed History
| Date | Type | Sale Price | Title Company |
|---|---|---|---|
| Condominium Deed | $770,000 | None Available | |
| Condominium Deed | $770,000 | None Available |
Similar Homes in the area
Source: MLS Property Information Network (MLS PIN)
MLS Number: 72996681
APN: CAMB-000204-000000-000033-000009-2
- 241 Upland Rd Unit 1
- 205 Richdale Ave Unit A2
- 273 Walden St Unit 3
- 29 Sherman St Unit 1
- 175 Richdale Ave Unit 115
- 131 Garden St
- 61 Bolton St Unit 102
- 214 Garden St
- 89 Upland Rd Unit 2
- 147 Sherman St Unit 201
- 39 Bellis Cir Unit E
- 14-16 Field St
- 148 Huron Ave
- 165 Fayerweather St Unit 2
- 10 Sycamore St
- 73 Upland Rd
- 2 Garden Terrace
- 30 Rindge Ave
- 16 Sargent St
- 136 Rindge Ave
