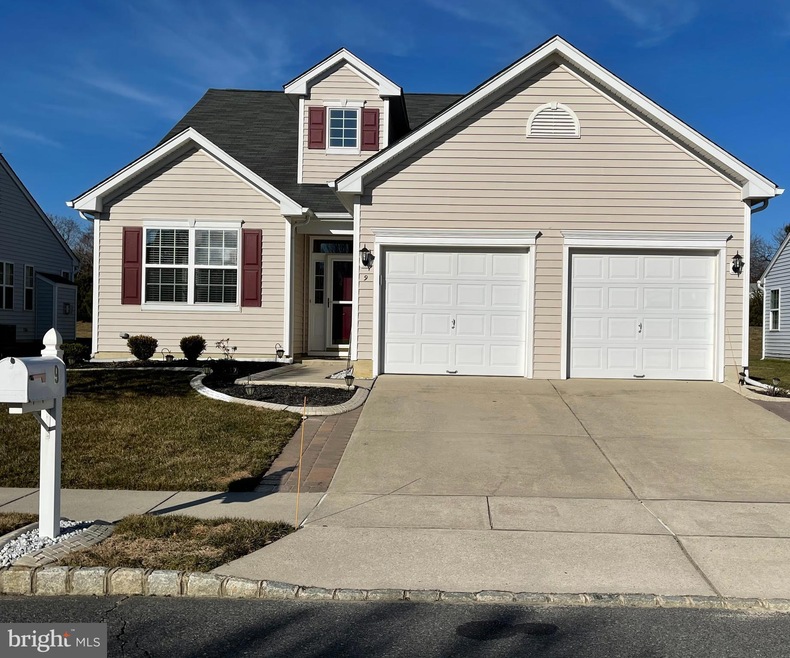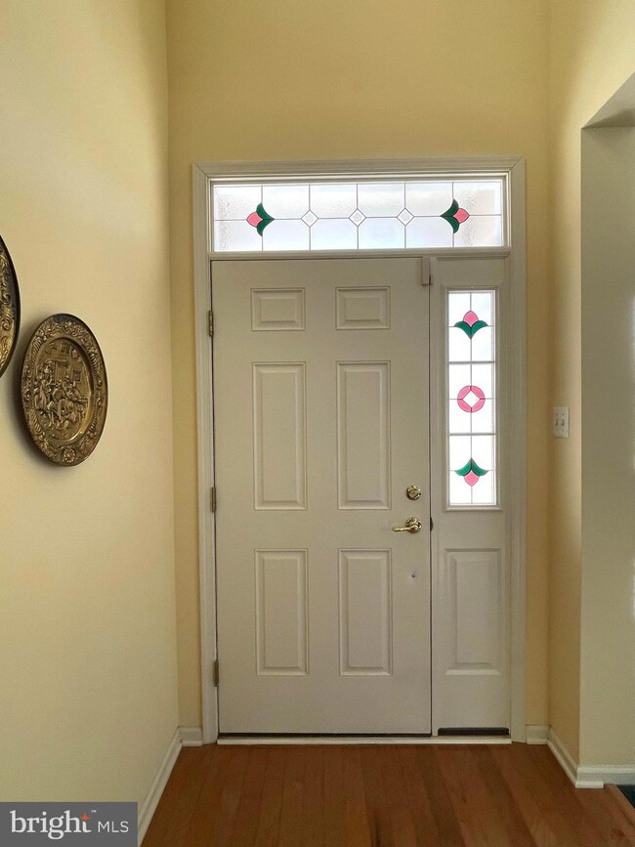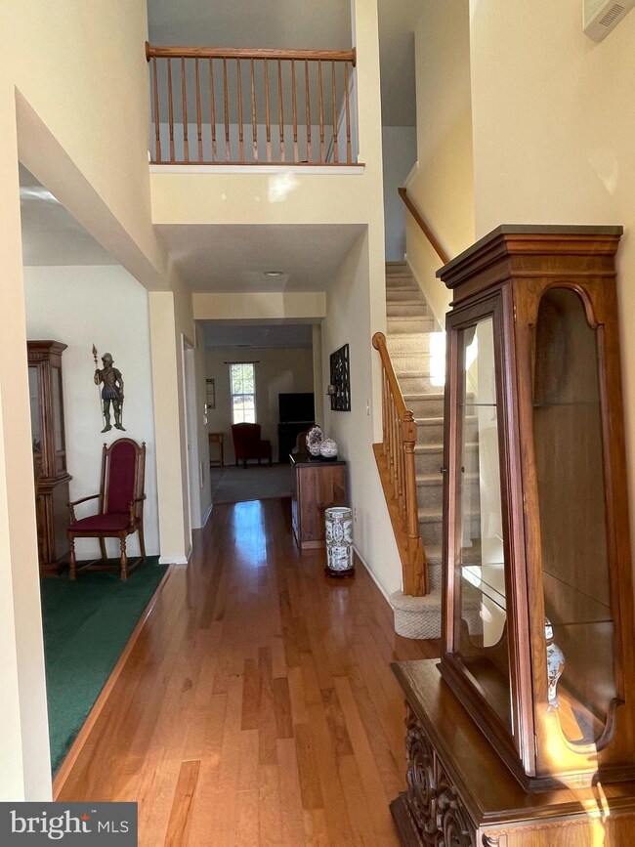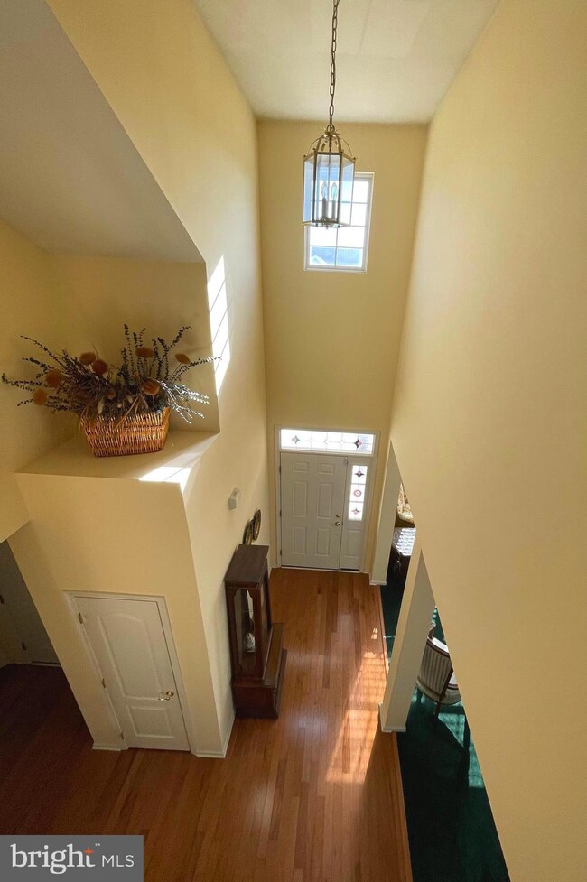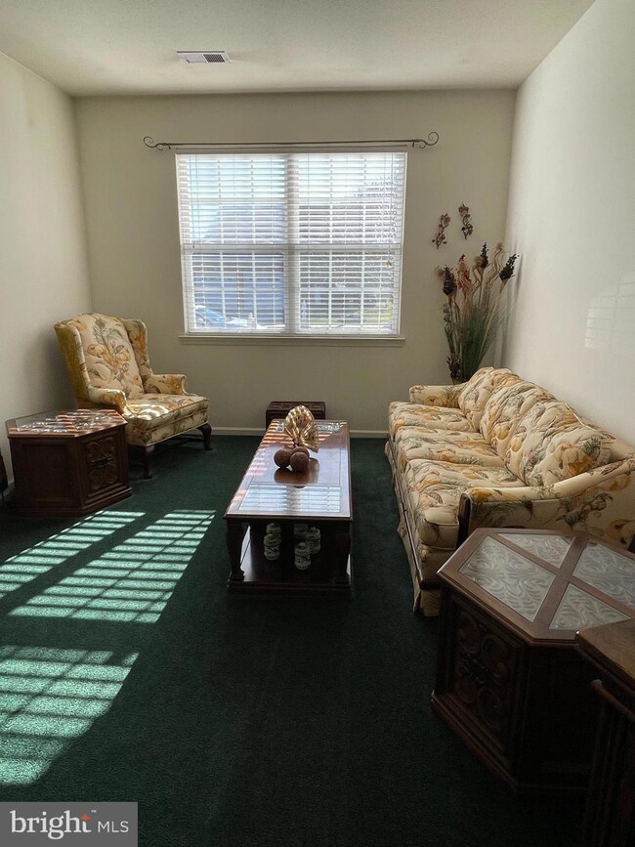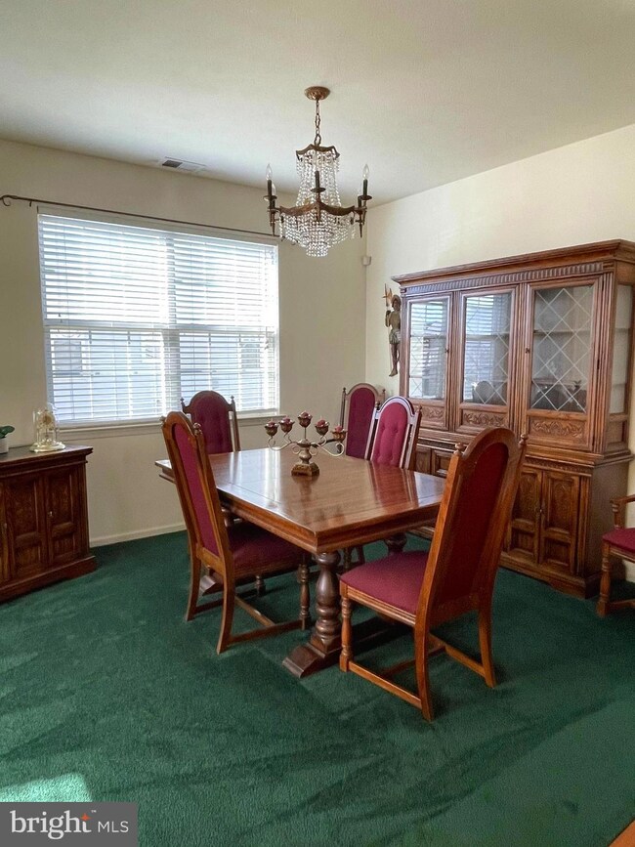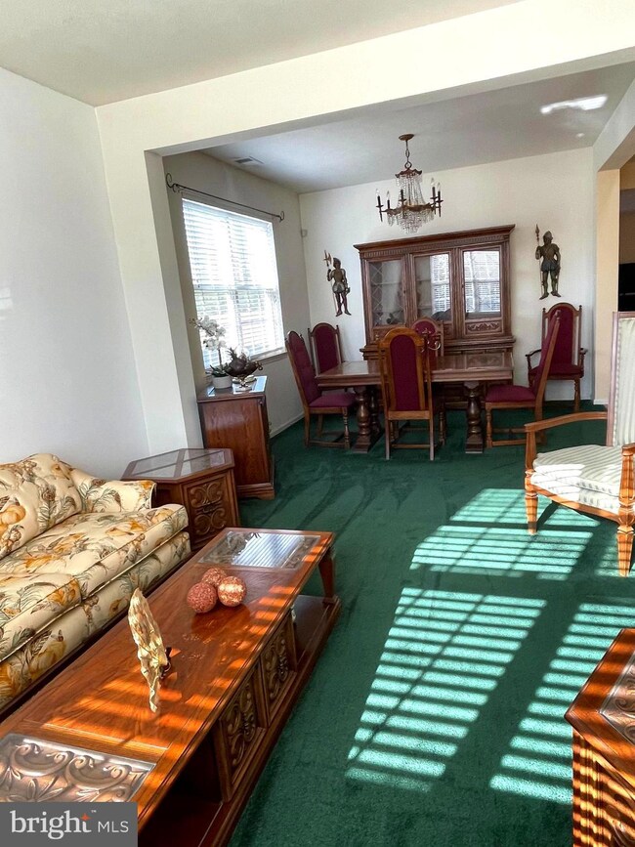
9 Sickler Ct Sewell, NJ 08080
Washington Township NeighborhoodEstimated Value: $415,000 - $442,000
Highlights
- Senior Living
- Wood Flooring
- Screened Porch
- A-Frame Home
- Loft
- Family Room Off Kitchen
About This Home
As of April 2021Original Owners saying farewell to their home and trading down to be with family. This Ellington II model is situated on a premier lot . This high demand community of Heatherwood has kept its HOA costs the same for the past 10 years. Fee per month is $115. A formal Living Room and Dining room with custom window blinds allows for great entertaining. There are 2 bedrooms, 2 full Baths situated on the main level in addition to an open 2 story foyer with hardwood floors. There is a finished loft area on the second story in addition to a huge storage area and separate walk-in closet. The storage room is large enough to convert to a 3rd BR if needed. The eat-in kitchen with center island features a pantry, DW, Range, MW, GD and access to the enclosed 3 Season screened porch. There is a newly installed HVAC system. The oversized laundry room, including a stationary tub is situated on the main level for convenience. The location of this community is conveniently located to major traffic arteries, restaurants, shopping and hospitals. All showing must be confirmed. Prefer 2 hour prior Notice. NO SHOWINGS BEFORE 10::00 am or after 5:00 PM
Home Details
Home Type
- Single Family
Est. Annual Taxes
- $8,064
Year Built
- Built in 2002
Lot Details
- 6,500 Sq Ft Lot
- Lot Dimensions are 65.00 x 100.00
- Property is in very good condition
- Property is zoned PACC
HOA Fees
- $115 Monthly HOA Fees
Parking
- 2 Car Attached Garage
- Front Facing Garage
- Driveway
Home Design
- A-Frame Home
- Rambler Architecture
- Transitional Architecture
- Slab Foundation
- Advanced Framing
- Asbestos Shingle Roof
- Aluminum Siding
Interior Spaces
- 2,188 Sq Ft Home
- Property has 2 Levels
- Crown Molding
- Window Treatments
- Family Room Off Kitchen
- Living Room
- Dining Room
- Loft
- Screened Porch
- Storage Room
- Fire Sprinkler System
Kitchen
- Eat-In Kitchen
- Gas Oven or Range
- Built-In Microwave
- Dishwasher
- Kitchen Island
- Disposal
Flooring
- Wood
- Carpet
Bedrooms and Bathrooms
- 2 Main Level Bedrooms
- Walk-In Closet
- 2 Full Bathrooms
Laundry
- Laundry Room
- Laundry on main level
- Dryer
Outdoor Features
- Screened Patio
Schools
- Washington Twp. High School
Utilities
- Forced Air Heating and Cooling System
- 150 Amp Service
- Natural Gas Water Heater
- Cable TV Available
Community Details
- Senior Living
- Senior Community | Residents must be 55 or older
- Target Management HOA
- Built by Hovnanian
- Heatherwood Subdivision, Ellington Ii Floorplan
- Property Manager
Listing and Financial Details
- Tax Lot 00029
- Assessor Parcel Number 18-00007 01-00029
Ownership History
Purchase Details
Purchase Details
Home Financials for this Owner
Home Financials are based on the most recent Mortgage that was taken out on this home.Purchase Details
Similar Homes in the area
Home Values in the Area
Average Home Value in this Area
Purchase History
| Date | Buyer | Sale Price | Title Company |
|---|---|---|---|
| Mclaughlin David M | -- | None Listed On Document | |
| Mclaughlin David M | $295,000 | Servicelink | |
| Whalen Robert F | $275,193 | Certified Title |
Mortgage History
| Date | Status | Borrower | Loan Amount |
|---|---|---|---|
| Previous Owner | Mclaughlin David M | $200,000 |
Property History
| Date | Event | Price | Change | Sq Ft Price |
|---|---|---|---|---|
| 04/22/2021 04/22/21 | Sold | $295,000 | 0.0% | $135 / Sq Ft |
| 03/14/2021 03/14/21 | Pending | -- | -- | -- |
| 02/01/2021 02/01/21 | For Sale | $295,000 | -- | $135 / Sq Ft |
Tax History Compared to Growth
Tax History
| Year | Tax Paid | Tax Assessment Tax Assessment Total Assessment is a certain percentage of the fair market value that is determined by local assessors to be the total taxable value of land and additions on the property. | Land | Improvement |
|---|---|---|---|---|
| 2024 | $8,574 | $238,500 | $43,500 | $195,000 |
| 2023 | $8,574 | $238,500 | $43,500 | $195,000 |
| 2022 | $8,293 | $238,500 | $43,500 | $195,000 |
| 2021 | $7,304 | $238,500 | $43,500 | $195,000 |
| 2020 | $8,064 | $238,500 | $43,500 | $195,000 |
| 2019 | $7,862 | $215,700 | $28,500 | $187,200 |
| 2018 | $7,774 | $215,700 | $28,500 | $187,200 |
| 2017 | $7,677 | $215,700 | $28,500 | $187,200 |
| 2016 | $7,381 | $215,700 | $28,500 | $187,200 |
| 2015 | $7,274 | $215,700 | $28,500 | $187,200 |
| 2014 | $7,036 | $215,700 | $28,500 | $187,200 |
Agents Affiliated with this Home
-
Charleen Orzechowski

Seller's Agent in 2021
Charleen Orzechowski
BHHS Fox & Roach
(856) 816-7416
15 in this area
46 Total Sales
Map
Source: Bright MLS
MLS Number: NJGL270266
APN: 18-00007-02-00029
- 10 Chew Ln
- 6 Stiles Ct
- 71 Clemens Ln
- 5 Clemens Ln
- 403 Paddock Ct Unit 403
- 612 Yorkshire Ct
- 663 Yorkshire Ct Unit 633
- 706 Sedgewick Ct
- 8 Dahlia Rd
- 48 Lavender Dr
- 990 Chestnut Ave
- 2909 Pennsylvania Ave
- 25 Berkshire Dr
- 828 Sunrise Ave
- 807 Indian Trail
- 840 May Ave
- 49 Berkshire Dr
- 122, 124 & 126 Salina Rd
- 55 Berkshire Dr
- 67 Saddlebrook Dr
