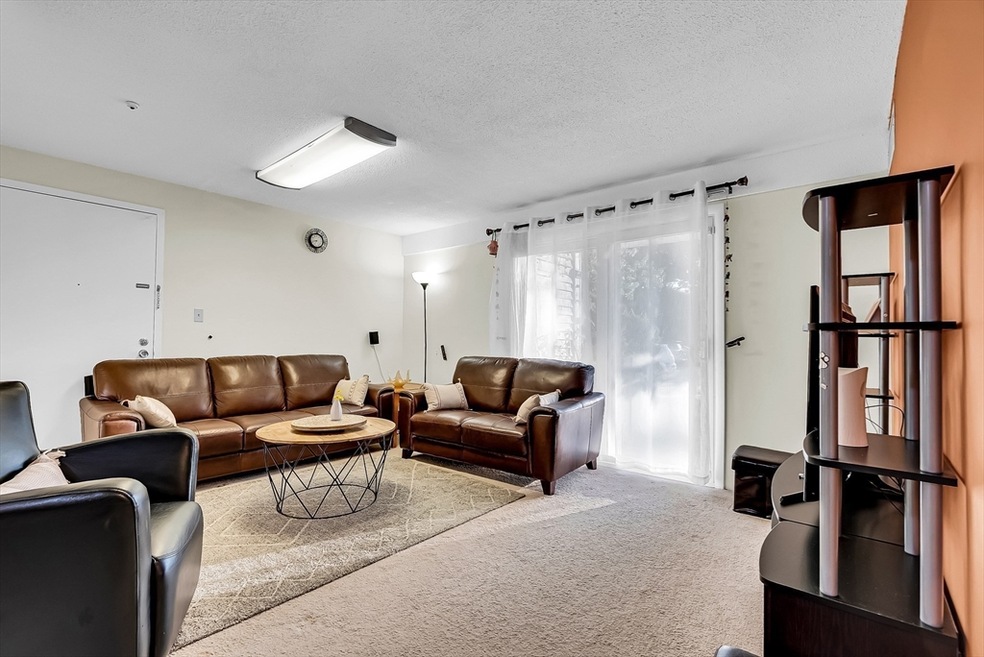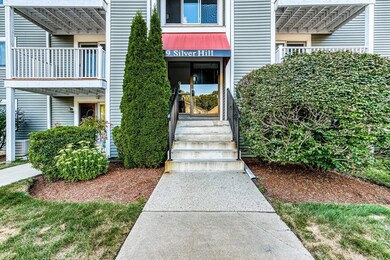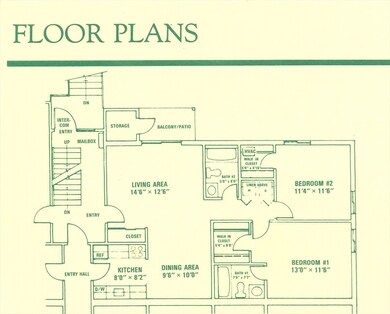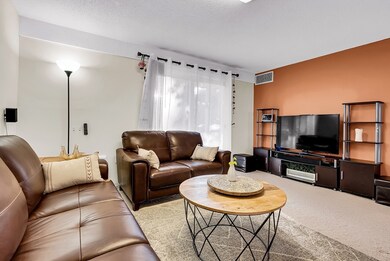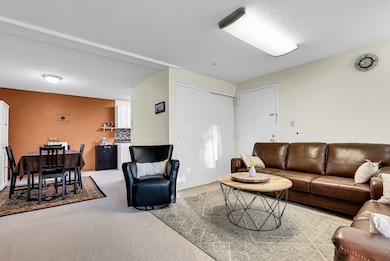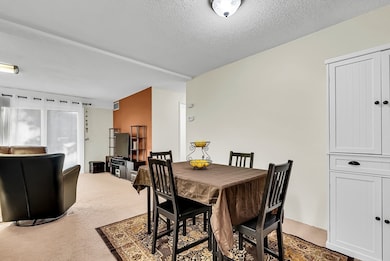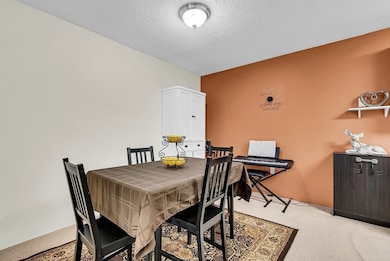
9 Silver Hill Ln Unit 16 Natick, MA 01760
Highlights
- Property is near public transit
- Community Pool
- Community Garden
- Natick High School Rated A
- Tennis Courts
- Jogging Path
About This Home
As of October 2024Welcome to the highly desirable Natick Green Condominium! This prime location is close to the West Natick commuter rail station, Rt- 9, I-90, shopping and restaurants. It is a first floor unit with a spacious living room which opens to a front patio and a dining area. The Kitchen has newer cabinets with SS appliances and is conveniently adjacent to the dining area. 2 bedrooms are generously sized and each has a walk-in closet. The primary bedroom has an en-suite bathroom. Convenience on in-unit full-size washer/dryer, a storage room off the patio and central air conditioning. Enjoy additional Condo amenities such as a pool, tennis courts, Jacuzzi and ample visitors parking. (Updates- Refrigerator-2023, Water Heater- 2021, Dishwasher, Cooking range & Washer - 2019, Kitchen cabinets & Microwave-2018, Bathroom vanity, toilet, LVF Flooring & Carpets - 2017).
Last Agent to Sell the Property
Keller Williams Boston MetroWest Listed on: 08/22/2024

Property Details
Home Type
- Condominium
Est. Annual Taxes
- $4,168
Year Built
- Built in 1989
Parking
- 2 Car Parking Spaces
Home Design
- Garden Home
Interior Spaces
- 925 Sq Ft Home
- 1-Story Property
- Sliding Doors
- Exterior Basement Entry
Kitchen
- Range<<rangeHoodToken>>
- <<microwave>>
- ENERGY STAR Qualified Refrigerator
- <<ENERGY STAR Qualified Dishwasher>>
Flooring
- Wall to Wall Carpet
- Vinyl
Bedrooms and Bathrooms
- 2 Bedrooms
- Walk-In Closet
- 2 Full Bathrooms
- <<tubWithShowerToken>>
Laundry
- Laundry on main level
- ENERGY STAR Qualified Dryer
- ENERGY STAR Qualified Washer
Location
- Property is near public transit
- Property is near schools
Schools
- Brown Elementary School
- Kennedy Middle School
- Natick High School
Utilities
- Central Air
- 1 Cooling Zone
- 1 Heating Zone
- Heating Available
Listing and Financial Details
- Assessor Parcel Number M:00000048 P:0009SH16,673282
Community Details
Overview
- Association fees include water, sewer, insurance, maintenance structure, road maintenance, ground maintenance, snow removal
- 318 Units
- Natick Green Condominium Community
Amenities
- Community Garden
- Common Area
- Shops
Recreation
- Tennis Courts
- Community Pool
- Park
- Jogging Path
Security
- Resident Manager or Management On Site
Ownership History
Purchase Details
Home Financials for this Owner
Home Financials are based on the most recent Mortgage that was taken out on this home.Purchase Details
Home Financials for this Owner
Home Financials are based on the most recent Mortgage that was taken out on this home.Purchase Details
Home Financials for this Owner
Home Financials are based on the most recent Mortgage that was taken out on this home.Purchase Details
Home Financials for this Owner
Home Financials are based on the most recent Mortgage that was taken out on this home.Similar Homes in Natick, MA
Home Values in the Area
Average Home Value in this Area
Purchase History
| Date | Type | Sale Price | Title Company |
|---|---|---|---|
| Condominium Deed | $410,000 | None Available | |
| Condominium Deed | $410,000 | None Available | |
| Not Resolvable | $290,000 | -- | |
| Deed | $257,000 | -- | |
| Deed | $257,000 | -- | |
| Foreclosure Deed | $62,500 | -- | |
| Foreclosure Deed | $62,500 | -- |
Mortgage History
| Date | Status | Loan Amount | Loan Type |
|---|---|---|---|
| Open | $175,000 | Purchase Money Mortgage | |
| Closed | $175,000 | Purchase Money Mortgage | |
| Previous Owner | $256,000 | New Conventional | |
| Previous Owner | $205,600 | Purchase Money Mortgage | |
| Previous Owner | $50,000 | Purchase Money Mortgage |
Property History
| Date | Event | Price | Change | Sq Ft Price |
|---|---|---|---|---|
| 12/21/2024 12/21/24 | Rented | $2,600 | -3.7% | -- |
| 12/20/2024 12/20/24 | Under Contract | -- | -- | -- |
| 12/10/2024 12/10/24 | For Rent | $2,700 | 0.0% | -- |
| 10/31/2024 10/31/24 | Sold | $410,000 | -2.4% | $443 / Sq Ft |
| 10/02/2024 10/02/24 | Pending | -- | -- | -- |
| 09/11/2024 09/11/24 | Price Changed | $420,000 | -4.5% | $454 / Sq Ft |
| 08/22/2024 08/22/24 | For Sale | $439,900 | +51.7% | $476 / Sq Ft |
| 09/15/2017 09/15/17 | Sold | $290,000 | +7.8% | $314 / Sq Ft |
| 08/08/2017 08/08/17 | Pending | -- | -- | -- |
| 08/03/2017 08/03/17 | For Sale | $269,000 | 0.0% | $291 / Sq Ft |
| 07/22/2017 07/22/17 | Pending | -- | -- | -- |
| 07/15/2017 07/15/17 | Price Changed | $269,000 | +3.9% | $291 / Sq Ft |
| 07/14/2017 07/14/17 | For Sale | $259,000 | -- | $280 / Sq Ft |
Tax History Compared to Growth
Tax History
| Year | Tax Paid | Tax Assessment Tax Assessment Total Assessment is a certain percentage of the fair market value that is determined by local assessors to be the total taxable value of land and additions on the property. | Land | Improvement |
|---|---|---|---|---|
| 2025 | $4,449 | $372,000 | $0 | $372,000 |
| 2024 | $4,168 | $340,000 | $0 | $340,000 |
| 2023 | $4,056 | $320,900 | $0 | $320,900 |
| 2022 | $4,003 | $300,100 | $0 | $300,100 |
| 2021 | $3,920 | $288,000 | $0 | $288,000 |
| 2020 | $3,748 | $275,400 | $0 | $275,400 |
| 2019 | $3,340 | $262,800 | $0 | $262,800 |
| 2018 | $3,263 | $250,000 | $0 | $250,000 |
| 2017 | $3,085 | $228,700 | $0 | $228,700 |
| 2016 | $3,032 | $223,400 | $0 | $223,400 |
| 2015 | $2,941 | $212,800 | $0 | $212,800 |
Agents Affiliated with this Home
-
Kim Phillips
K
Seller's Agent in 2024
Kim Phillips
Berkshire Hathaway HomeServices Commonwealth Real Estate
(508) 207-6833
6 in this area
23 Total Sales
-
Ujwala Pawnarkar

Seller's Agent in 2024
Ujwala Pawnarkar
Keller Williams Boston MetroWest
(508) 904-7302
2 in this area
26 Total Sales
-
Zouhaida Elian
Z
Buyer's Agent in 2024
Zouhaida Elian
William Raveis R.E. & Home Services
(781) 235-5000
15 in this area
37 Total Sales
-
S
Seller's Agent in 2017
Susan Chopra
The Great Boston Realty
-
Janice Burke

Buyer's Agent in 2017
Janice Burke
Advisors Living - Wellesley
(508) 380-7206
95 in this area
128 Total Sales
Map
Source: MLS Property Information Network (MLS PIN)
MLS Number: 73280624
APN: NATI-000048-000000-000009-000000-SH16
- 1 Post Oak Ln Unit 21
- 4 Post Oak Ln Unit 15
- 35 Stacey St Unit 35
- 4 Sylvia Ave
- 49 Village Brook Ln Unit 2
- 4 Lookout Ave
- 3 Village Rock Ln Unit 1
- 2 Village Hill Ln Unit 3
- 5 H F Brown Way Unit 5
- 19 Village Hill Ln Unit 3
- 9 Village Rock Ln Unit 11
- 5 Village Rock Ln Unit 24
- 12 Carlson Cir
- 10 Tamarack Rd
- 93 Mill St
- 43 Kendall Ave Unit G-03
- 29 Belmore Rd
- 16 3rd St
- 16 Virginia Rd
- 191 Speen St
