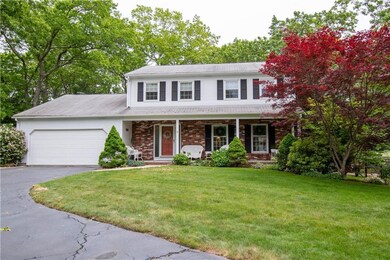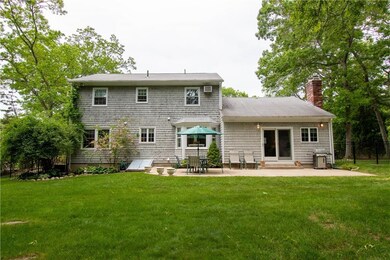
9 Silver Maple Dr Coventry, RI 02816
Highlights
- Golf Course Community
- Wooded Lot
- Attic
- Colonial Architecture
- Wood Flooring
- 1 Fireplace
About This Home
As of July 2021Welcome home to this highly sought after Garrison Colonial in Wood Estates North. Bright and open. Spacious layout for the growing family. Large family room off the kitchen leading out to the private landscaped back yard. Formal dining room for family gatherings. Granite kitchen. Laundry on the first floor. Spacious master suite on the 2nd floor with updated bathroom. Walk-in attic over the garage on 2nd floor with plenty of storage. Central air conditioning on the 1st floor. Gas heat. Close to schools and a few miles from Rt. 95. Don't miss out.
Last Agent to Sell the Property
HomeSmart Professionals License #RES.0026603 Listed on: 06/02/2021
Home Details
Home Type
- Single Family
Est. Annual Taxes
- $5,867
Year Built
- Built in 1981
Lot Details
- 0.46 Acre Lot
- Fenced
- Sprinkler System
- Wooded Lot
Parking
- 2 Car Attached Garage
- Garage Door Opener
- Driveway
Home Design
- Colonial Architecture
- Wood Siding
- Shingle Siding
- Concrete Perimeter Foundation
- Clapboard
- Plaster
Interior Spaces
- 2,036 Sq Ft Home
- 2-Story Property
- Central Vacuum
- 1 Fireplace
- Thermal Windows
- Utility Room
- Attic Fan
- Storm Doors
Kitchen
- Oven
- Range
- Dishwasher
Flooring
- Wood
- Carpet
- Ceramic Tile
Bedrooms and Bathrooms
- 4 Bedrooms
- Bathtub with Shower
Laundry
- Dryer
- Washer
Unfinished Basement
- Basement Fills Entire Space Under The House
- Interior and Exterior Basement Entry
Outdoor Features
- Walking Distance to Water
- Patio
- Outbuilding
- Porch
Utilities
- Cooling System Mounted In Outer Wall Opening
- Whole House Fan
- Central Air
- Heating System Uses Gas
- Heating System Uses Steam
- Underground Utilities
- 220 Volts
- Gas Water Heater
- Septic Tank
- Cable TV Available
Listing and Financial Details
- Tax Lot 87
- Assessor Parcel Number 9SILVERMAPLEDRCVEN
Community Details
Overview
- Wood Estates North Subdivision
Amenities
- Shops
- Public Transportation
Recreation
- Golf Course Community
- Tennis Courts
- Recreation Facilities
Ownership History
Purchase Details
Home Financials for this Owner
Home Financials are based on the most recent Mortgage that was taken out on this home.Purchase Details
Home Financials for this Owner
Home Financials are based on the most recent Mortgage that was taken out on this home.Purchase Details
Home Financials for this Owner
Home Financials are based on the most recent Mortgage that was taken out on this home.Similar Homes in the area
Home Values in the Area
Average Home Value in this Area
Purchase History
| Date | Type | Sale Price | Title Company |
|---|---|---|---|
| Warranty Deed | $518,000 | None Available | |
| Warranty Deed | $170,000 | -- | |
| Warranty Deed | $179,000 | -- |
Mortgage History
| Date | Status | Loan Amount | Loan Type |
|---|---|---|---|
| Open | $466,200 | Purchase Money Mortgage | |
| Previous Owner | $27,500 | No Value Available | |
| Previous Owner | $125,000 | No Value Available | |
| Previous Owner | $75,000 | No Value Available |
Property History
| Date | Event | Price | Change | Sq Ft Price |
|---|---|---|---|---|
| 07/13/2021 07/13/21 | Sold | $518,000 | +6.8% | $254 / Sq Ft |
| 06/13/2021 06/13/21 | Pending | -- | -- | -- |
| 06/02/2021 06/02/21 | For Sale | $484,900 | -- | $238 / Sq Ft |
Tax History Compared to Growth
Tax History
| Year | Tax Paid | Tax Assessment Tax Assessment Total Assessment is a certain percentage of the fair market value that is determined by local assessors to be the total taxable value of land and additions on the property. | Land | Improvement |
|---|---|---|---|---|
| 2024 | $6,781 | $428,100 | $161,100 | $267,000 |
| 2023 | $6,563 | $428,100 | $161,100 | $267,000 |
| 2022 | $6,053 | $309,300 | $151,900 | $157,400 |
| 2021 | $6,000 | $309,300 | $151,900 | $157,400 |
| 2020 | $6,879 | $309,300 | $151,900 | $157,400 |
| 2019 | $6,149 | $276,500 | $131,100 | $145,400 |
| 2018 | $5,975 | $276,500 | $131,100 | $145,400 |
| 2017 | $5,801 | $276,500 | $131,100 | $145,400 |
| 2016 | $5,554 | $259,400 | $112,600 | $146,800 |
| 2015 | $5,403 | $259,400 | $112,600 | $146,800 |
| 2014 | $5,045 | $259,400 | $112,600 | $146,800 |
| 2013 | $5,161 | $276,600 | $123,400 | $153,200 |
Agents Affiliated with this Home
-
DOMIQUE ECCLESTON
D
Seller's Agent in 2021
DOMIQUE ECCLESTON
HomeSmart Professionals
10 in this area
32 Total Sales
-
Dave Binns

Buyer's Agent in 2021
Dave Binns
RE/MAX FLAGSHIP, INC.
(401) 864-1965
1 in this area
33 Total Sales
Map
Source: State-Wide MLS
MLS Number: 1284397
APN: COVE-000042-000000-000087
- 10 Eastgate Dr
- 111 Wood Cove Dr
- 33 Sunset Lake Cir
- 27 Sunset Lake Cir
- 13 Valiant Dr
- 18 Valiant Dr Unit A
- 12 Valiant Dr
- 11 Poppin John Ln Unit pop011
- 49 Wright Way
- 46 Wright Way
- 22 Reservoir Rd
- 28 Wisteria Dr
- 11 Torch Ln
- 8 King Philip Rd Unit kin008
- 18 Torch Ln
- 16 Giovanni Rose Ct
- 231 Shady Valley Rd
- 94 Whitehead Rd
- 18 Magnolia Ln
- 15 Wood Cove Dr






