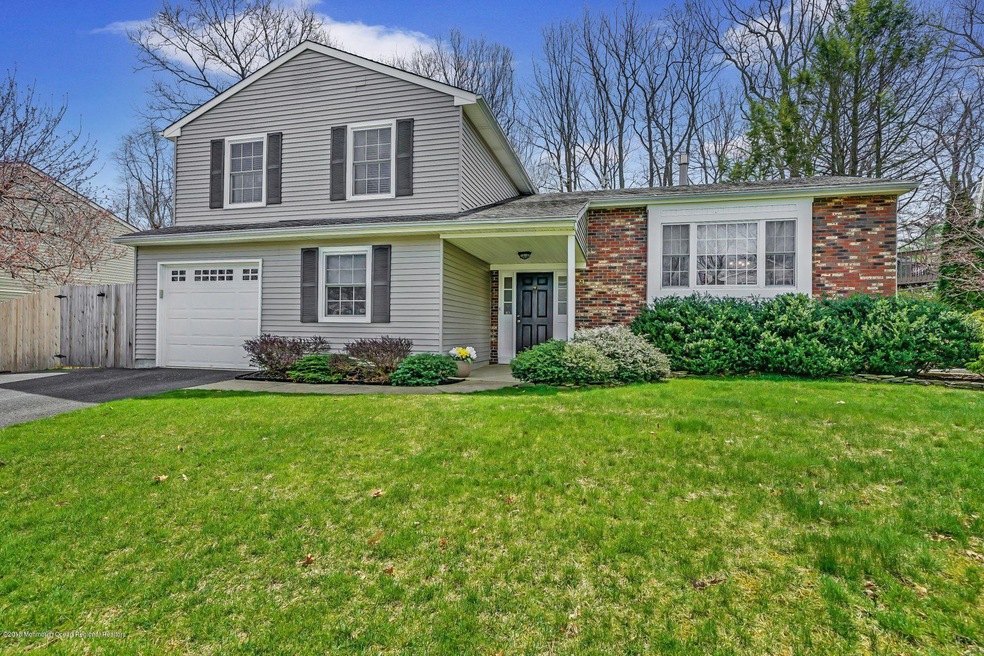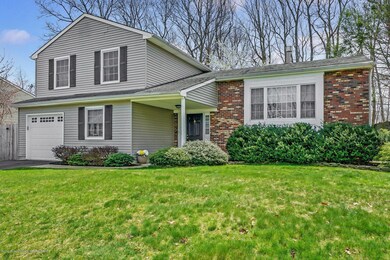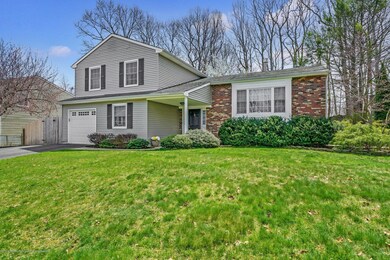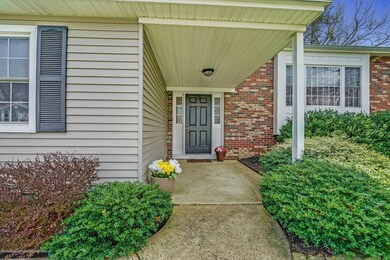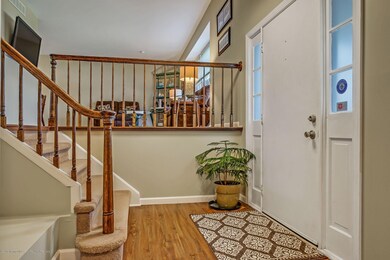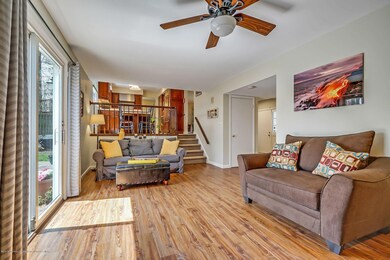
9 Silversmith Ct Howell, NJ 07731
Southard NeighborhoodHighlights
- Bay View
- New Kitchen
- Adjacent to Greenbelt
- Howell High School Rated A-
- Colonial Architecture
- Backs to Trees or Woods
About This Home
As of July 2018Must See this beautiful updated split colonial on quiet cul de sac street featuring a gorgeous custom cherry kitchen with all the bells and whistles. 4-Way pantry, built in microwave, Sub Zero Refrig/Freezer, KitchenAide DW, Dacor dual-fuel range and more! All newer wide plank flooring throughout first and second levels. Family Room with FP, custom closet, which could be small office area, sliders to paver patio yard backed by common treed area for privacy. Four bedrooms or use as a 3 BR and a den. Three updated baths. Includes basement with room for storage, exercise and laundry area. And don't miss the neatest one car garage you will ever see. Alarm System, Sprinklers and Home Warranty. This is a beauty!
Last Agent to Sell the Property
Better Homes and Gardens Real Estate Murphy & Co. License #8647272 Listed on: 04/28/2018

Last Buyer's Agent
Valli Morano
Gloria Nilson & Co. Real Estate
Home Details
Home Type
- Single Family
Est. Annual Taxes
- $7,922
Year Built
- Built in 1979
Lot Details
- Lot Dimensions are 75x100
- Adjacent to Greenbelt
- Cul-De-Sac
- Fenced
- Oversized Lot
- Sprinkler System
- Backs to Trees or Woods
HOA Fees
- $25 Monthly HOA Fees
Parking
- 1 Car Direct Access Garage
- Oversized Parking
- Workshop in Garage
- Garage Door Opener
Home Design
- Colonial Architecture
- Split Level Home
- Brick Exterior Construction
- Shingle Roof
- Aluminum Siding
Interior Spaces
- 1,826 Sq Ft Home
- 3-Story Property
- Crown Molding
- Ceiling Fan
- Skylights
- Recessed Lighting
- Light Fixtures
- Wood Burning Fireplace
- Thermal Windows
- Blinds
- Bay Window
- Window Screens
- Sliding Doors
- Entrance Foyer
- Family Room
- Living Room
- Dining Room
- Den
- Workroom
- Home Gym
- Bay Views
- Home Security System
- Laundry Room
Kitchen
- New Kitchen
- Eat-In Kitchen
- Dinette
- Gas Cooktop
- Stove
- Range Hood
- Microwave
- Dishwasher
- Disposal
Bedrooms and Bathrooms
- 4 Bedrooms
- Primary bedroom located on third floor
- Walk-In Closet
- Primary Bathroom is a Full Bathroom
- Primary Bathroom includes a Walk-In Shower
Basement
- Partial Basement
- Laundry in Basement
Outdoor Features
- Patio
- Exterior Lighting
- Shed
- Storage Shed
- Outdoor Grill
- Porch
Schools
- Aldrich Elementary School
- Howell North Middle School
Utilities
- Humidifier
- Forced Air Heating and Cooling System
- Heating System Uses Natural Gas
- Programmable Thermostat
- Natural Gas Water Heater
Community Details
- Glen Arden Subdivision, Greenway Floorplan
Listing and Financial Details
- Exclusions: basement shelving, white cabs in basement. Washer and dryer nego.
- Assessor Parcel Number 21-00084-02-00023
Ownership History
Purchase Details
Home Financials for this Owner
Home Financials are based on the most recent Mortgage that was taken out on this home.Purchase Details
Home Financials for this Owner
Home Financials are based on the most recent Mortgage that was taken out on this home.Similar Homes in the area
Home Values in the Area
Average Home Value in this Area
Purchase History
| Date | Type | Sale Price | Title Company |
|---|---|---|---|
| Bargain Sale Deed | $384,450 | Arbor Title Services | |
| Interfamily Deed Transfer | $296,000 | Stewart Title & Guaranty Co |
Mortgage History
| Date | Status | Loan Amount | Loan Type |
|---|---|---|---|
| Open | $150,000 | Credit Line Revolving | |
| Open | $306,400 | New Conventional | |
| Previous Owner | $140,900 | New Conventional | |
| Previous Owner | $140,000 | New Conventional |
Property History
| Date | Event | Price | Change | Sq Ft Price |
|---|---|---|---|---|
| 07/31/2018 07/31/18 | Sold | $384,450 | +29.9% | $211 / Sq Ft |
| 03/02/2012 03/02/12 | Sold | $296,000 | -- | $162 / Sq Ft |
Tax History Compared to Growth
Tax History
| Year | Tax Paid | Tax Assessment Tax Assessment Total Assessment is a certain percentage of the fair market value that is determined by local assessors to be the total taxable value of land and additions on the property. | Land | Improvement |
|---|---|---|---|---|
| 2025 | $10,613 | $654,000 | $379,000 | $275,000 |
| 2024 | $9,973 | $596,900 | $327,000 | $269,900 |
| 2023 | $9,973 | $535,900 | $277,000 | $258,900 |
| 2022 | $8,640 | $408,500 | $162,000 | $246,500 |
| 2021 | $8,640 | $376,300 | $157,000 | $219,300 |
| 2020 | $8,429 | $363,000 | $146,200 | $216,800 |
| 2019 | $8,757 | $370,100 | $157,000 | $213,100 |
| 2018 | $8,100 | $340,200 | $137,000 | $203,200 |
| 2017 | $7,922 | $329,000 | $132,000 | $197,000 |
| 2016 | $7,515 | $309,000 | $117,000 | $192,000 |
| 2015 | $7,828 | $318,600 | $117,000 | $201,600 |
| 2014 | $7,075 | $267,200 | $107,000 | $160,200 |
Agents Affiliated with this Home
-
Valli Morano

Seller's Agent in 2018
Valli Morano
Better Homes and Gardens Real Estate Murphy & Co.
(800) 531-2885
10 Total Sales
-
R
Seller's Agent in 2012
Renee Viterali
Weichert Realtors-Jackson
Map
Source: MOREMLS (Monmouth Ocean Regional REALTORS®)
MLS Number: 21816245
APN: 21-00084-02-00023
- 10 Cove Ct
- 10 Flintlock Dr
- 10 Aaron Ave
- 75 Concord Cir
- 12 Colonial Ct
- 67 Concord Cir
- 11 Hazelwood Ct
- 91 Concord Cir
- 7 Lamp Post Ct
- 14 Hazelwood Ct
- 22 Providence Ln
- 18 Plymouth Dr
- 14 Plymouth Dr
- 21 Cannon Ball Dr
- 5 Weasel Creek Ct
- 20 Concord Cir
- 4 Liberty Ct
- 19 Timberline Dr
- 7 Plymouth Dr
- 3 Feathertree Ct
