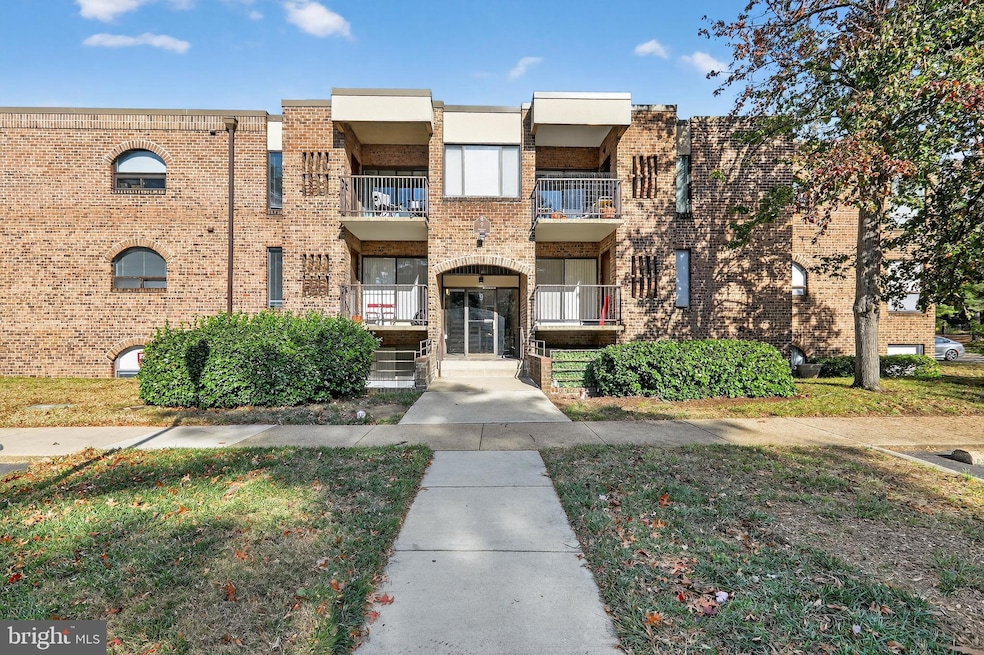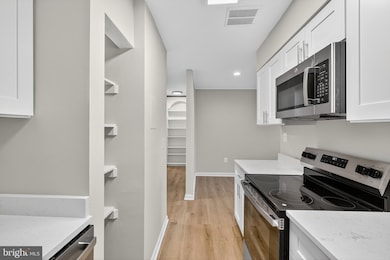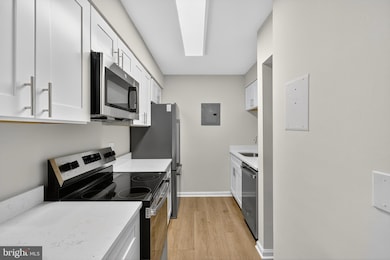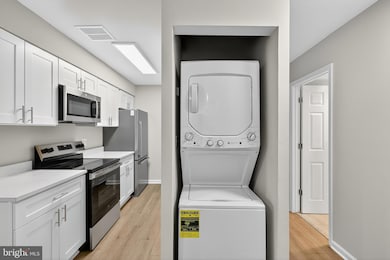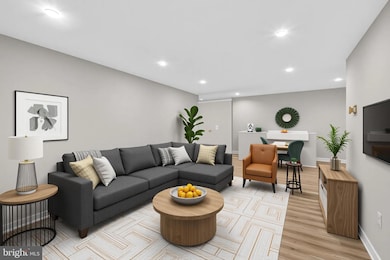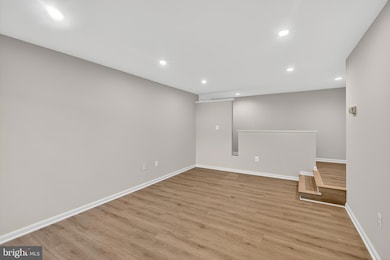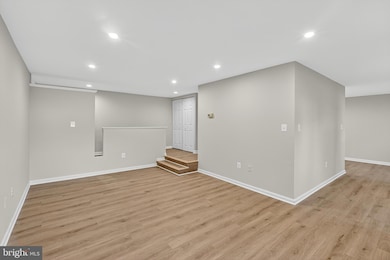9 Silverwood Cir Unit 3 Annapolis, MD 21403
Victor Haven NeighborhoodEstimated payment $2,167/month
Highlights
- Contemporary Architecture
- Community Pool
- Double Pane Windows
- Traditional Floor Plan
- Galley Kitchen
- Community Playground
About This Home
Fully refreshed interiors, bright living spaces, and a location close to Annapolis favorites.
This updated 2-bedroom, 2-bath condo features a clean, modern layout with new flooring, fresh paint, and a remodeled kitchen featuring sleek white cabinets, stainless steel appliances, and plenty of prep space. The open living and dining areas feel airy and comfortable, with large windows and a slider that brings in natural light and leads to your private outdoor space. Both bedrooms have spacious layouts and great window views, and each bathroom is well-maintained and upgraded. Recessed lighting, updated fixtures, and move-in-ready finishes give the entire home a bright and polished feel.
The community sits in a convenient pocket of Annapolis near Bay Ridge Ave, Georgetown Rd, and Forest Dr, placing you minutes from Main & Market Cafe and Bakery, Grump’s Cafe, Giant Food, Jack’s Fortune, and the Bay Forest Senior Apartments area. You’re also near the Key School athletic fields, parks, and local shops, making errands and dining out incredibly easy.
Homes with this level of updates and access to so many nearby amenities draw strong interest. Come see it in person and get a feel for how well it fits your lifesty
Listing Agent
(571) 540-7888 chris@thereduxgroup.com EXP Realty, LLC License #0225207192 Listed on: 11/14/2025

Co-Listing Agent
(571) 643-2459 cami.noble@thereduxgroup.com EXP Realty, LLC License #680035
Property Details
Home Type
- Condominium
Est. Annual Taxes
- $2,851
Year Built
- Built in 1974
HOA Fees
- $480 Monthly HOA Fees
Home Design
- Contemporary Architecture
- Entry on the 2nd floor
- Brick Exterior Construction
Interior Spaces
- Property has 1 Level
- Traditional Floor Plan
- Double Pane Windows
- Low Emissivity Windows
- Insulated Windows
- Window Screens
- Sliding Doors
- Dining Area
- Washer and Dryer Hookup
Kitchen
- Galley Kitchen
- Gas Oven or Range
- Dishwasher
- Disposal
Bedrooms and Bathrooms
- 2 Main Level Bedrooms
- En-Suite Bathroom
- 2 Full Bathrooms
Parking
- Lighted Parking
- Paved Parking
- Parking Lot
- Off-Street Parking
Utilities
- Central Heating and Cooling System
- Natural Gas Water Heater
Listing and Financial Details
- Assessor Parcel Number 020621290018311
Community Details
Overview
- Association fees include common area maintenance, exterior building maintenance, gas, heat, insurance, lawn maintenance, management, road maintenance, sewer, snow removal, trash, water
- Low-Rise Condominium
- Fairwinds Condo Community
- Fairwinds Of Annapolis Subdivision
Amenities
- Picnic Area
- Common Area
- Community Storage Space
Recreation
- Community Playground
- Community Pool
Pet Policy
- Limit on the number of pets
- Dogs and Cats Allowed
Map
Home Values in the Area
Average Home Value in this Area
Tax History
| Year | Tax Paid | Tax Assessment Tax Assessment Total Assessment is a certain percentage of the fair market value that is determined by local assessors to be the total taxable value of land and additions on the property. | Land | Improvement |
|---|---|---|---|---|
| 2025 | $2,702 | $198,967 | -- | -- |
| 2024 | $2,702 | $188,033 | $0 | $0 |
| 2023 | $2,543 | $177,100 | $88,500 | $88,600 |
| 2022 | $2,495 | $177,100 | $88,500 | $88,600 |
| 2021 | $2,495 | $177,100 | $88,500 | $88,600 |
| 2020 | $2,589 | $183,600 | $91,800 | $91,800 |
| 2019 | $2,375 | $168,300 | $0 | $0 |
| 2018 | $2,128 | $153,000 | $0 | $0 |
| 2017 | $1,802 | $137,700 | $0 | $0 |
| 2016 | -- | $137,700 | $0 | $0 |
| 2015 | -- | $137,700 | $0 | $0 |
| 2014 | -- | $137,700 | $0 | $0 |
Property History
| Date | Event | Price | List to Sale | Price per Sq Ft |
|---|---|---|---|---|
| 11/14/2025 11/14/25 | For Sale | $275,000 | 0.0% | -- |
| 10/07/2015 10/07/15 | Rented | $1,450 | 0.0% | -- |
| 10/07/2015 10/07/15 | Under Contract | -- | -- | -- |
| 09/22/2015 09/22/15 | For Rent | $1,450 | +3.6% | -- |
| 04/23/2012 04/23/12 | Rented | $1,400 | 0.0% | -- |
| 04/23/2012 04/23/12 | Under Contract | -- | -- | -- |
| 03/03/2012 03/03/12 | For Rent | $1,400 | -- | -- |
Purchase History
| Date | Type | Sale Price | Title Company |
|---|---|---|---|
| Special Warranty Deed | $167,000 | None Listed On Document | |
| Interfamily Deed Transfer | -- | None Available | |
| Foreclosure Deed | $139,000 | None Available |
Mortgage History
| Date | Status | Loan Amount | Loan Type |
|---|---|---|---|
| Open | $200,000 | New Conventional |
Source: Bright MLS
MLS Number: MDAA2131302
APN: 06-212-90018311
- 986 Breakwater Dr
- 10 Silverwood Cir Unit 10
- 12 Skippers Ct
- 7 Georgetown Ct
- 1003 Old Bay Ridge Rd
- 15 Skippers Ct
- 986 Yachtsman Way
- 1009 Pinecrest Dr
- 960 Yachtsman Way
- 944 Yachtsman Way
- 0 Cypress Trail Unit MDAA2116604
- 39 Windwhisper Ln
- 1012 Carrs Rd
- 1016 Carrs Rd
- 920 Old Annapolis Neck Rd
- 1005 Hyde Park Dr
- 1011 Hyde Park Dr
- 1003 Dulaney Ln
- 2656A Queen Anne Cir
- 962 Old Annapolis Neck Rd
- 13 Silverwood Cir Unit 2
- 21 Silverwood Cir Unit 4
- 142 Georgetown Rd Unit 11
- 930 Bay Forest Ct
- 4 Doncaster Ct
- 931 Edgewood Rd
- 211 Victor Pkwy Unit 211D
- 206 Victor Pkwy Unit 206F
- 20 Windwhisper Ln
- 920 Old Annapolis Neck Rd
- 1 Eaglewood Rd
- 908 Berwick Dr
- 1293 Thom Ct
- 1813 Glade Ct
- 7025 Chesapeake Harbour Dr Unit 18B
- 1065 Cedar Ridge Ct
- 780 Fairview Ave Unit F
- 23 Janwall Ct
- 2125 Quay Village Ct Unit T-1
- 40 Amberstone Ct
