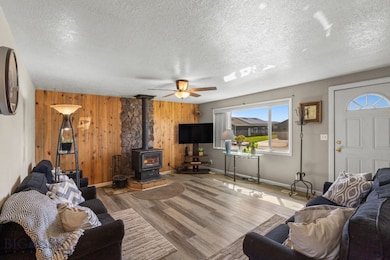9 Skihi St Dillon, MT 59725
Estimated payment $1,681/month
Highlights
- Wood Burning Stove
- Wood Flooring
- No HOA
- Parkview School Rated A-
- Lawn
- Picket Fence
About This Home
Your new home awaits in Ibeyville! This inviting 3 bed, 2 bath, ranch-style home has just over 2,000 sqft between the main level and basement. The main floor features a bright living room with large windows, a wood stove perfect for keeping those chilly winter evenings at bay and utility bills low. The practical layout connects the living room, dining area, kitchen, 3 bedrooms and 1 full bathroom. A dedicated laundry room adds convenience to the design for main floor living. Downstairs, the basement expands your possibilities with two spacious non-conforming rooms, perfect for a home office, gym, guest space, complemented by a 3/4 bathroom for added functionality. Outside, a large, partially fenced backyard provides an ideal space for gardening, barbecues, or simply enjoying a sizable yard. With double gates in the alley access, there's room for additional parking for toys. The attached one-car garage offers convenient storage, workspace, or shelter for your vehicle. Located minutes from Dillon's amenities, this move-in-ready home blends comfort, convenience, and potential.
Home Details
Home Type
- Single Family
Est. Annual Taxes
- $268
Year Built
- Built in 1967
Lot Details
- 9,017 Sq Ft Lot
- South Facing Home
- Picket Fence
- Partially Fenced Property
- Wood Fence
- Lawn
- Zoning described as R1 - Residential Single-Household Low Density
Parking
- 1 Car Attached Garage
Home Design
- Asphalt Roof
- Metal Siding
Interior Spaces
- 2,080 Sq Ft Home
- 1-Story Property
- Ceiling Fan
- Wood Burning Stove
- Family Room
- Living Room
- Dining Room
- Fire and Smoke Detector
- Laundry Room
Kitchen
- Range
- Dishwasher
Flooring
- Wood
- Partially Carpeted
- Tile
- Vinyl
Bedrooms and Bathrooms
- 3 Bedrooms
Basement
- Recreation or Family Area in Basement
- Finished Basement Bathroom
Utilities
- Forced Air Heating System
- Heating System Uses Natural Gas
- Heating System Uses Wood
Community Details
- No Home Owners Association
Listing and Financial Details
- Assessor Parcel Number 0000400715
Map
Home Values in the Area
Average Home Value in this Area
Tax History
| Year | Tax Paid | Tax Assessment Tax Assessment Total Assessment is a certain percentage of the fair market value that is determined by local assessors to be the total taxable value of land and additions on the property. | Land | Improvement |
|---|---|---|---|---|
| 2025 | -- | $273,161 | $0 | $0 |
| 2024 | -- | $269,300 | $0 | $0 |
| 2023 | $216 | $269,300 | $0 | $0 |
| 2022 | $267 | $193,500 | $0 | $0 |
| 2021 | $288 | $193,500 | $0 | $0 |
| 2020 | $319 | $153,700 | $0 | $0 |
| 2019 | $287 | $153,700 | $0 | $0 |
| 2018 | $0 | $145,800 | $0 | $0 |
| 2017 | -- | $145,800 | $0 | $0 |
| 2016 | -- | $134,000 | $0 | $0 |
| 2015 | -- | $134,000 | $0 | $0 |
| 2014 | -- | $71,020 | $0 | $0 |
Property History
| Date | Event | Price | List to Sale | Price per Sq Ft | Prior Sale |
|---|---|---|---|---|---|
| 02/10/2026 02/10/26 | Price Changed | $322,000 | -3.0% | $155 / Sq Ft | |
| 11/07/2025 11/07/25 | Price Changed | $332,000 | -2.4% | $160 / Sq Ft | |
| 09/15/2025 09/15/25 | For Sale | $340,000 | +119.5% | $163 / Sq Ft | |
| 09/06/2013 09/06/13 | Sold | -- | -- | -- | View Prior Sale |
| 08/07/2013 08/07/13 | Pending | -- | -- | -- | |
| 06/22/2013 06/22/13 | For Sale | $154,900 | -- | $74 / Sq Ft |
Purchase History
| Date | Type | Sale Price | Title Company |
|---|---|---|---|
| Warranty Deed | -- | None Available | |
| Warranty Deed | -- | Beaverhead Title Inc | |
| Special Warranty Deed | -- | None Available |
Mortgage History
| Date | Status | Loan Amount | Loan Type |
|---|---|---|---|
| Open | $154,100 | VA | |
| Previous Owner | $19,500 | Unknown |
Source: Big Sky Country MLS
MLS Number: 405826
APN: 18-0326-18-1-04-02-0000
- 43 Tobacco Root Rd
- 343 N Montana St
- 130 Thomas Way
- 120 Thomas Way
- 104 Timmons
- 434 Barnett Ave
- 504 -536 Barnett Ave
- 804 N Rife St
- 652 Kentucky Ave
- 206 N Pacific St
- 205 N Pacific St
- 215 W Helena St
- 209 W Helena St
- 30 N Walnut St
- 35 E Bannack St
- 31 N Dakota St
- 250 Pioneer Dr
- 305 S Railroad Ave
- 326 E Reeder St
- 325 S Railroad Ave
Ask me questions while you tour the home.







