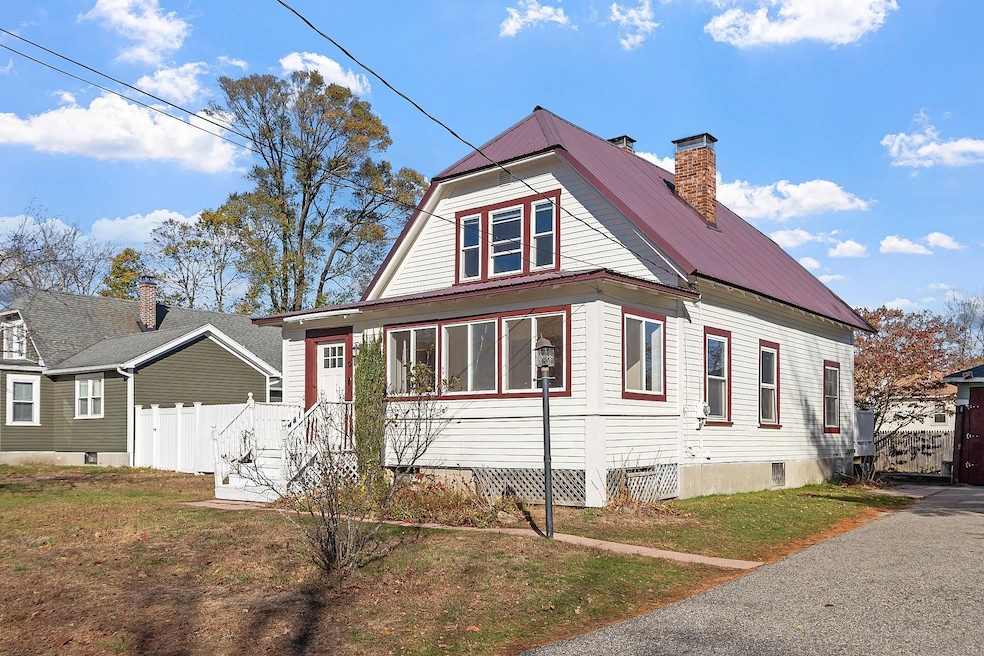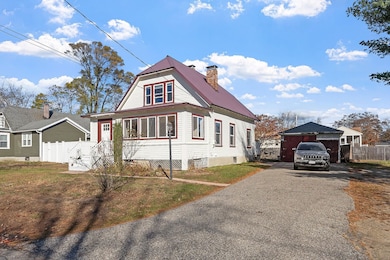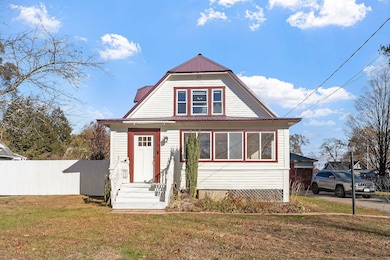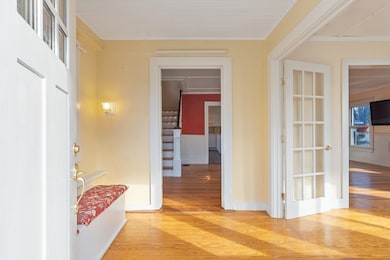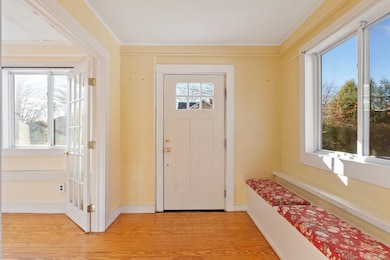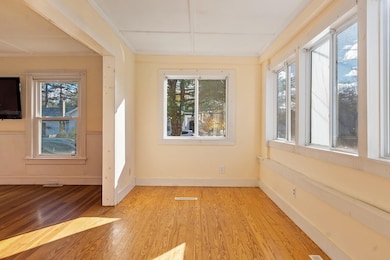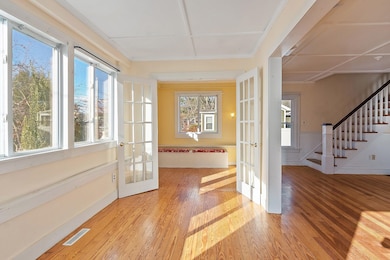9 Snow St Concord, NH 03303
Penacook NeighborhoodEstimated payment $2,566/month
Highlights
- Deck
- Den
- Bungalow
- Wood Flooring
- Living Room
- Forced Air Heating System
About This Home
Offer deadline Monday November 10th at 5pm. This charming and beautifully maintained home is filled with warmth, character, and thoughtful updates throughout. Ideally located just minutes from Route 93 and close to grocery stores, restaurants, and downtown activities, it truly checks all the boxes. Sitting on a lovely .23-acre lot, the bright, open-concept first floor features gorgeous wood floors, a spacious living room with built-in cabinetry, a formal dining room, and a versatile office or sitting area. The refreshed kitchen offers modern updates with plenty of space for cooking and entertaining. A convenient half bath completes the main level. Upstairs, you’ll find two generous sized bedrooms and a full bathroom. The basement provides great storage for extra items. Some recent upgrades include a conversion from oil to natural gas, new heating system (2022), new back deck (2025), fresh exterior paint, a metal roof, and a one-car garage. With its blend of updates, comfort, and classic charm—all in a prime location—this move-in-ready home is waiting for you!
Home Details
Home Type
- Single Family
Est. Annual Taxes
- $7,029
Year Built
- Built in 1940
Lot Details
- 10,019 Sq Ft Lot
- Level Lot
- Property is zoned RS
Parking
- 1 Car Garage
Home Design
- Bungalow
- Concrete Foundation
- Wood Frame Construction
- Metal Roof
Interior Spaces
- Property has 1 Level
- Living Room
- Den
- Basement
- Interior Basement Entry
Kitchen
- Gas Range
- Range Hood
- Dishwasher
- Disposal
Flooring
- Wood
- Tile
- Vinyl
Bedrooms and Bathrooms
- 2 Bedrooms
Outdoor Features
- Deck
Schools
- Penacook Elementary School
- Merrimack Valley Middle School
- Merrimack Valley High School
Utilities
- Forced Air Heating System
- Cable TV Available
Listing and Financial Details
- Legal Lot and Block 73 / P
- Assessor Parcel Number 210
Map
Home Values in the Area
Average Home Value in this Area
Tax History
| Year | Tax Paid | Tax Assessment Tax Assessment Total Assessment is a certain percentage of the fair market value that is determined by local assessors to be the total taxable value of land and additions on the property. | Land | Improvement |
|---|---|---|---|---|
| 2024 | $7,029 | $229,400 | $92,200 | $137,200 |
| 2023 | $6,687 | $229,400 | $92,200 | $137,200 |
| 2022 | $6,738 | $231,300 | $92,200 | $139,100 |
| 2021 | $6,397 | $228,700 | $92,200 | $136,500 |
| 2020 | $6,187 | $206,700 | $73,900 | $132,800 |
| 2019 | $5,971 | $175,100 | $67,300 | $107,800 |
| 2018 | $5,967 | $177,600 | $67,300 | $110,300 |
| 2017 | $5,722 | $168,700 | $64,000 | $104,700 |
| 2016 | $4,483 | $162,000 | $64,000 | $98,000 |
| 2015 | $5,116 | $155,500 | $61,900 | $93,600 |
| 2014 | $5,037 | $155,500 | $61,900 | $93,600 |
| 2013 | -- | $153,800 | $61,900 | $91,900 |
| 2012 | -- | $153,000 | $61,900 | $91,100 |
Property History
| Date | Event | Price | List to Sale | Price per Sq Ft | Prior Sale |
|---|---|---|---|---|---|
| 11/11/2025 11/11/25 | Pending | -- | -- | -- | |
| 11/06/2025 11/06/25 | For Sale | $375,000 | +21.0% | $291 / Sq Ft | |
| 10/28/2022 10/28/22 | Sold | $310,000 | +3.4% | $241 / Sq Ft | View Prior Sale |
| 09/27/2022 09/27/22 | Pending | -- | -- | -- | |
| 09/22/2022 09/22/22 | For Sale | $299,900 | +132.6% | $233 / Sq Ft | |
| 07/01/2016 07/01/16 | Sold | $128,930 | -7.8% | $79 / Sq Ft | View Prior Sale |
| 05/04/2016 05/04/16 | Pending | -- | -- | -- | |
| 03/30/2016 03/30/16 | For Sale | $139,900 | +39.9% | $86 / Sq Ft | |
| 06/07/2013 06/07/13 | Sold | $100,000 | -32.8% | $87 / Sq Ft | View Prior Sale |
| 05/30/2013 05/30/13 | Pending | -- | -- | -- | |
| 10/15/2012 10/15/12 | For Sale | $148,900 | -- | $130 / Sq Ft |
Purchase History
| Date | Type | Sale Price | Title Company |
|---|---|---|---|
| Warranty Deed | $310,000 | None Available | |
| Warranty Deed | $129,000 | -- | |
| Not Resolvable | $100,000 | -- | |
| Foreclosure Deed | $171,600 | -- | |
| Quit Claim Deed | -- | -- | |
| Warranty Deed | $79,000 | -- |
Mortgage History
| Date | Status | Loan Amount | Loan Type |
|---|---|---|---|
| Open | $275,900 | Purchase Money Mortgage | |
| Previous Owner | $122,483 | New Conventional | |
| Previous Owner | $190,000 | Unknown | |
| Previous Owner | $15,000 | Unknown | |
| Previous Owner | $80,580 | Purchase Money Mortgage |
Source: PrimeMLS
MLS Number: 5068808
APN: CNCD-000201P-000000-000073
- 59 Hobart St
- 13 Suffolk Rd Unit 5
- 13 Suffolk Rd Unit 3
- 13 Suffolk Rd Unit 6
- 13 Suffolk Rd Unit 4
- 13 Suffolk Rd Unit 8
- 70 Abbott Rd
- 139 Abbott Rd
- 120 Fisherville Rd Unit 176
- 120 Fisherville Rd Unit 138
- 129 Fisherville Rd Unit 4
- 18 Dawn Dr
- 105 Lilac St
- 25 Cheryl Dr
- 4 Tanager Cir Unit 8
- 4 Tanager Cir Unit 7
- 4 Tanager Cir Unit 4
- 4 Tanager Cir Unit 3
- 4 Tanager Cir Unit 2
- 2 Tanager Cir Unit 3
