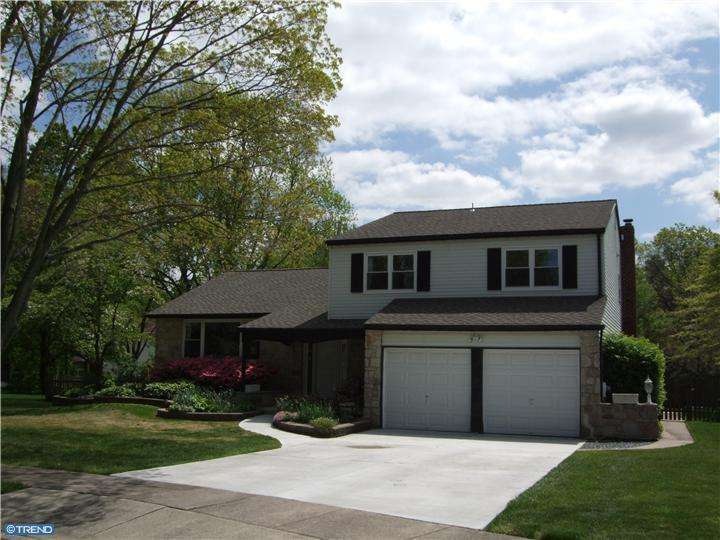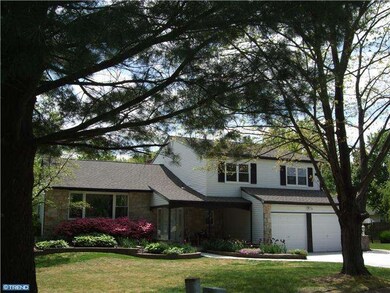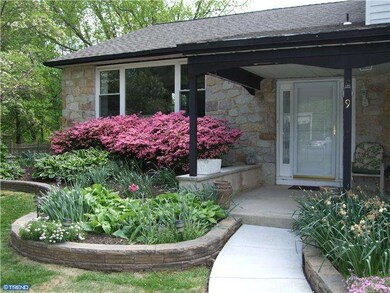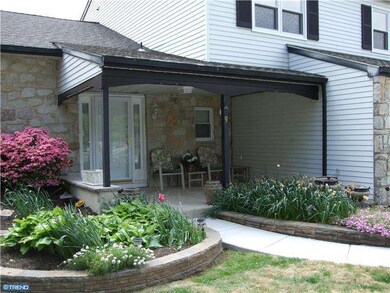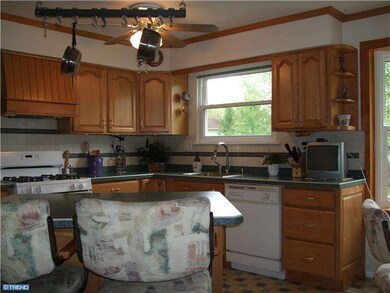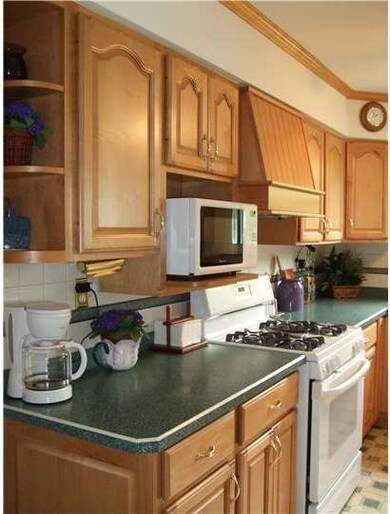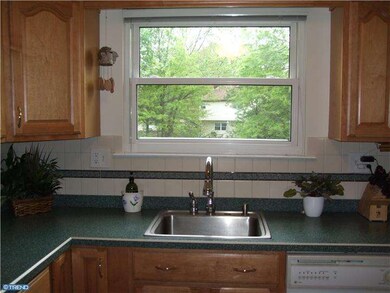
9 Snowden Place Cherry Hill, NJ 08003
Estimated Value: $582,074 - $684,000
Highlights
- Traditional Architecture
- No HOA
- Cul-De-Sac
- Joseph D. Sharp Elementary School Rated A
- Breakfast Area or Nook
- Porch
About This Home
As of August 2012GROOMED TO GO! Nothing has been overlooked in the care of this choice property that is booming with room! Space-tastic kitchen that is this home's main course has been remodeled with KraftMaid cabinetry (Honey Spice Maple) corian counters, ceramic tiled backsplash, 2 lazy susans, entertaining friendly island counter bar. Newer vinyl tilt in windows (2002), reroofed 2009, new gas Rheem furnace 2011, new w/w carpeting, baths upgraded with granite countered vanities. Family rm will warm you with the stone fireplace. Master bedroom has a wall of mirrored closets (4) and roomy 11x5 master bath. Natural Impressions Flagstone garden hardscaping enhances lush landscape of established flower/perennial beds and plantings. Cul-de-sac where the quiet's at lot offers oversized back yard area with lounge-about covered patio where your worries will disappear. This gas-saving location is only minutes to the malls and shopping centers yet has a very private, established neighborhood location. OUTSTANDING INSIDE AND OUT!
Home Details
Home Type
- Single Family
Est. Annual Taxes
- $10,339
Year Built
- Built in 1977
Lot Details
- Lot Dimensions are 150x190
- Cul-De-Sac
- Level Lot
- Open Lot
- Back, Front, and Side Yard
- Property is in good condition
Parking
- 2 Car Attached Garage
- 3 Open Parking Spaces
- Garage Door Opener
- Driveway
- On-Street Parking
Home Design
- Traditional Architecture
- Split Level Home
- Pitched Roof
- Shingle Roof
- Aluminum Siding
- Stone Siding
Interior Spaces
- Wet Bar
- Ceiling Fan
- Stone Fireplace
- Replacement Windows
- Bay Window
- Family Room
- Living Room
- Dining Room
- Unfinished Basement
- Basement Fills Entire Space Under The House
- Laundry on main level
Kitchen
- Breakfast Area or Nook
- Butlers Pantry
- Self-Cleaning Oven
- Built-In Range
- Dishwasher
- Kitchen Island
- Disposal
Flooring
- Wall to Wall Carpet
- Tile or Brick
- Vinyl
Bedrooms and Bathrooms
- 4 Bedrooms
- En-Suite Primary Bedroom
- En-Suite Bathroom
Eco-Friendly Details
- Energy-Efficient Windows
Outdoor Features
- Patio
- Exterior Lighting
- Porch
Schools
- Joseph D. Sharp Elementary School
- Beck Middle School
- Cherry Hill High - East
Utilities
- Forced Air Heating and Cooling System
- Heating System Uses Gas
- 100 Amp Service
- Natural Gas Water Heater
- Cable TV Available
Community Details
- No Home Owners Association
- Surrey Place East Subdivision
Listing and Financial Details
- Tax Lot 00013
- Assessor Parcel Number 09-00514 07-00013
Ownership History
Purchase Details
Home Financials for this Owner
Home Financials are based on the most recent Mortgage that was taken out on this home.Purchase Details
Home Financials for this Owner
Home Financials are based on the most recent Mortgage that was taken out on this home.Similar Homes in the area
Home Values in the Area
Average Home Value in this Area
Purchase History
| Date | Buyer | Sale Price | Title Company |
|---|---|---|---|
| Temeles Anthony | $300,000 | None Available | |
| Hall James E | $190,000 | -- |
Mortgage History
| Date | Status | Borrower | Loan Amount |
|---|---|---|---|
| Open | Temeles Anthony | $241,150 | |
| Closed | Temeles Anthony | $252,475 | |
| Previous Owner | Hall James E | $171,000 |
Property History
| Date | Event | Price | Change | Sq Ft Price |
|---|---|---|---|---|
| 08/24/2012 08/24/12 | Sold | $300,000 | -5.6% | -- |
| 07/02/2012 07/02/12 | Pending | -- | -- | -- |
| 04/27/2012 04/27/12 | For Sale | $317,900 | -- | -- |
Tax History Compared to Growth
Tax History
| Year | Tax Paid | Tax Assessment Tax Assessment Total Assessment is a certain percentage of the fair market value that is determined by local assessors to be the total taxable value of land and additions on the property. | Land | Improvement |
|---|---|---|---|---|
| 2024 | $10,694 | $254,500 | $80,100 | $174,400 |
| 2023 | $10,694 | $254,500 | $80,100 | $174,400 |
| 2022 | $10,399 | $254,500 | $80,100 | $174,400 |
| 2021 | $10,432 | $254,500 | $80,100 | $174,400 |
| 2020 | $10,305 | $254,500 | $80,100 | $174,400 |
| 2019 | $10,300 | $254,500 | $80,100 | $174,400 |
| 2018 | $10,272 | $254,500 | $80,100 | $174,400 |
| 2017 | $10,132 | $254,500 | $80,100 | $174,400 |
| 2016 | $9,997 | $254,500 | $80,100 | $174,400 |
| 2015 | $9,839 | $254,500 | $80,100 | $174,400 |
| 2014 | $9,730 | $254,500 | $80,100 | $174,400 |
Agents Affiliated with this Home
-
Patricia Denney

Seller's Agent in 2012
Patricia Denney
RE/MAX
(609) 234-6250
326 Total Sales
-
Mark McKenna

Buyer's Agent in 2012
Mark McKenna
EXP Realty, LLC
(856) 229-4052
769 Total Sales
Map
Source: Bright MLS
MLS Number: 1003942250
APN: 09-00514-07-00013
- 800 Marlowe Rd
- 509 Longstone Dr
- 1006 Lindsey Ct Unit 1006
- 209 Henfield Ave
- 104 Gainsboro Rd
- 1496 Brick Rd
- 233 James Ct
- 237 James Ct Unit 237
- 659 Guilford Rd
- 31 Ashley Ct
- 15 Ashley Ct
- 33 Regent Rd
- 924 Cropwell Rd
- 2 Tomahawk Dr
- 9 Jordan Ct
- 15 W Main St
- 9 S Maple Ave
- 3 Peregrine Dr
- 1 Staffordshire Rd
- 173 Cypress Ct
