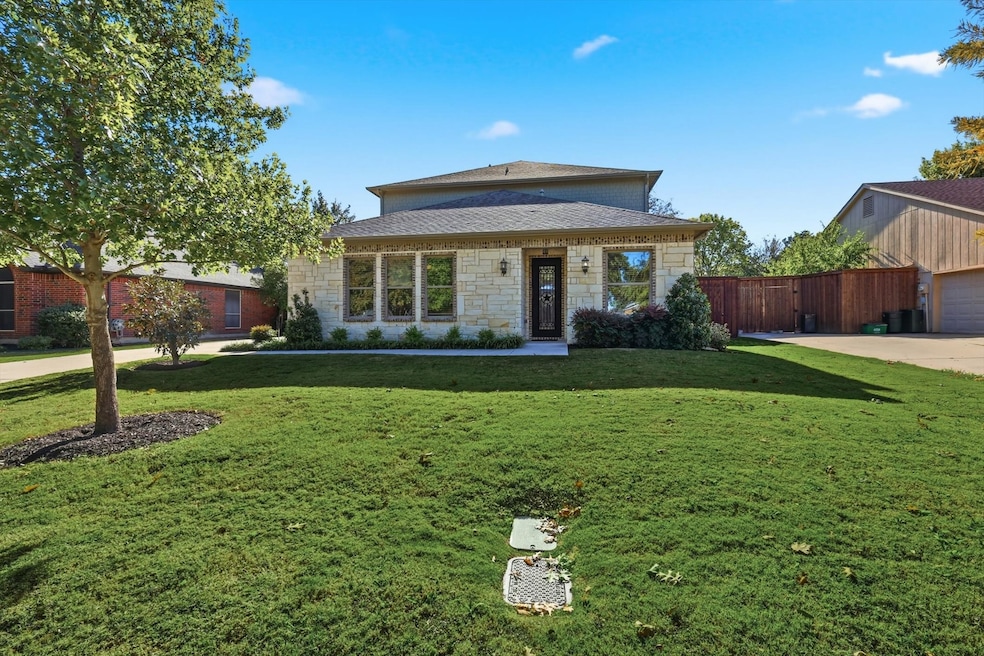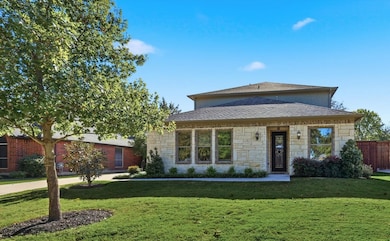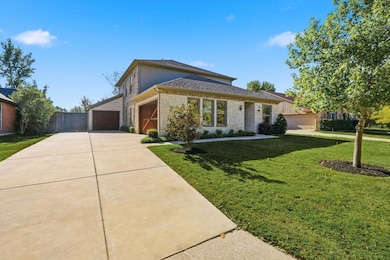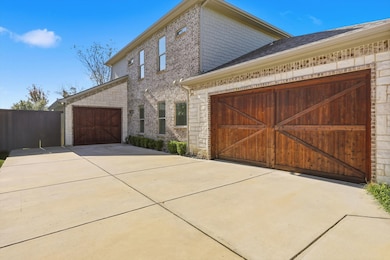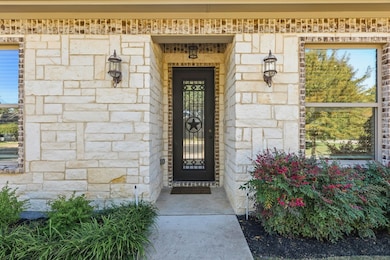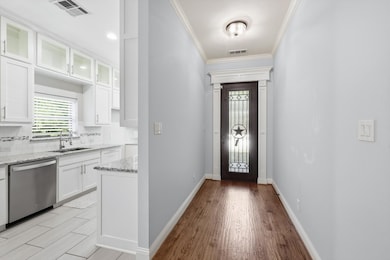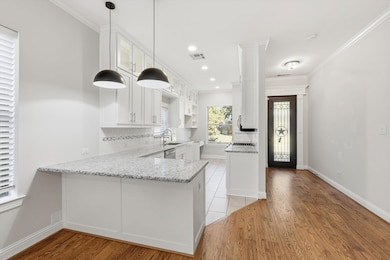9 Sonora Dr Roanoke, TX 76262
Estimated payment $4,933/month
Highlights
- Wood Flooring
- Granite Countertops
- 3 Car Attached Garage
- Lakeview Elementary School Rated A
- Covered Patio or Porch
- 5-minute walk to Lakeview Park
About This Home
RARE FIND IN TROPHY CLUB – TWO PRIMARY SUITES!! Beautiful 2019 build with over 3,100 sq ft features TWO primary suites, one upstairs and one down, each with a private en suite and large closet. The open-concept main floor offers bright natural light, a spacious living room, gorgeous hardwood floors, designer light fixtures & a stunning kitchen highlighted with custom cabinetry. The downstairs also includes the first floor primary suite, an additional bedroom, guest bathroom, and plenty of storage. Upstairs includes a second primary suite, guest bedroom, game room with wet bar, and a flex space perfect for an office, nursery, or media room. Enjoy the serene curb appeal featuring brick and cast stone accents and three car garages boasting cedar doors. The low maintenance backyard is turfed and includes a large covered patio and putting green. Close to schools, parks, and splash pads—this home blends luxury, comfort, and location in one rare package.
Home Details
Home Type
- Single Family
Est. Annual Taxes
- $13,655
Year Built
- Built in 2019
Lot Details
- 8,407 Sq Ft Lot
- Property is Fully Fenced
- Wood Fence
Parking
- 3 Car Attached Garage
- Inside Entrance
- Parking Accessed On Kitchen Level
- Lighted Parking
- Front Facing Garage
- Side Facing Garage
- Multiple Garage Doors
- Driveway
Home Design
- Brick Exterior Construction
- Slab Foundation
- Composition Roof
- Stone Veneer
Interior Spaces
- 3,123 Sq Ft Home
- 2-Story Property
- Laundry in Utility Room
Kitchen
- Gas Oven
- Gas Cooktop
- Microwave
- Dishwasher
- Wine Cooler
- Granite Countertops
- Disposal
Flooring
- Wood
- Carpet
- Tile
Bedrooms and Bathrooms
- 5 Bedrooms
- Walk-In Closet
- 4 Full Bathrooms
- Double Vanity
Outdoor Features
- Covered Patio or Porch
Schools
- Lakeview Elementary School
- Byron Nelson High School
Utilities
- Central Heating and Cooling System
- Heating System Uses Natural Gas
- Underground Utilities
Community Details
- Trophy Club Village West Sec B Subdivision
Listing and Financial Details
- Tax Lot 922
- Assessor Parcel Number R71420
Map
Home Values in the Area
Average Home Value in this Area
Tax History
| Year | Tax Paid | Tax Assessment Tax Assessment Total Assessment is a certain percentage of the fair market value that is determined by local assessors to be the total taxable value of land and additions on the property. | Land | Improvement |
|---|---|---|---|---|
| 2025 | $11,484 | $779,798 | $109,200 | $680,061 |
| 2024 | $12,645 | $708,907 | $109,200 | $599,707 |
| 2023 | $10,596 | $666,815 | $84,000 | $616,229 |
| 2022 | $12,235 | $606,195 | $84,000 | $522,195 |
| 2021 | $12,089 | $538,359 | $56,700 | $481,659 |
| 2020 | $11,072 | $502,278 | $56,700 | $445,578 |
| 2019 | $1,314 | $57,656 | $56,700 | $956 |
| 2018 | $1,265 | $55,000 | $50,400 | $4,600 |
| 2017 | $4,877 | $211,956 | $50,400 | $161,556 |
| 2016 | $3,912 | $170,000 | $42,000 | $128,000 |
| 2015 | $3,334 | $155,000 | $42,000 | $113,000 |
| 2014 | $3,334 | $141,992 | $42,000 | $99,992 |
| 2013 | -- | $113,508 | $35,061 | $78,447 |
Property History
| Date | Event | Price | List to Sale | Price per Sq Ft | Prior Sale |
|---|---|---|---|---|---|
| 11/13/2025 11/13/25 | For Sale | $720,000 | +23.1% | $231 / Sq Ft | |
| 05/28/2021 05/28/21 | Sold | -- | -- | -- | View Prior Sale |
| 04/24/2021 04/24/21 | Pending | -- | -- | -- | |
| 04/17/2021 04/17/21 | For Sale | $585,000 | -- | $177 / Sq Ft |
Purchase History
| Date | Type | Sale Price | Title Company |
|---|---|---|---|
| Deed | -- | Allegiance Title Company | |
| Warranty Deed | -- | None Available | |
| Warranty Deed | -- | Allegiance Title | |
| Vendors Lien | -- | Alamo Title Company | |
| Trustee Deed | $110,000 | None Available | |
| Vendors Lien | -- | -- | |
| Warranty Deed | -- | -- | |
| Trustee Deed | $99,950 | -- |
Mortgage History
| Date | Status | Loan Amount | Loan Type |
|---|---|---|---|
| Open | $573,841 | Purchase Money Mortgage | |
| Previous Owner | $104,000 | Purchase Money Mortgage | |
| Previous Owner | $107,825 | Purchase Money Mortgage |
Source: North Texas Real Estate Information Systems (NTREIS)
MLS Number: 21109809
APN: R71420
- 26 Monterey Dr
- 2229 Alisa Ln
- 208 N Walnut St
- 601 N Oak St Unit 212
- 601 N Oak St Unit 239
- 601 N Oak St Unit 311
- 601 N Oak St Unit 308
- 317 Travis St
- 601 N Oak St
- 1000 Cannon Pkwy
- 1000 Cannon Pkwy Unit 9103
- 1000 Cannon Pkwy Unit 16103
- 1000 Cannon Pkwy Unit 12102
- 1000 Cannon Pkwy Unit 15104
- 102 Hackberry Ln
- 108 S Highway 377
- 108 N U S Highway 377 Unit 313
- 108 N U S Highway 377 Unit 308
- 108 N U S Highway 377 Unit 217
- 108 N U S Highway 377 Unit 208
