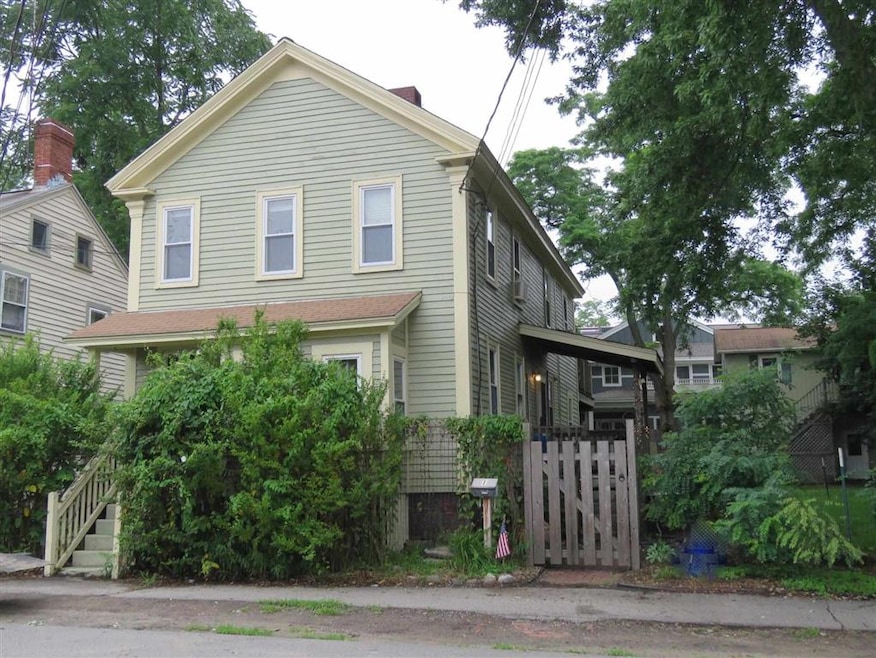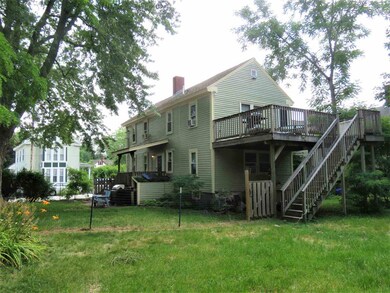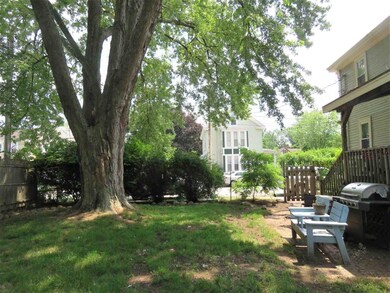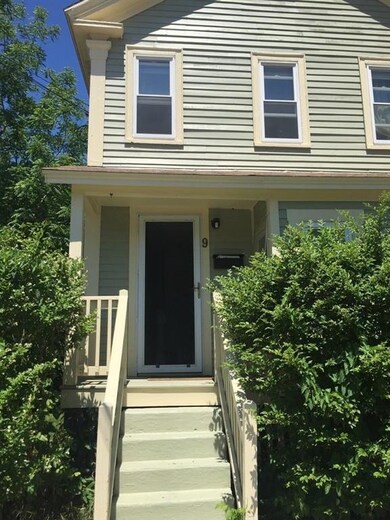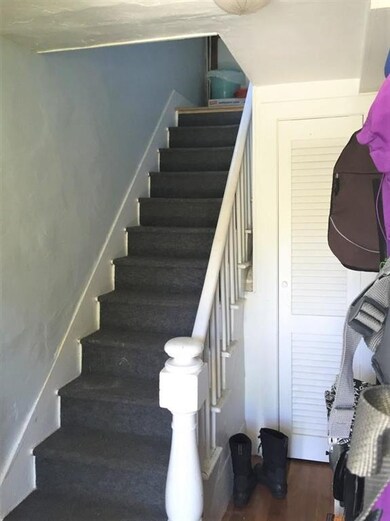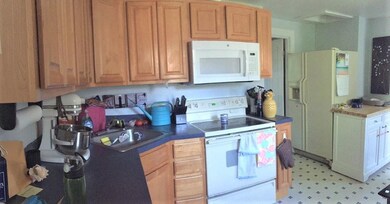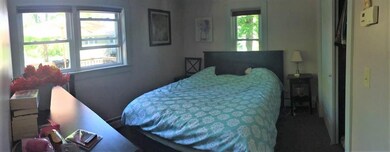
9 South St Exeter, NH 03833
Estimated Value: $503,000 - $562,000
Highlights
- Colonial Architecture
- Countryside Views
- 1 Car Detached Garage
- Lincoln Street Elementary School Rated A-
- Wood Flooring
- Shed
About This Home
As of August 2021Attention investors and 1st time buyers; finally, a charming two family home you've been wanting in the heart of downtown Exeter. Two adorable units with separate entrances, both are fully applianced one bedroom units including washer & dryer for each. 1st floor unit features hardwood and entry deck, the 2nd floor unit offers 4 rooms and a large deck. Outside you'll find a detached one car garage with a heated room above with a beautiful hardwood floor that would be a perfect office space, home school area or hobby room, additional off-street parking for 4+ cars and a fenced yard for fido. Great for investment or live in one unit and let a tenant help cover the mortgage! Unit #1 is leased until 2/28/2022 and would love to stay longer. Enjoy all the events, restaurants and shops that Exeter has to offer just around the corner. Agent related to seller. Seller requests offers to be submitted by noon on Tuesday 7/27.
Last Agent to Sell the Property
BHHS Verani Realty Hampstead License #003408 Listed on: 07/14/2021

Property Details
Home Type
- Multi-Family
Est. Annual Taxes
- $6,698
Year Built
- Built in 1920
Lot Details
- 8,712 Sq Ft Lot
- Property has an invisible fence for dogs
- Level Lot
Parking
- 1 Car Detached Garage
- Gravel Driveway
- On-Street Parking
- Off-Street Parking
Home Design
- Colonial Architecture
- Poured Concrete
- Wood Frame Construction
- Shingle Roof
- Clap Board Siding
Interior Spaces
- 2 Full Bathrooms
- 1,395 Sq Ft Home
- 2-Story Property
- Wood Flooring
- Countryside Views
Unfinished Basement
- Walk-Out Basement
- Connecting Stairway
- Interior and Exterior Basement Entry
Outdoor Features
- Shed
Schools
- Cooperative Middle School
- Exeter High School
Utilities
- Hot Water Heating System
- Heating System Uses Natural Gas
- Gas Available at Street
- Electric Water Heater
- High Speed Internet
- Cable TV Available
Community Details
- 2 Units
Listing and Financial Details
- Tax Lot 121
Ownership History
Purchase Details
Home Financials for this Owner
Home Financials are based on the most recent Mortgage that was taken out on this home.Purchase Details
Home Financials for this Owner
Home Financials are based on the most recent Mortgage that was taken out on this home.Purchase Details
Purchase Details
Home Financials for this Owner
Home Financials are based on the most recent Mortgage that was taken out on this home.Purchase Details
Home Financials for this Owner
Home Financials are based on the most recent Mortgage that was taken out on this home.Purchase Details
Home Financials for this Owner
Home Financials are based on the most recent Mortgage that was taken out on this home.Purchase Details
Home Financials for this Owner
Home Financials are based on the most recent Mortgage that was taken out on this home.Similar Home in Exeter, NH
Home Values in the Area
Average Home Value in this Area
Purchase History
| Date | Buyer | Sale Price | Title Company |
|---|---|---|---|
| Tetler Brandon S | $405,733 | None Available | |
| Tetler & Co Nh Llc | $400,000 | None Available | |
| Blanchard Megan H | -- | -- | |
| Blanchard Megan H | -- | -- | |
| Blanchard Noah T | $285,000 | -- | |
| West Kristina M | $303,000 | -- | |
| Stuart Aaron F | $189,000 | -- | |
| Bellantone Marc | $75,000 | -- |
Mortgage History
| Date | Status | Borrower | Loan Amount |
|---|---|---|---|
| Open | Tetler Brandon S | $344,800 | |
| Previous Owner | Blanchard Noah T | $228,000 | |
| Previous Owner | Bellantone Marc | $242,400 | |
| Previous Owner | Bellantone Marc | $179,550 | |
| Previous Owner | Bellantone Marc | $107,250 |
Property History
| Date | Event | Price | Change | Sq Ft Price |
|---|---|---|---|---|
| 08/13/2021 08/13/21 | Sold | $400,000 | +5.3% | $287 / Sq Ft |
| 07/27/2021 07/27/21 | Pending | -- | -- | -- |
| 07/14/2021 07/14/21 | For Sale | $379,900 | +33.8% | $272 / Sq Ft |
| 10/23/2017 10/23/17 | Sold | $284,000 | -11.3% | $204 / Sq Ft |
| 08/14/2017 08/14/17 | Pending | -- | -- | -- |
| 04/04/2017 04/04/17 | For Sale | $320,000 | -- | $229 / Sq Ft |
Tax History Compared to Growth
Tax History
| Year | Tax Paid | Tax Assessment Tax Assessment Total Assessment is a certain percentage of the fair market value that is determined by local assessors to be the total taxable value of land and additions on the property. | Land | Improvement |
|---|---|---|---|---|
| 2024 | $8,436 | $474,200 | $246,500 | $227,700 |
| 2023 | $7,402 | $276,400 | $145,000 | $131,400 |
| 2022 | $6,841 | $276,400 | $145,000 | $131,400 |
| 2021 | $6,567 | $273,500 | $145,000 | $128,500 |
| 2020 | $6,698 | $273,500 | $145,000 | $128,500 |
| 2019 | $6,364 | $273,500 | $145,000 | $128,500 |
| 2018 | $5,448 | $198,100 | $87,800 | $110,300 |
| 2017 | $5,321 | $200,100 | $87,800 | $112,300 |
| 2016 | $5,251 | $200,100 | $87,800 | $112,300 |
| 2015 | $5,111 | $200,100 | $87,800 | $112,300 |
| 2014 | $5,293 | $203,100 | $87,800 | $115,300 |
| 2013 | $5,287 | $203,100 | $87,800 | $115,300 |
| 2011 | $5,134 | $203,100 | $87,800 | $115,300 |
Agents Affiliated with this Home
-
Janet Robinson

Seller's Agent in 2021
Janet Robinson
BHHS Verani Realty Hampstead
(603) 490-7372
1 in this area
36 Total Sales
-
Gal Peretz

Buyer's Agent in 2021
Gal Peretz
Realty One Group Reliant
(603) 501-9268
6 in this area
47 Total Sales
-
Pam Cameron

Seller's Agent in 2017
Pam Cameron
KW Coastal and Lakes & Mountains Realty
(603) 770-5096
14 in this area
98 Total Sales
Map
Source: PrimeMLS
MLS Number: 4872233
APN: EXTR-000072-000000-000121
- 44 Franklin St
- 8 River St
- 12 Hall Place
- 14 Portsmouth Ave
- - New Hampshire 27
- - New Hampshire 27 Unit Lot 1
- 163 Water St Unit B2
- 163 Water St Unit A4
- 32 Willey Creek Rd Unit 204
- 32 Willey Creek Rd Unit 405
- 32 Willey Creek Rd Unit 404
- 196 Water St Unit 18
- 6 Highland St
- 12 Tanya Ln
- 13 Bell Ave
- 83 Hayes Park
- 67 Hayes Park
- 0 High St
- 7 Ash St
- 6 Gill St
- 9 South St
- 11 South St Unit 2
- 11 South St Unit 1
- 11 South St Unit 4
- 11 South St Unit 3
- 11 South St
- 29 Franklin St
- 7 South St
- 25 Franklin St
- 25 Franklin St
- 10 South St
- 4 South St Unit 6 South Street
- 4 South St
- 5 South St
- 2 South St Unit 2 South Street Unit
- 2 South St
- 15 South St
- 15 Franklin St Unit 17
- 17 South St
- 27 Franklin St
