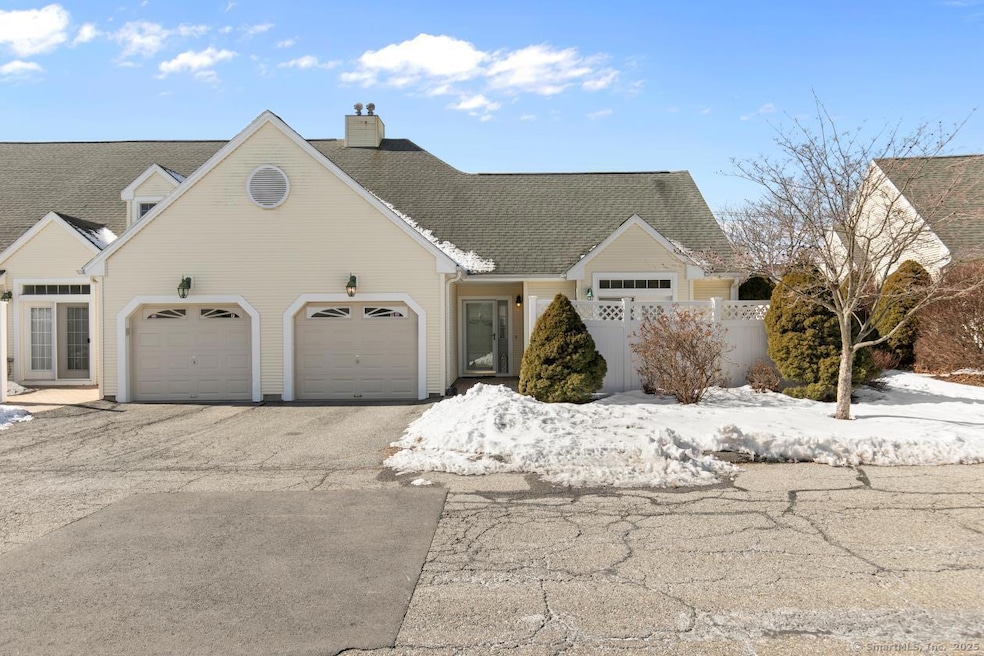
9 Southwick Ct N Milford, CT 06461
Parkway/Wheelers Farm Road NeighborhoodHighlights
- Open Floorplan
- Ranch Style House
- End Unit
- Harborside Middle School Rated A-
- Attic
- Patio
About This Home
As of April 2025Welcome to the Southwick 55+ community in Milford! Step inside this beautiful unit and be amazed by the open floor plan, vaulted ceilings, and large windows that fill the space with natural light. The kitchen boasts beautiful maple cabinets and granite counters, flowing into a spacious dining room and living room, all with beautiful hardwood floors. Relax in the living room with French doors that open to a private paver patio, perfect for enjoying the outdoors. The primary bedroom is a true gem with vaulted ceilings, an oversized Palladian window, walk-in closet, and a full bathroom. A second bedroom and another full bath are also on the main level, along with convenient laundry facilities. This unit offers a full basement and an attached 1-car garage, providing ample storage space. Experience the ease of condo living while being just a stone's throw away from everything Milford has to offer. Don't miss this opportunity to make this stunning property your new home! Subject to probate approval
Last Agent to Sell the Property
YellowBrick Real Estate LLC License #REB.0794045 Listed on: 02/23/2025

Property Details
Home Type
- Condominium
Est. Annual Taxes
- $6,641
Year Built
- Built in 2000
HOA Fees
- $548 Monthly HOA Fees
Home Design
- Ranch Style House
- Frame Construction
- Vinyl Siding
Interior Spaces
- 1,323 Sq Ft Home
- Open Floorplan
- Basement Fills Entire Space Under The House
- Attic or Crawl Hatchway Insulated
Kitchen
- Oven or Range
- Dishwasher
Bedrooms and Bathrooms
- 2 Bedrooms
- 2 Full Bathrooms
Laundry
- Laundry on main level
- Dryer
- Washer
Parking
- 1 Car Garage
- Automatic Garage Door Opener
Utilities
- Central Air
- Heating System Uses Natural Gas
- Cable TV Available
Additional Features
- Accessible Bathroom
- Patio
- End Unit
Listing and Financial Details
- Assessor Parcel Number 1920321
Community Details
Overview
- Association fees include grounds maintenance, trash pickup, snow removal, property management, insurance
- 25 Units
- Property managed by West Shore Realty
Pet Policy
- Pets Allowed
Ownership History
Purchase Details
Home Financials for this Owner
Home Financials are based on the most recent Mortgage that was taken out on this home.Purchase Details
Similar Homes in Milford, CT
Home Values in the Area
Average Home Value in this Area
Purchase History
| Date | Type | Sale Price | Title Company |
|---|---|---|---|
| Executors Deed | $432,000 | None Available | |
| Warranty Deed | $300,000 | -- | |
| Warranty Deed | $300,000 | -- |
Property History
| Date | Event | Price | Change | Sq Ft Price |
|---|---|---|---|---|
| 04/15/2025 04/15/25 | Sold | $432,000 | +1.6% | $327 / Sq Ft |
| 03/28/2025 03/28/25 | Pending | -- | -- | -- |
| 02/23/2025 02/23/25 | For Sale | $425,000 | -- | $321 / Sq Ft |
Tax History Compared to Growth
Tax History
| Year | Tax Paid | Tax Assessment Tax Assessment Total Assessment is a certain percentage of the fair market value that is determined by local assessors to be the total taxable value of land and additions on the property. | Land | Improvement |
|---|---|---|---|---|
| 2024 | $6,641 | $227,910 | $0 | $227,910 |
| 2023 | $6,192 | $227,910 | $0 | $227,910 |
| 2022 | $6,074 | $227,910 | $0 | $227,910 |
| 2021 | $5,399 | $195,250 | $0 | $195,250 |
| 2020 | $5,405 | $195,250 | $0 | $195,250 |
| 2019 | $5,410 | $195,250 | $0 | $195,250 |
| 2018 | $5,416 | $195,250 | $0 | $195,250 |
| 2017 | $5,426 | $195,250 | $0 | $195,250 |
| 2016 | $5,456 | $195,970 | $0 | $195,970 |
| 2015 | $5,464 | $195,970 | $0 | $195,970 |
| 2014 | $5,334 | $195,970 | $0 | $195,970 |
Agents Affiliated with this Home
-
Heather Fitzgerald

Seller's Agent in 2025
Heather Fitzgerald
YellowBrick Real Estate LLC
(203) 868-6493
4 in this area
242 Total Sales
-
Laurie Warshavsky

Buyer's Agent in 2025
Laurie Warshavsky
L.J. Shoreline Realty
(860) 835-3804
1 in this area
22 Total Sales
Map
Source: SmartMLS
MLS Number: 24075982
APN: MILF-000105-000914-002004
- 324 Wheelers Farms Rd
- 0 Wolf Harbor Rd Unit 24080795
- 0 Wolf Harbor Rd Unit LOT 9 24080764
- 55 Oak Ridge Ln
- 0 E Rutland Rd
- 166 Acorn Ln
- 69 Juniper Dr
- 76 Juniper Dr
- 38 Wepawaug Dr
- 31 Lookout Hill Rd
- 57 Juniper Dr
- 63 Chestnut Ln
- 74 Wepawaug Dr
- 918 Wheelers Farms Rd
- 150 Honeycomb Ln
- 10 Paddock Place
- 17 Oronoque Rd
- 130 Todd Dr
- 506 Jamestown Rd Unit 506
- 115 Kozlowski Rd
