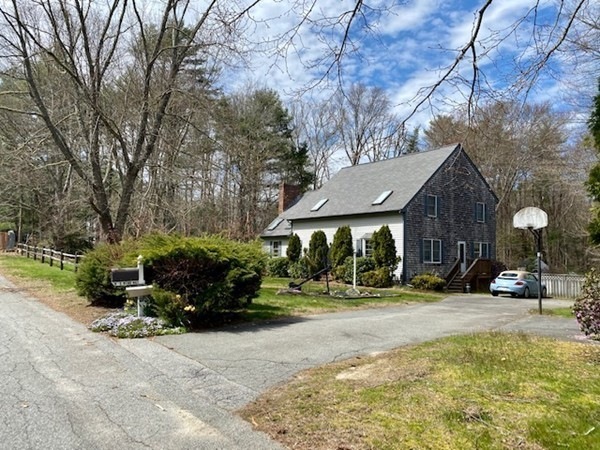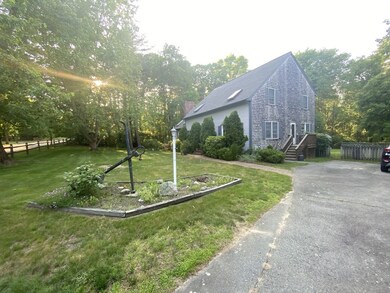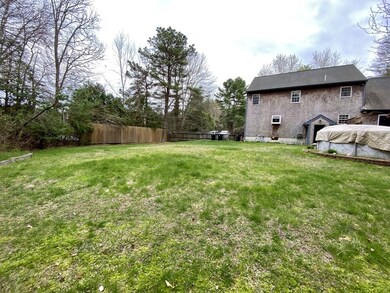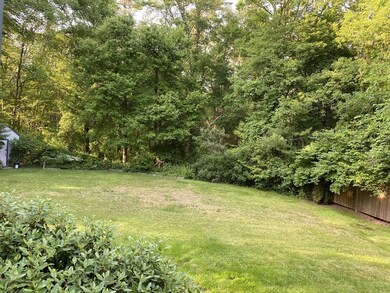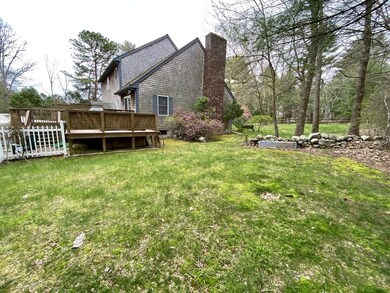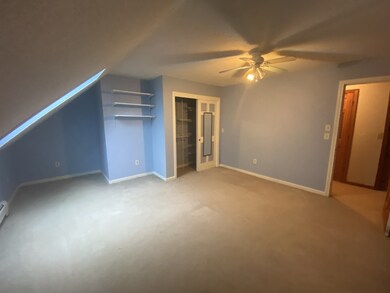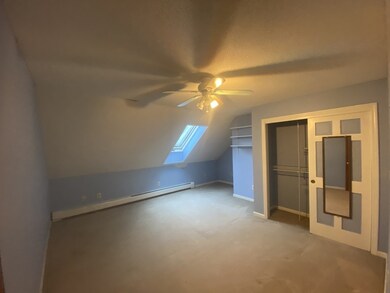
9 Southwind Way North Dartmouth, MA 02747
Estimated Value: $614,000 - $673,000
Highlights
- Spa
- Wood Flooring
- Storage Shed
- Deck
- Fenced Yard
About This Home
As of October 2020PRIVACY, LAND and over 2,000 sq. ft. LIVING SPACE for you to make your own! This 3 bedroom, 2 bathroom house built in 1990 sits on just over 1 ACRE of land in a well desired area of Dartmouth. This property presents a great opportunity for its new owners to renovate/update and add their own personal touch making this house their home. Boasting 2,464 square feet of living space and a sliding glass door from the great room leading to a private backyard makes this house perfect for entertaining all of your family and friends. Above ground pool and jacuzzi included in sale for your very own relaxing outdoor retreat. Large basement hosts tall ceilings for plenty of storage or for that game room you've always wanted, etc. Location has easy highway access, and is close to shopping and conservation.
Home Details
Home Type
- Single Family
Est. Annual Taxes
- $4,590
Year Built
- Built in 1990
Lot Details
- Year Round Access
- Fenced Yard
- Property is zoned SRB
Kitchen
- Range
- Microwave
- Dishwasher
- Disposal
Flooring
- Wood
- Wall to Wall Carpet
- Laminate
Pool
- Spa
- Above Ground Pool
Outdoor Features
- Deck
- Storage Shed
Utilities
- Window Unit Cooling System
- Hot Water Baseboard Heater
- Heating System Uses Oil
- Private Sewer
Additional Features
- Basement
Listing and Financial Details
- Assessor Parcel Number M:0079 B:0048 L:0017
Ownership History
Purchase Details
Home Financials for this Owner
Home Financials are based on the most recent Mortgage that was taken out on this home.Purchase Details
Home Financials for this Owner
Home Financials are based on the most recent Mortgage that was taken out on this home.Purchase Details
Purchase Details
Similar Homes in North Dartmouth, MA
Home Values in the Area
Average Home Value in this Area
Purchase History
| Date | Buyer | Sale Price | Title Company |
|---|---|---|---|
| Medeiros Derek | $380,000 | None Available | |
| Medeiros Derek | $370,000 | None Available | |
| Fossett 3Rd Warren | -- | -- | |
| Suchnicki Anna M | $42,500 | -- | |
| Jackson George H | $49,000 | -- |
Mortgage History
| Date | Status | Borrower | Loan Amount |
|---|---|---|---|
| Open | Medeiros Derek | $60,000 | |
| Open | Medeiros Derek | $342,000 | |
| Previous Owner | Fossett 3Rd Warren | $238,095 | |
| Previous Owner | Menard Wanda L | $210,000 | |
| Previous Owner | Jackson George H | $30,000 | |
| Previous Owner | Jackson George H | $105,000 | |
| Previous Owner | Jackson George H | $128,000 |
Property History
| Date | Event | Price | Change | Sq Ft Price |
|---|---|---|---|---|
| 10/23/2020 10/23/20 | Sold | $380,000 | -2.3% | $154 / Sq Ft |
| 07/10/2020 07/10/20 | Pending | -- | -- | -- |
| 06/03/2020 06/03/20 | Price Changed | $389,000 | -2.5% | $158 / Sq Ft |
| 06/02/2020 06/02/20 | For Sale | $399,000 | 0.0% | $162 / Sq Ft |
| 05/13/2020 05/13/20 | Pending | -- | -- | -- |
| 05/09/2020 05/09/20 | Price Changed | $399,000 | -0.2% | $162 / Sq Ft |
| 04/29/2020 04/29/20 | For Sale | $399,900 | -- | $162 / Sq Ft |
Tax History Compared to Growth
Tax History
| Year | Tax Paid | Tax Assessment Tax Assessment Total Assessment is a certain percentage of the fair market value that is determined by local assessors to be the total taxable value of land and additions on the property. | Land | Improvement |
|---|---|---|---|---|
| 2025 | $4,590 | $507,200 | $187,000 | $320,200 |
| 2024 | $4,424 | $484,000 | $187,000 | $297,000 |
| 2023 | $4,463 | $460,600 | $187,000 | $273,600 |
| 2022 | $4,379 | $422,700 | $187,000 | $235,700 |
| 2021 | $4,498 | $415,300 | $181,800 | $233,500 |
| 2020 | $4,292 | $394,500 | $180,000 | $214,500 |
| 2019 | $4,499 | $384,500 | $172,700 | $211,800 |
| 2018 | $3,808 | $358,600 | $176,300 | $182,300 |
| 2017 | $3,506 | $329,500 | $162,800 | $166,700 |
| 2016 | $3,196 | $302,100 | $137,000 | $165,100 |
| 2015 | $3,102 | $295,100 | $127,900 | $167,200 |
| 2014 | $3,006 | $287,900 | $124,200 | $163,700 |
Agents Affiliated with this Home
-
Melisa Gagne

Seller's Agent in 2020
Melisa Gagne
RE/MAX
(508) 264-6905
8 in this area
167 Total Sales
-
Nichole Sliney Realty Team
N
Buyer's Agent in 2020
Nichole Sliney Realty Team
Nichole Sliney Realty Team
(508) 361-2850
5 in this area
301 Total Sales
Map
Source: MLS Property Information Network (MLS PIN)
MLS Number: 72649151
APN: DART-000079-000048-000017
- 161 Pine Island Rd
- 527 Collins Corner Rd
- 6 Plumleigh Dr
- 700 Old Fall River Rd
- 1261 N Hixville Rd
- 269 Flag Swamp Rd
- 335 Old Fall River Rd
- 636 Fauce Corner Rd
- 427 Yellow Hill Rd
- 20 Dartmouth Farm Trail
- 137 Chipaway Rd
- 491 Faunce Corner Rd
- 1936 Shawmut Ave
- 411 Faunce Corner Rd
- 545 Hixville Rd
- 2 Donna Marie Dr
- 1619 Braley Rd Unit 98
- 20 Maxine St
- 1475 Braley Rd Unit 20
- 949 Hillcrest Rd
- 9 Southwind Way
- 15 Southwind Way
- 19 Southwind Way
- 360 Collins Corner Rd
- 358 Collins Corner Rd
- 10 Southwind Way
- 6 Sleepy Hollow Rd
- 6 Southwind Way
- 23 Southwind Way
- 7 Sleepy Hollow Rd
- 22 Southwind Way
- 366 Collins Corner Rd
- 0 Medeiros Ln
- 27 Southwind Way
- 282 Collins Corner Rd
- 370 Collins Corner Rd
- 284 Collins Corner Rd
- 11 Sleepy Hollow Rd
- 328 Collins Corner Rd
- 31 Southwind Way
