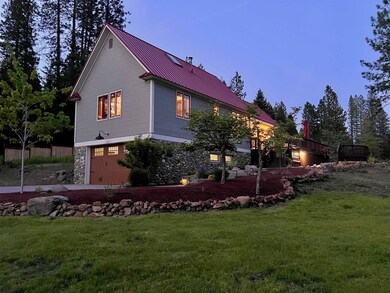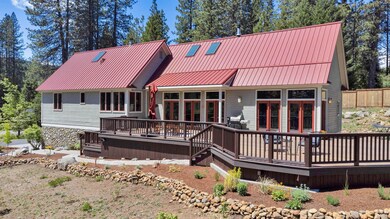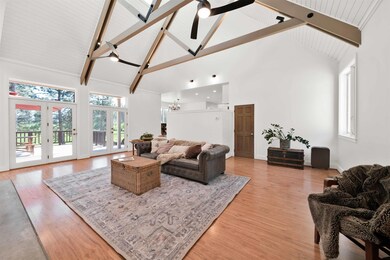9 Spring Meadows Rd McCloud, CA 96057
Estimated payment $3,831/month
Highlights
- Craftsman Architecture
- Wood Burning Stove
- Valley View
- Deck
- Pond
- Cathedral Ceiling
About This Home
NOT YOUR RUN OF THE MILL DWELLING! Organic architecture at its finest, this 3 bedroom, 2 bath home harmoniously integrates the1872sqft living space with a blend of vintage & modern design and the outdoors serving as the focal point. Behind six sets of French doors, the interior enchants beneath cathedral ceilings & exposed beams. Even with an open concept footprint, thoughtful separation of space is at the core of this residence's flow. The kitchen is an entertainer's paradise. Flanked by picture windows & wet bar, the area boasts hardwood floors, an island with extra storage, open shelving and custom cabinetry. Nestled on the opposite wing of the home from guest quarters, the primary bedroom is pure tranquility w/ its garden access ushering in peaceful pauses throughout the day. A walk-in closet, built-ins, & large bathroom provide creature comforts that are easy to share. Newer metal roof along w/ Envision composite decking. South-facing double-pane Pella windows & six skylights provide energy-efficient, passive solar power to accompany the wood-burning stove's heat. A F/A hydronic heat & cooling system aids in maintaining an ambient temperature. A must see to truly appreciate!
Listing Agent
Coldwell Banker-Mtn Gate Properties License #01429711 Listed on: 06/04/2025

Home Details
Home Type
- Single Family
Est. Annual Taxes
- $4,367
Year Built
- Built in 1984
Lot Details
- 1 Acre Lot
- Lot Dimensions are 107x334x131x319
- Partially Fenced Property
- Wood Fence
- Landscaped
- Gentle Sloping Lot
- Few Trees
- Lawn
- Property is zoned RRB2.5
Home Design
- Craftsman Architecture
- Contemporary Architecture
- Metal Roof
- Concrete Perimeter Foundation
- Masonite
Interior Spaces
- 1,872 Sq Ft Home
- 1-Story Property
- Wet Bar
- Cathedral Ceiling
- Skylights
- Wood Burning Stove
- Blinds
- Valley Views
Kitchen
- Microwave
- Dishwasher
- Trash Compactor
- Disposal
Flooring
- Wood
- Carpet
- Tile
- Vinyl Plank
Bedrooms and Bathrooms
- 3 Bedrooms
- 2 Bathrooms
Laundry
- Laundry in Utility Room
- Electric Dryer
- Washer
Parking
- 2 Car Attached Garage
- Driveway
Outdoor Features
- Pond
- Deck
Utilities
- Heating System Uses Oil
- Heat Pump System
- Well
Community Details
- Squaw Valley Subdivision
Listing and Financial Details
- Assessor Parcel Number 028-510-120
Map
Home Values in the Area
Average Home Value in this Area
Tax History
| Year | Tax Paid | Tax Assessment Tax Assessment Total Assessment is a certain percentage of the fair market value that is determined by local assessors to be the total taxable value of land and additions on the property. | Land | Improvement |
|---|---|---|---|---|
| 2025 | $4,367 | $417,767 | $87,488 | $330,279 |
| 2023 | $4,367 | $401,546 | $84,092 | $317,454 |
| 2022 | $4,199 | $393,674 | $82,444 | $311,230 |
| 2021 | $4,127 | $385,956 | $80,828 | $305,128 |
| 2020 | $4,097 | $382,000 | $80,000 | $302,000 |
| 2019 | $3,712 | $338,961 | $87,910 | $251,051 |
| 2018 | $3,641 | $332,316 | $86,187 | $246,129 |
| 2017 | $3,580 | $325,801 | $84,498 | $241,303 |
| 2016 | $3,512 | $319,414 | $82,842 | $236,572 |
| 2015 | -- | $314,617 | $81,598 | $233,019 |
| 2014 | -- | $238,456 | $49,162 | $189,294 |
Property History
| Date | Event | Price | List to Sale | Price per Sq Ft | Prior Sale |
|---|---|---|---|---|---|
| 09/21/2025 09/21/25 | Price Changed | $659,000 | -5.2% | $352 / Sq Ft | |
| 06/04/2025 06/04/25 | For Sale | $695,000 | +81.9% | $371 / Sq Ft | |
| 09/13/2019 09/13/19 | Sold | $382,000 | -1.8% | $204 / Sq Ft | View Prior Sale |
| 08/01/2019 08/01/19 | Pending | -- | -- | -- | |
| 06/28/2019 06/28/19 | For Sale | $389,000 | 0.0% | $208 / Sq Ft | |
| 06/27/2019 06/27/19 | Pending | -- | -- | -- | |
| 06/03/2019 06/03/19 | For Sale | $389,000 | +26.1% | $208 / Sq Ft | |
| 05/23/2014 05/23/14 | Sold | $308,455 | -5.1% | $165 / Sq Ft | View Prior Sale |
| 04/14/2014 04/14/14 | Pending | -- | -- | -- | |
| 11/01/2013 11/01/13 | For Sale | $325,000 | -- | $174 / Sq Ft |
Purchase History
| Date | Type | Sale Price | Title Company |
|---|---|---|---|
| Grant Deed | $382,000 | Mt Shasta Title & Escrow Co | |
| Grant Deed | $308,500 | Mt Shasta Title & Escrow Co |
Mortgage History
| Date | Status | Loan Amount | Loan Type |
|---|---|---|---|
| Open | $362,900 | New Conventional | |
| Previous Owner | $246,764 | New Conventional |
Source: Siskiyou Association of REALTORS®
MLS Number: 20250667
APN: 028-510-120
- 2924 Squaw Valley Rd
- 2904 Spring Creek Rd
- 8 Old Mill Dr
- 3 Old Mill Dr
- 0 Old Mill Dr Unit 324039599
- 25 Old Mill Dr
- 7 Old Mill Dr
- 51 Old Mill Dr
- 59 Old Mill Dr
- 13 Old Mill Dr
- 24 Old Mill Dr
- 22 Old Mill Dr
- 17 Old Mill Dr
- 49 Old Mill Dr
- 14 Lot Old Mill Dr
- 48 Old Mill Dr
- 16 Old Mill Dr
- 50 Old Mill Dr
- 6 Old Mill Dr
- 58 Old Mill Dr






