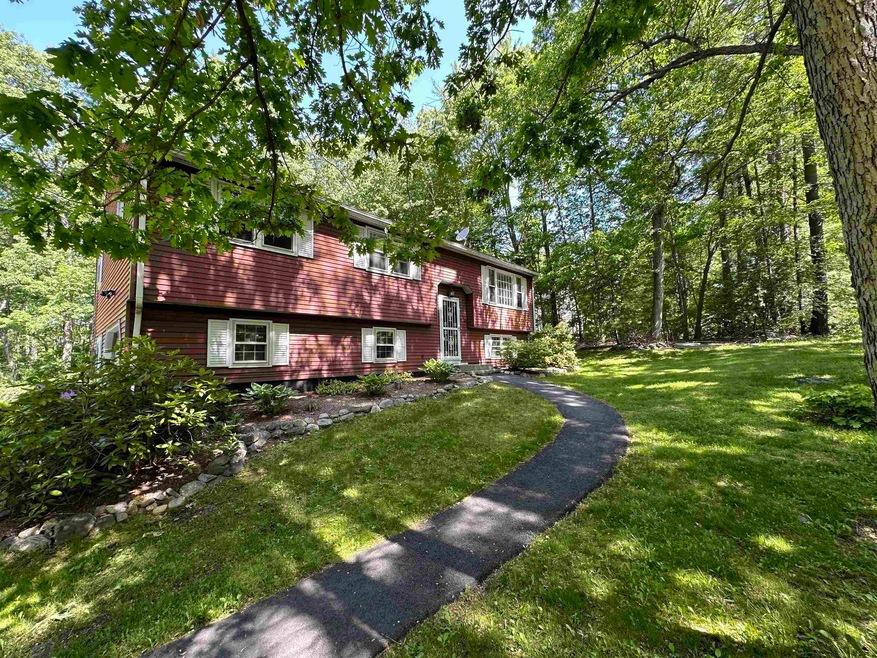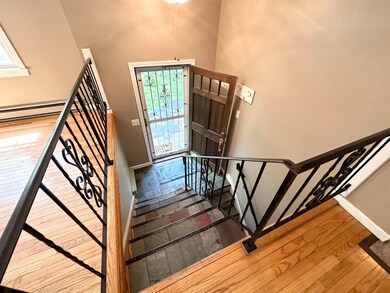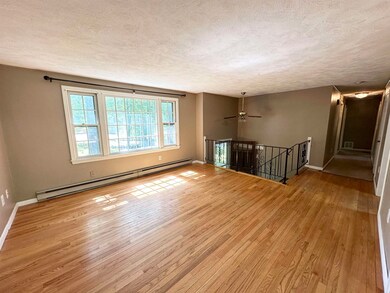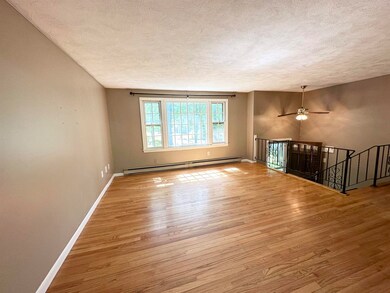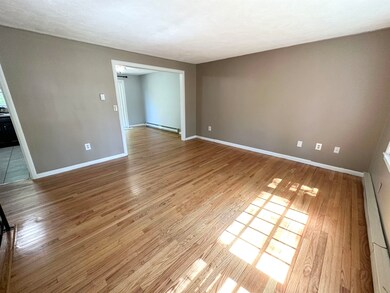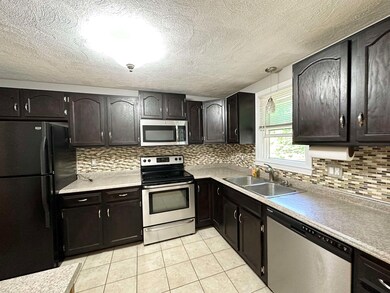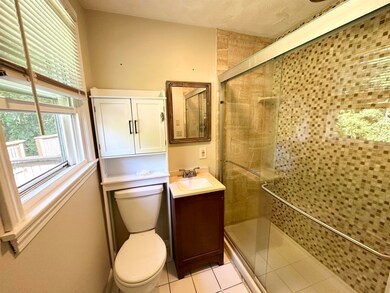
9 Spring Rd Londonderry, NH 03053
Highlights
- Wooded Lot
- 1 Car Direct Access Garage
- Baseboard Heating
- Wood Flooring
- Landscaped
- High Speed Internet
About This Home
As of July 2023Welcome home! This lovely maintained Split level home offers updated Kitchen with backsplash, fully applianced, island, and tile floor, Dining Room has hardwood floor and sliders that lead out to cascading decks, Living Room with hardwood floor, Primary Bedroom with carpet has updated 3/4 Bath with tile floor, updated Full Bath with tile floor in hallway, and 2 additional Bedrooms with carpet and spacious closets. Lower level is complete with a Family Room with tile floor and has a built in Bar, Pellet stove, Den has tile floor and side entrance, Utility Room and access to the 1 Car Garage. This home is situated on +/- 1.3 acre lot to host your summer activities. Easy commuter and close to shopping and restaurants. DELAYED showings until the OPEN HOUSE on Wednesday, June 7th 4 pm - 6:30 pm. OFFERS will be due on Monday, June 12th at 10 am.
Last Agent to Sell the Property
BHHS Verani Nashua Brokerage Phone: 603-620-2668 License #061810 Listed on: 06/05/2023

Last Buyer's Agent
BHHS Verani Nashua Brokerage Phone: 603-620-2668 License #061810 Listed on: 06/05/2023

Home Details
Home Type
- Single Family
Est. Annual Taxes
- $6,361
Year Built
- Built in 1976
Lot Details
- 1.3 Acre Lot
- Landscaped
- Lot Sloped Up
- Wooded Lot
Parking
- 1 Car Direct Access Garage
Home Design
- Split Level Home
- Concrete Foundation
- Wood Frame Construction
- Shingle Roof
Interior Spaces
- 2-Story Property
- Finished Basement
- Walk-Out Basement
Kitchen
- Electric Range
- Microwave
- Dishwasher
Flooring
- Wood
- Carpet
- Tile
Bedrooms and Bathrooms
- 3 Bedrooms
Schools
- Matthew Thornton Elementary School
- Londonderry Middle School
- Londonderry Senior High School
Utilities
- Cooling System Mounted In Outer Wall Opening
- Pellet Stove burns compressed wood to generate heat
- Baseboard Heating
- Private Water Source
- Drilled Well
- Electric Water Heater
- Septic Tank
- High Speed Internet
Listing and Financial Details
- Legal Lot and Block 33 / 42A
Ownership History
Purchase Details
Home Financials for this Owner
Home Financials are based on the most recent Mortgage that was taken out on this home.Purchase Details
Home Financials for this Owner
Home Financials are based on the most recent Mortgage that was taken out on this home.Purchase Details
Home Financials for this Owner
Home Financials are based on the most recent Mortgage that was taken out on this home.Similar Homes in the area
Home Values in the Area
Average Home Value in this Area
Purchase History
| Date | Type | Sale Price | Title Company |
|---|---|---|---|
| Warranty Deed | $480,000 | None Available | |
| Warranty Deed | $480,000 | None Available | |
| Warranty Deed | -- | -- | |
| Warranty Deed | -- | -- | |
| Warranty Deed | $186,000 | -- | |
| Warranty Deed | $186,000 | -- |
Mortgage History
| Date | Status | Loan Amount | Loan Type |
|---|---|---|---|
| Open | $432,000 | Purchase Money Mortgage | |
| Closed | $432,000 | Purchase Money Mortgage | |
| Previous Owner | $206,400 | New Conventional | |
| Closed | $0 | No Value Available |
Property History
| Date | Event | Price | Change | Sq Ft Price |
|---|---|---|---|---|
| 07/17/2023 07/17/23 | Sold | $480,000 | +9.1% | $214 / Sq Ft |
| 06/10/2023 06/10/23 | Pending | -- | -- | -- |
| 06/05/2023 06/05/23 | For Sale | $440,000 | 0.0% | $197 / Sq Ft |
| 07/03/2014 07/03/14 | Rented | $1,995 | 0.0% | -- |
| 07/03/2014 07/03/14 | For Rent | $1,995 | 0.0% | -- |
| 09/24/2012 09/24/12 | Sold | $186,000 | +0.6% | $129 / Sq Ft |
| 08/20/2012 08/20/12 | Pending | -- | -- | -- |
| 08/16/2012 08/16/12 | For Sale | $184,900 | -- | $128 / Sq Ft |
Tax History Compared to Growth
Tax History
| Year | Tax Paid | Tax Assessment Tax Assessment Total Assessment is a certain percentage of the fair market value that is determined by local assessors to be the total taxable value of land and additions on the property. | Land | Improvement |
|---|---|---|---|---|
| 2024 | $6,837 | $423,600 | $202,900 | $220,700 |
| 2023 | $6,629 | $423,600 | $202,900 | $220,700 |
| 2022 | $6,361 | $344,200 | $152,200 | $192,000 |
| 2021 | $6,326 | $344,200 | $152,200 | $192,000 |
| 2020 | $5,613 | $279,100 | $113,900 | $165,200 |
| 2019 | $5,412 | $279,100 | $113,900 | $165,200 |
| 2018 | $5,016 | $230,100 | $95,200 | $134,900 |
| 2017 | $4,972 | $230,100 | $95,200 | $134,900 |
| 2016 | $4,947 | $230,100 | $95,200 | $134,900 |
| 2015 | $4,837 | $230,100 | $95,200 | $134,900 |
| 2014 | $4,853 | $230,100 | $95,200 | $134,900 |
| 2011 | -- | $243,700 | $95,200 | $148,500 |
Agents Affiliated with this Home
-

Seller's Agent in 2023
Charlotte Marrocco-Mohler
BHHS Verani Nashua
(603) 620-2668
7 in this area
260 Total Sales
-
G
Seller's Agent in 2014
Gene Fennelly
East Key Realty
-

Seller's Agent in 2012
Arlene Hajjar
BHG Masiello Bedford
(603) 490-1001
15 in this area
43 Total Sales
Map
Source: PrimeMLS
MLS Number: 4955658
APN: LOND-000009-000000-000070-000002
- 7 Spring Rd
- 12 Hardy Rd
- 20 Wedgewood Dr
- 272 Winding Pond Rd Unit 272
- 93 Gilcreast Rd
- 278 Winding Pond Rd Unit 278
- 21 Catesby Ln
- 259 Winding Pond Rd
- 235 Winding Pond Rd
- 359 Winding Pond Rd Unit 359
- 107 Fieldstone Dr
- 70 Trail Haven Dr Unit 70
- 31 Fieldstone Dr
- 137 Fieldstone Dr
- 8 Schoolhouse Rd
- 4 Woodbine Dr
- 38 Winterwood Dr
- Lot 14 Lily Ln
- 7 Elise Ave Unit Lot 93
- 139 Hardy Rd
