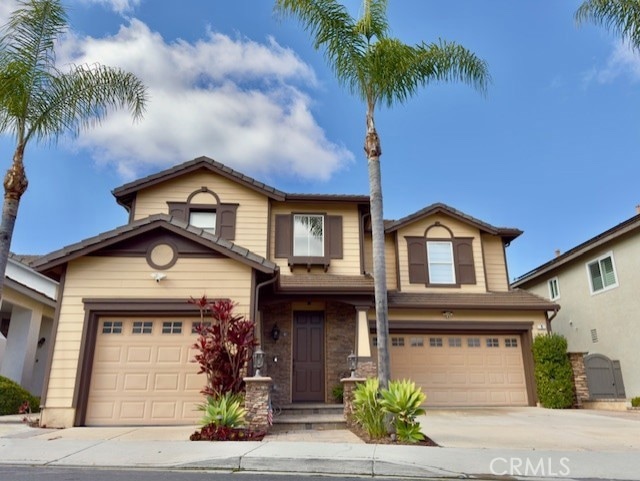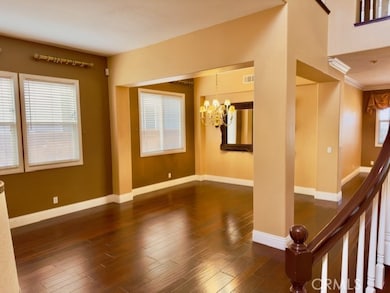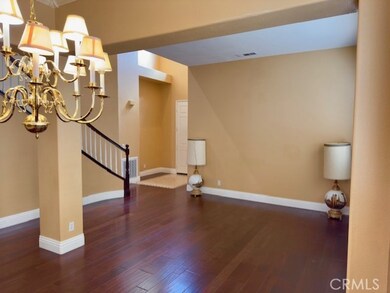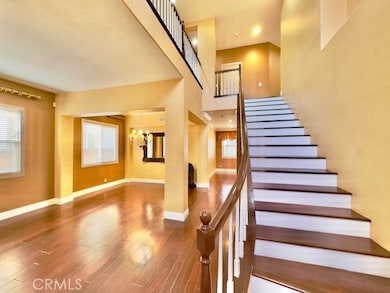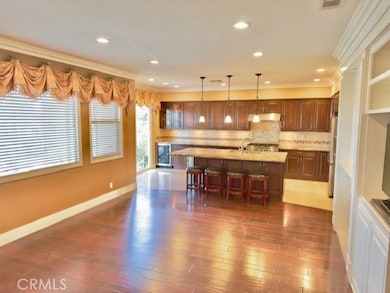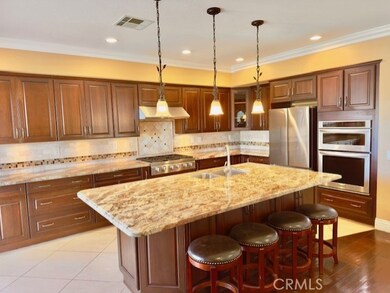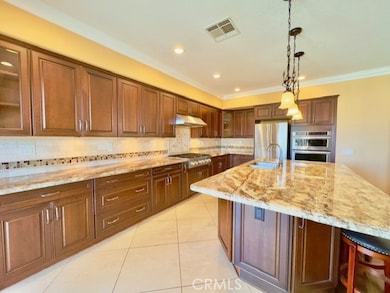9 Spring View Way Rancho Santa Margarita, CA 92688
Las Flores NeighborhoodHighlights
- In Ground Pool
- Solar Power System
- View of Trees or Woods
- Las Flores Middle School Rated A
- Primary Bedroom Suite
- Open Floorplan
About This Home
Stunning 5-Bedroom, 3-Bathroom Upscale Home for Lease in the Desirable Las Flores Neighborhood. Attractive two-story home with formal living and dining rooms. Rich wood flooring, high ceilings, crown molding and recessed lighting throughout. The open floor plan boasts a large kitchen with custom cabinetry, granite counters, stainless steel appliances, a 6-burner gas range, and a built-in beverage fridge. Luxurious kitchen opens to a spacious family room. Upstairs, a private nook is perfect for an office area. Master bedroom includes a roomy ensuite with a deep soaking tub, a tiled shower with a glass surround, custom vanity cabinets, granite counters, mirrored wardrobe doors, and walk-in closets. Upstairs bedrooms provide ample closet space. Laundry room in Hallway. Upstairs bedroom balcony overlooks the beautiful backyard and offers panoramic views of mature trees and distant neighborhoods. The backyard is an entertainer's dream, featuring a gas fire pit, a custom tile fountain, and an outdoor kitchen with a gas BBQ, sink, and refrigerator. The home also includes an attached 3-car garage and security features such as a Ring doorbell and cameras. The stunning Las Flores Community Clubhouse and pool resemble a vacation retreat. Nearby parks and walking trails are well-maintained, providing spacious open areas to explore. Shopping, restaurants, and schools are conveniently located nearby.
Last Listed By
Seaside Property Management Brokerage Phone: 949-283-5849 License #01009556 Listed on: 03/11/2025
Home Details
Home Type
- Single Family
Est. Annual Taxes
- $10,180
Year Built
- Built in 1998
Lot Details
- 3,820 Sq Ft Lot
- Wrought Iron Fence
- Block Wall Fence
- Fence is in good condition
- Paved or Partially Paved Lot
- Level Lot
- Density is up to 1 Unit/Acre
Parking
- 3 Car Direct Access Garage
- 3 Open Parking Spaces
- Parking Available
- Three Garage Doors
- Driveway
- Off-Street Parking
Property Views
- Woods
- Neighborhood
Home Design
- Traditional Architecture
- Turnkey
- Slab Foundation
- Fire Rated Drywall
- Tile Roof
- Composition Roof
- Concrete Roof
- Wood Siding
- Pre-Cast Concrete Construction
- Concrete Perimeter Foundation
- Stucco
Interior Spaces
- 2,460 Sq Ft Home
- 2-Story Property
- Open Floorplan
- Crown Molding
- Cathedral Ceiling
- Recessed Lighting
- Sliding Doors
- Formal Entry
- Family Room Off Kitchen
- Living Room
- Dining Room
- Home Office
- Wood Flooring
- Laundry Room
Kitchen
- Open to Family Room
- Breakfast Bar
- Double Oven
- Gas Oven
- Six Burner Stove
- Gas Cooktop
- Range Hood
- Microwave
- Dishwasher
- Kitchen Island
- Granite Countertops
- Disposal
Bedrooms and Bathrooms
- 5 Main Level Bedrooms
- Primary Bedroom Suite
- Walk-In Closet
- Mirrored Closets Doors
- Upgraded Bathroom
- 3 Full Bathrooms
- Granite Bathroom Countertops
- Dual Sinks
- Dual Vanity Sinks in Primary Bathroom
- Bathtub with Shower
- Separate Shower
Home Security
- Carbon Monoxide Detectors
- Fire and Smoke Detector
Eco-Friendly Details
- Solar Power System
Pool
- In Ground Pool
- In Ground Spa
Outdoor Features
- Concrete Porch or Patio
- Exterior Lighting
- Outdoor Grill
- Rain Gutters
Location
- Property is near a park
- Suburban Location
Schools
- Las Flores Elementary And Middle School
- Tesoro High School
Utilities
- Forced Air Heating and Cooling System
- No Utilities
- Standard Electricity
- Gas Water Heater
Listing and Financial Details
- Security Deposit $8,700
- Rent includes association dues
- 12-Month Minimum Lease Term
- Available 4/15/25
- Tax Lot 44
- Tax Tract Number 15537
- Assessor Parcel Number 78019244
Community Details
Overview
- Property has a Home Owners Association
- Association Phone (949) 283-5849
- Mountainous Community
- Property is near a preserve or public land
Amenities
- Community Barbecue Grill
- Clubhouse
Recreation
- Community Pool
- Community Spa
- Park
- Hiking Trails
- Bike Trail
Map
Source: California Regional Multiple Listing Service (CRMLS)
MLS Number: OC25053752
APN: 804-591-41
- 11 Spring View Way
- 28 Chandler Place
- 29 Ledgewood Dr
- 68 Radiance Ln
- 130 Bloomfield Ln
- 55 Tradition Ln
- 243 Seacountry Ln
- 8 Edelweiss
- 50 Hawk Hill
- 27 Hawk Hill
- 25311 Misty Ridge
- 26395 Marsala Way
- 26121 Calle Cresta
- 3 Sundown Dr
- 19 Laurelhurst Dr
- 25941 Majorca Way
- 73 Melrose Dr Unit 32
- 66 Mesquite Unit 61
- 25311 Darlington
- 26 Apache Dr
