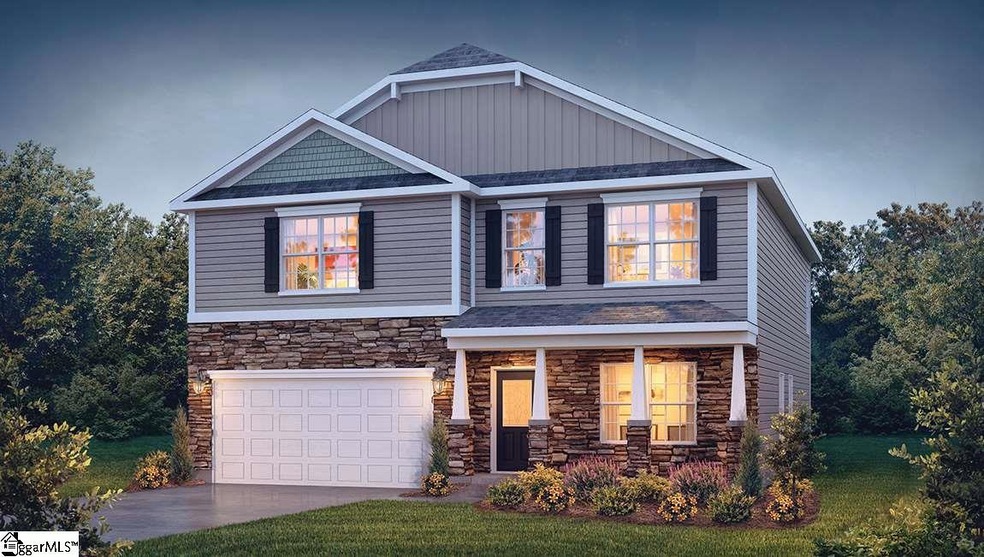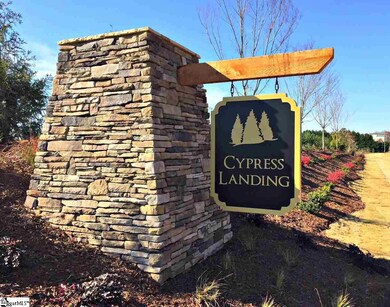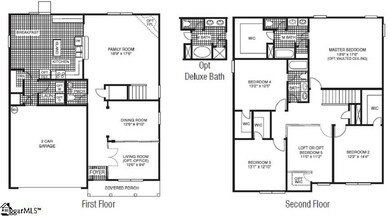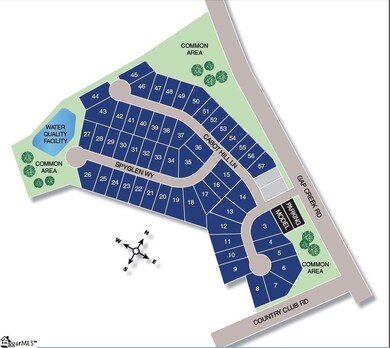
Estimated Value: $383,000 - $414,000
Highlights
- Open Floorplan
- Cathedral Ceiling
- Granite Countertops
- Craftsman Architecture
- Great Room
- Walk-In Pantry
About This Home
As of February 2019AMAZING home with large bedrooms and open loft/recreation space on the second level! The Wilmington is the home that you've been searching for. So, stop looking and start living! This home has great curb appeal with its stone accents and craftsman style columns. Entering the home you're greeted by a wonderful formal living room that opens to the dining room. Flowing into the great room you will find a gorgeous gas fire place! The kitchen is open to the great room and features beautiful granite countertops, a stylish ceramic tile backsplash, recessed canned lighting designer espresso cabinetry with polished nickel hardware, stainless steel appliances, and a large center island! The home also has gorgeous laminate flooring throughout the main level. The second level is amazing and features four large bedrooms, all with spacious walk-in closets, and a central bath with dual vanity sinks. You'll also find a loft/rec room that is the perfect hang out spot. The owner's suite is breathtaking and features soaring vaulted ceilings. The owner's bath has been upgraded to include; dual sink vanity, walk-in shower and separate garden tub. This incredible location is just minutes from Greenville and Spartanburg (right next to Greer High School and Greer Country Club), with easy access to Hwy-14 & Hwy 29 (Wade Hampton Blvd.) Call List Agent for more details and to schedule a showing/appointment!
Last Agent to Sell the Property
Eric Gunter
D.R. Horton License #90215 Listed on: 09/25/2018
Co-Listed By
Nan Conover
Adams Homes Realty, Inc License #65516
Home Details
Home Type
- Single Family
Est. Annual Taxes
- $195
Year Built
- 2019
Lot Details
- 9,583 Sq Ft Lot
HOA Fees
- $40 Monthly HOA Fees
Home Design
- Home Under Construction
- Craftsman Architecture
- Traditional Architecture
- Slab Foundation
- Architectural Shingle Roof
- Vinyl Siding
- Stone Exterior Construction
Interior Spaces
- 2,800 Sq Ft Home
- 2,800-2,999 Sq Ft Home
- 2-Story Property
- Open Floorplan
- Smooth Ceilings
- Cathedral Ceiling
- Ceiling Fan
- Gas Log Fireplace
- Thermal Windows
- Window Treatments
- Great Room
- Living Room
- Breakfast Room
- Dining Room
- Pull Down Stairs to Attic
- Fire and Smoke Detector
Kitchen
- Walk-In Pantry
- Gas Oven
- Gas Cooktop
- Built-In Microwave
- Dishwasher
- Granite Countertops
- Disposal
Flooring
- Carpet
- Laminate
- Vinyl
Bedrooms and Bathrooms
- 4 Bedrooms
- Primary bedroom located on second floor
- Walk-In Closet
- Primary Bathroom is a Full Bathroom
- Dual Vanity Sinks in Primary Bathroom
- Garden Bath
- Separate Shower
Laundry
- Laundry Room
- Laundry on main level
Parking
- 2 Car Attached Garage
- Garage Door Opener
Outdoor Features
- Patio
- Front Porch
Utilities
- Forced Air Heating and Cooling System
- Heating System Uses Natural Gas
- Underground Utilities
- Electric Water Heater
- Cable TV Available
Community Details
- Built by D.R. Horton
- Cypress Landing Subdivision, Wilmington Floorplan
- Mandatory home owners association
Listing and Financial Details
- Tax Lot 19
Ownership History
Purchase Details
Home Financials for this Owner
Home Financials are based on the most recent Mortgage that was taken out on this home.Purchase Details
Similar Homes in Greer, SC
Home Values in the Area
Average Home Value in this Area
Purchase History
| Date | Buyer | Sale Price | Title Company |
|---|---|---|---|
| Breazeale Christopher H | $235,990 | None Available | |
| D R Horton Inc | $87,800 | None Available |
Mortgage History
| Date | Status | Borrower | Loan Amount |
|---|---|---|---|
| Open | Breazeale Christopher H | $386,300 | |
| Closed | Breazeale Christopher H | $375,000 | |
| Closed | Breazeale Christopher H | $327,250 | |
| Closed | Breazeale Christopher H | $235,883 | |
| Closed | Breazeale Christopher H | $235,990 |
Property History
| Date | Event | Price | Change | Sq Ft Price |
|---|---|---|---|---|
| 02/28/2019 02/28/19 | Sold | $235,990 | 0.0% | $84 / Sq Ft |
| 12/19/2018 12/19/18 | Pending | -- | -- | -- |
| 09/25/2018 09/25/18 | For Sale | $235,990 | -- | $84 / Sq Ft |
Tax History Compared to Growth
Tax History
| Year | Tax Paid | Tax Assessment Tax Assessment Total Assessment is a certain percentage of the fair market value that is determined by local assessors to be the total taxable value of land and additions on the property. | Land | Improvement |
|---|---|---|---|---|
| 2024 | $195 | $9,983 | $1,600 | $8,383 |
| 2023 | $195 | $9,983 | $1,600 | $8,383 |
| 2022 | $195 | $9,983 | $1,600 | $8,383 |
| 2021 | $164 | $0 | $0 | $0 |
| 2020 | $173 | $0 | $0 | $0 |
| 2019 | $1,824 | $7,610 | $1,600 | $6,010 |
| 2018 | $264 | $620 | $620 | $0 |
Agents Affiliated with this Home
-
E
Seller's Agent in 2019
Eric Gunter
D.R. Horton
-
N
Seller Co-Listing Agent in 2019
Nan Conover
Adams Homes Realty, Inc
(864) 458-7044
-
Charlene Panek

Buyer's Agent in 2019
Charlene Panek
Coldwell Banker Caine/Williams
(864) 404-9544
6 in this area
64 Total Sales
Map
Source: Greater Greenville Association of REALTORS®
MLS Number: 1377254
APN: 0536.01-01-040.19
- 302 Cabot Hill Ln
- 200 Cabot Hill Ln
- 2 Susana Dr
- 112 Sunriff Ct
- 110 Sunriff Ct
- 108 Sunriff Ct
- 106 Sunriff Ct
- 104 Sunriff Ct
- 100 Maximus Dr
- 256 Sunriff Ct
- 258 Sunriff Ct
- 14 Sunriff Ct
- 116 Oak Edge Ln
- 75 Oak Edge Ln
- 71 Oak Edge Ln
- 51 Oak Edge Ln
- 816 Apple Creek Trail
- 925 Maple Grove Way
- 417 Ridge Climb Trail
- 305 Ridge Climb Trail
- 9 Spyglen Way
- 7 Spyglen Way
- 15 Spyglen Way
- 6 Spyglen Way
- 105 Jessica Way
- 109 Jessica Way
- 103 Jessica Way
- 17 Spyglen Way
- 4 Spyglen Way
- 8 Spyglen Way
- 1 Spyglen Way
- 3 Spyglen Way
- 3 Spyglen Way
- 10 Spyglen Way
- 19 Spyglen Way
- 163 Maximus Dr
- 2 Spyglen Way
- 114 Jessica Way
- 104 Cypress Landing Place
- 169 Maximus Dr



