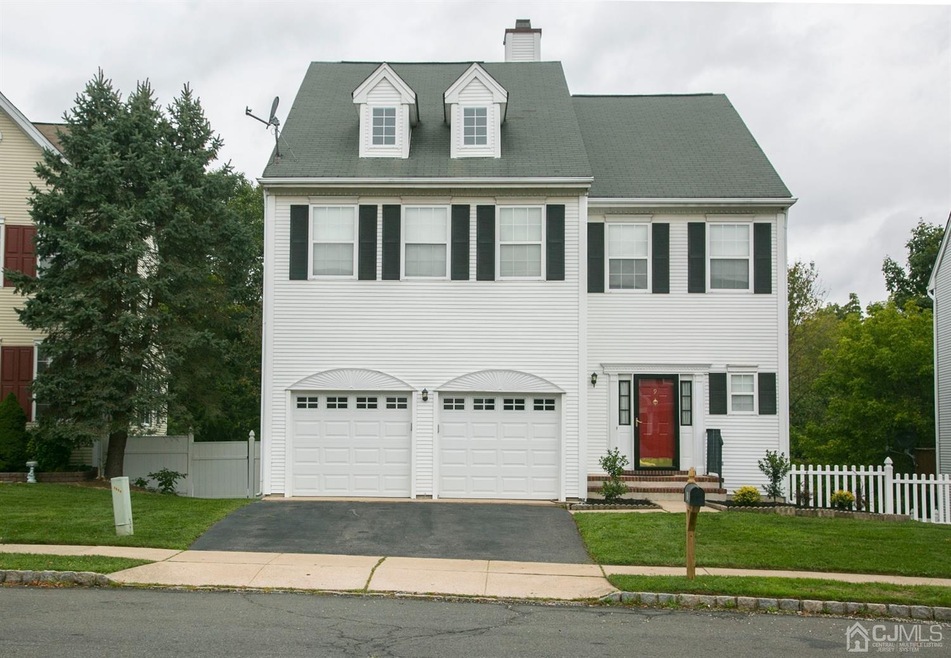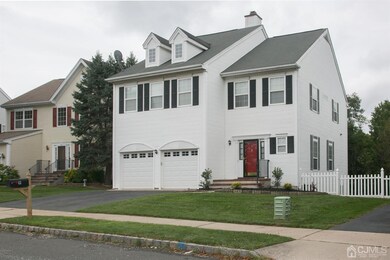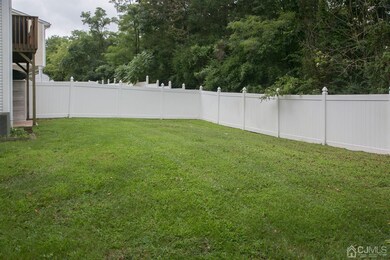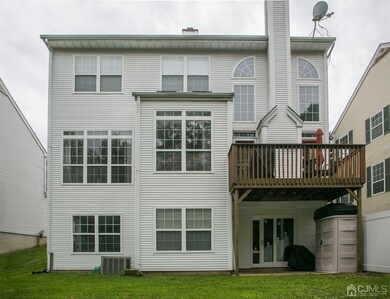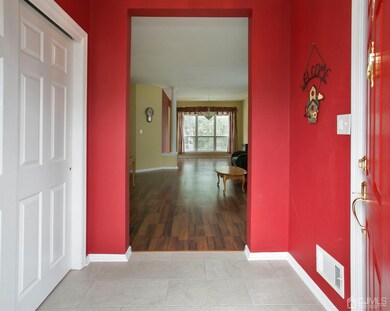
$629,000
- 3 Beds
- 3 Baths
- 1,764 Sq Ft
- 40 Hastings Rd
- Kendall Park, NJ
From the moment you arrive the inviting exterior draws you in. This 3 bedroom 3 bath house has been meticulously cared and loved for. This house features a bonus room with a fireplace to relax in or just to grab a cup of coffee. step outside into the fenced in yard with a pool that is gated in. lots of space in the yard to entertain.
Marcie Borke RE/MAX COMPETITIVE EDGE
