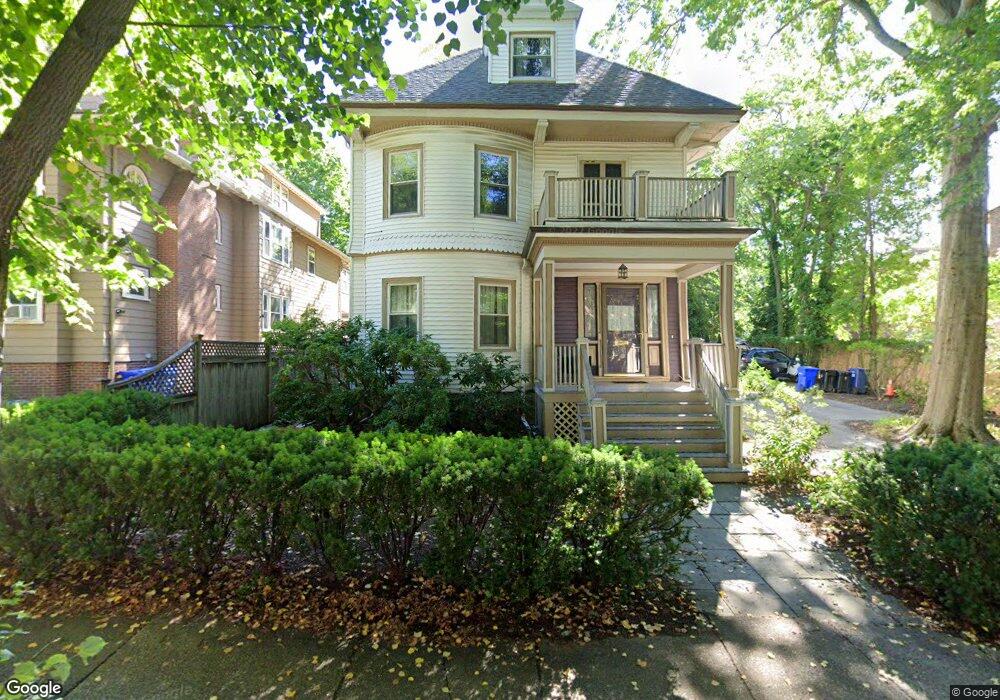9 Stetson St Brookline, MA 02446
Coolidge Corner NeighborhoodEstimated Value: $2,207,000 - $2,749,933
5
Beds
4
Baths
2,812
Sq Ft
$888/Sq Ft
Est. Value
About This Home
This home is located at 9 Stetson St, Brookline, MA 02446 and is currently estimated at $2,496,983, approximately $887 per square foot. 9 Stetson St is a home located in Norfolk County with nearby schools including Match Charter Public School and St. Mary of the Assumption Elementary School.
Ownership History
Date
Name
Owned For
Owner Type
Purchase Details
Closed on
Jan 9, 2012
Sold by
Hull Caryl H and Hull Stephen P
Bought by
Hull Caryl H
Current Estimated Value
Purchase Details
Closed on
Mar 29, 1994
Sold by
Marin County Exchange
Bought by
Hull Stephen P and Hull Caryl H
Home Financials for this Owner
Home Financials are based on the most recent Mortgage that was taken out on this home.
Original Mortgage
$282,500
Interest Rate
7.15%
Mortgage Type
Purchase Money Mortgage
Purchase Details
Closed on
Oct 22, 1993
Sold by
Kuth Byron D
Bought by
Marin Cty Ex Corp
Create a Home Valuation Report for This Property
The Home Valuation Report is an in-depth analysis detailing your home's value as well as a comparison with similar homes in the area
Home Values in the Area
Average Home Value in this Area
Purchase History
| Date | Buyer | Sale Price | Title Company |
|---|---|---|---|
| Hull Caryl H | -- | -- | |
| Hull Stephen P | $357,500 | -- | |
| Marin Cty Ex Corp | $350,000 | -- |
Source: Public Records
Mortgage History
| Date | Status | Borrower | Loan Amount |
|---|---|---|---|
| Previous Owner | Marin Cty Ex Corp | $35,000 | |
| Previous Owner | Marin Cty Ex Corp | $282,500 |
Source: Public Records
Tax History Compared to Growth
Tax History
| Year | Tax Paid | Tax Assessment Tax Assessment Total Assessment is a certain percentage of the fair market value that is determined by local assessors to be the total taxable value of land and additions on the property. | Land | Improvement |
|---|---|---|---|---|
| 2025 | $21,998 | $2,228,800 | $1,235,600 | $993,200 |
| 2024 | $20,931 | $2,142,400 | $1,188,000 | $954,400 |
| 2023 | $20,196 | $2,025,700 | $1,090,300 | $935,400 |
| 2022 | $19,659 | $1,929,200 | $1,038,300 | $890,900 |
| 2021 | $18,179 | $1,855,000 | $998,400 | $856,600 |
| 2020 | $16,554 | $1,751,700 | $907,600 | $844,100 |
| 2019 | $15,632 | $1,668,300 | $864,400 | $803,900 |
| 2018 | $14,322 | $1,514,000 | $720,400 | $793,600 |
| 2017 | $13,746 | $1,391,300 | $679,600 | $711,700 |
| 2016 | $14,982 | $1,437,800 | $635,200 | $802,600 |
| 2015 | $14,351 | $1,343,700 | $593,600 | $750,100 |
| 2014 | $14,342 | $1,259,200 | $494,600 | $764,600 |
Source: Public Records
Map
Nearby Homes
- 45 Dwight St
- 58 Dwight St Unit 6
- 125 Pleasant St Unit 201
- 79 Pleasant St Unit 4
- 233 Freeman St Unit 1
- 125 Crowninshield Rd Unit 125
- 63 Green St Unit 3
- 63 Green St Unit 2
- 99 Crowninshield Rd Unit 99
- 52 Babcock St Unit 6
- 95 Beals St Unit 2
- 51 John St Unit 201
- 17 James St Unit 1
- 15 James St Unit 2
- 18 Browne St Unit 2
- 10 Bradford Terrace Unit 5
- 11 Abbottsford Rd
- 85 Naples Rd Unit B
- 85 Naples Rd Unit 2
- 14 Green St Unit PHA
- 15 Stetson St
- 15 Stetson St Unit 1
- 7 Stetson St
- 7 Stetson St Unit none
- 7 Stetson St
- 45 Dwight St Unit 2
- 19 Stetson St
- 43 Dwight St Unit u2
- 43 Dwight St Unit 2
- 43 Dwight St Unit 1
- 43 Dwight St
- 43 Dwight St Unit 6F
- 12 Stetson St
- 12 Stetson St Unit 1
- 53 Dwight St
- 41 Dwight St Unit 1
- 41 Dwight St Unit 3
- 41 Dwight St Unit 2
- 23 Stetson St Unit 2
- 23 Stetson St Unit 1
