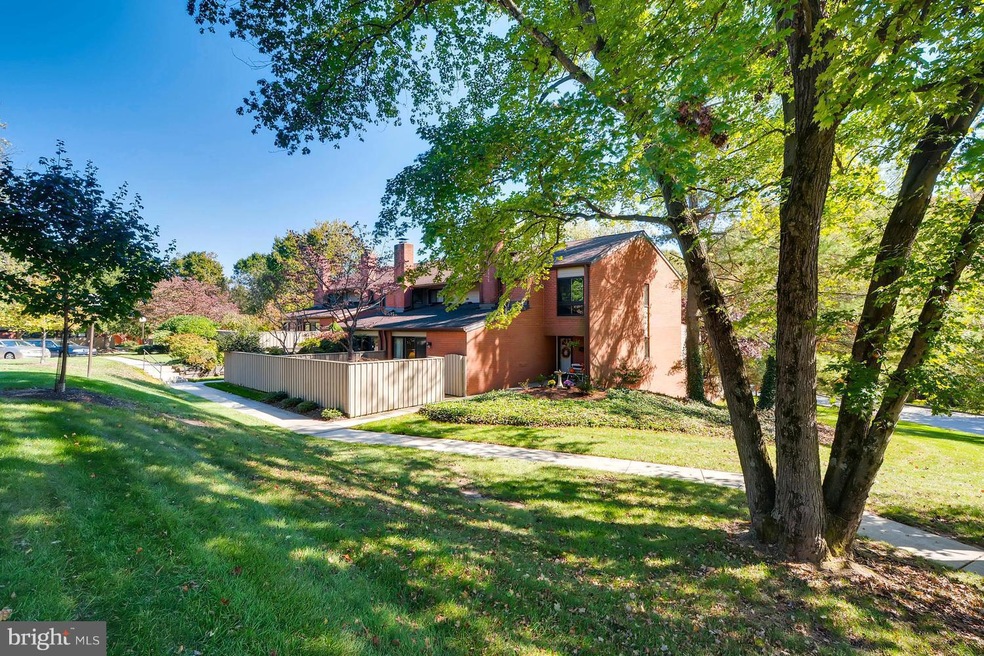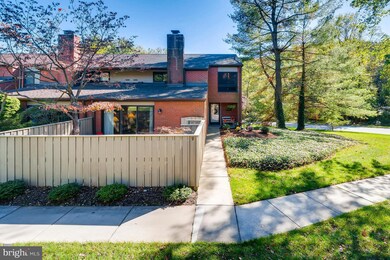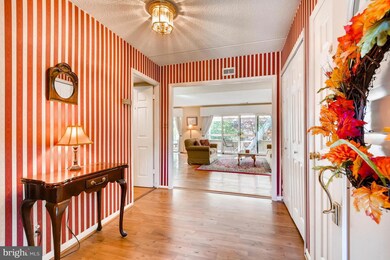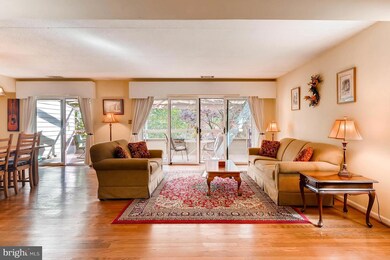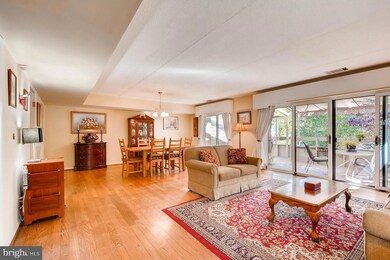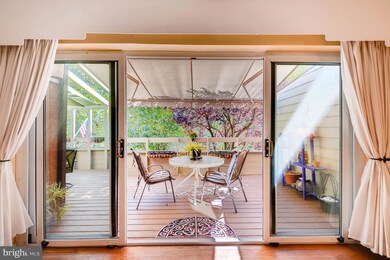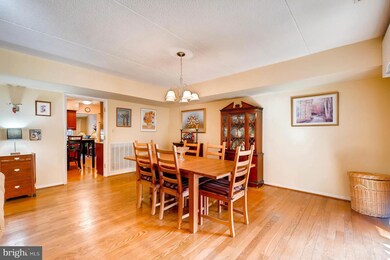
9 Stream Run Ct Lutherville Timonium, MD 21093
Timonium NeighborhoodHighlights
- Open Floorplan
- Deck
- Cathedral Ceiling
- Timonium Elementary School Rated A-
- Contemporary Architecture
- Wood Flooring
About This Home
As of May 2019Awesome DEERFOX 3 level END unit in wonderful loc'n. Light & bright with a double & quadruple slider across an open plan liv/din to 27' Trex deck w awning. Custom kit w Silestone/Cherry cabs/ stainless stl appli.. 1st fl Fam Rm w FP opens to gorgeous new fenced patio. 3 lg bedrooms on 2nd fl w 2 updated baths. Huge walk-in clos in MBR. LL Study/poss 4th BR & Walk out Fam Rm w 2nd private patio.
Last Agent to Sell the Property
Monument Sotheby's International Realty Listed on: 10/19/2017
Townhouse Details
Home Type
- Townhome
Est. Annual Taxes
- $4,570
Year Built
- Built in 1978
Lot Details
- 5,074 Sq Ft Lot
- 1 Common Wall
- Cul-De-Sac
- Partially Fenced Property
- Landscaped
- Property is in very good condition
HOA Fees
- $315 Monthly HOA Fees
Home Design
- Contemporary Architecture
- Brick Exterior Construction
- Asphalt Roof
Interior Spaces
- Property has 3 Levels
- Open Floorplan
- Chair Railings
- Cathedral Ceiling
- Ceiling Fan
- Recessed Lighting
- Fireplace With Glass Doors
- Double Pane Windows
- Insulated Windows
- Window Treatments
- Window Screens
- Sliding Doors
- Atrium Doors
- Six Panel Doors
- Entrance Foyer
- Family Room Off Kitchen
- Living Room
- Dining Room
- Den
- Game Room
- Storage Room
- Wood Flooring
- Attic Fan
Kitchen
- Eat-In Kitchen
- Electric Oven or Range
- Self-Cleaning Oven
- Microwave
- Ice Maker
- Dishwasher
- Upgraded Countertops
- Disposal
Bedrooms and Bathrooms
- 3 Bedrooms
- En-Suite Primary Bedroom
- En-Suite Bathroom
- 4 Bathrooms
Laundry
- Laundry Room
- Dryer
- Washer
Finished Basement
- Heated Basement
- Walk-Out Basement
- Basement Fills Entire Space Under The House
- Connecting Stairway
- Rear Basement Entry
- Sump Pump
Home Security
Parking
- Surface Parking
- Unassigned Parking
Outdoor Features
- Deck
- Patio
Schools
- Timonium Elementary School
- Ridgely Middle School
- Dulaney High School
Utilities
- Forced Air Heating and Cooling System
- Heat Pump System
- Vented Exhaust Fan
- Electric Water Heater
Listing and Financial Details
- Tax Lot 42
- Assessor Parcel Number 04081700014940
Community Details
Overview
- Association fees include common area maintenance, lawn maintenance, management, insurance, pool(s), reserve funds, road maintenance, snow removal, water
- Deerfox Community
- Deerfox Subdivision
- The community has rules related to commercial vehicles not allowed, covenants
Recreation
- Tennis Courts
- Community Pool
Additional Features
- Common Area
- Storm Doors
Ownership History
Purchase Details
Home Financials for this Owner
Home Financials are based on the most recent Mortgage that was taken out on this home.Purchase Details
Home Financials for this Owner
Home Financials are based on the most recent Mortgage that was taken out on this home.Purchase Details
Home Financials for this Owner
Home Financials are based on the most recent Mortgage that was taken out on this home.Purchase Details
Purchase Details
Purchase Details
Similar Homes in Lutherville Timonium, MD
Home Values in the Area
Average Home Value in this Area
Purchase History
| Date | Type | Sale Price | Title Company |
|---|---|---|---|
| Deed | $385,000 | Universal Title | |
| Deed | $359,500 | Universal Title | |
| Deed | $358,000 | American Land Title Corp | |
| Deed | $187,500 | -- | |
| Deed | -- | -- | |
| Deed | $160,000 | -- |
Mortgage History
| Date | Status | Loan Amount | Loan Type |
|---|---|---|---|
| Open | $291,000 | New Conventional | |
| Closed | $308,000 | New Conventional | |
| Previous Owner | $231,000 | Commercial | |
| Previous Owner | $50,000 | New Conventional |
Property History
| Date | Event | Price | Change | Sq Ft Price |
|---|---|---|---|---|
| 05/10/2019 05/10/19 | Sold | $384,900 | 0.0% | $180 / Sq Ft |
| 04/01/2019 04/01/19 | Pending | -- | -- | -- |
| 03/29/2019 03/29/19 | For Sale | $384,900 | +7.1% | $180 / Sq Ft |
| 12/07/2017 12/07/17 | Sold | $359,500 | 0.0% | $168 / Sq Ft |
| 10/21/2017 10/21/17 | Pending | -- | -- | -- |
| 10/19/2017 10/19/17 | For Sale | $359,500 | +0.4% | $168 / Sq Ft |
| 02/17/2017 02/17/17 | Sold | $358,000 | -5.5% | $167 / Sq Ft |
| 01/21/2017 01/21/17 | Pending | -- | -- | -- |
| 10/13/2016 10/13/16 | Price Changed | $379,000 | -5.0% | $177 / Sq Ft |
| 07/13/2016 07/13/16 | For Sale | $399,000 | -- | $186 / Sq Ft |
Tax History Compared to Growth
Tax History
| Year | Tax Paid | Tax Assessment Tax Assessment Total Assessment is a certain percentage of the fair market value that is determined by local assessors to be the total taxable value of land and additions on the property. | Land | Improvement |
|---|---|---|---|---|
| 2025 | $6,392 | $456,100 | $105,000 | $351,100 |
| 2024 | $6,392 | $431,567 | $0 | $0 |
| 2023 | $3,033 | $407,033 | $0 | $0 |
| 2022 | $5,677 | $382,500 | $105,000 | $277,500 |
| 2021 | $5,101 | $382,500 | $105,000 | $277,500 |
| 2020 | $5,687 | $382,500 | $105,000 | $277,500 |
| 2019 | $4,648 | $383,500 | $105,000 | $278,500 |
| 2018 | $5,294 | $358,233 | $0 | $0 |
| 2017 | $4,536 | $332,967 | $0 | $0 |
| 2016 | $3,849 | $307,700 | $0 | $0 |
| 2015 | $3,849 | $307,700 | $0 | $0 |
| 2014 | $3,849 | $307,700 | $0 | $0 |
Agents Affiliated with this Home
-
Christia Raborn

Seller's Agent in 2019
Christia Raborn
Cummings & Co Realtors
(410) 963-0025
2 in this area
49 Total Sales
-
Trent Gladstone

Buyer's Agent in 2019
Trent Gladstone
The KW Collective
(410) 456-9466
1 in this area
307 Total Sales
-
Jane Barton

Seller's Agent in 2017
Jane Barton
Monument Sotheby's International Realty
(410) 299-0200
2 in this area
51 Total Sales
-
M
Seller's Agent in 2017
Marjorie Castle
Long & Foster
-
Linda Fredeking

Seller Co-Listing Agent in 2017
Linda Fredeking
Monument Sotheby's International Realty
(410) 916-4792
102 Total Sales
-
K
Buyer's Agent in 2017
Kathleen Willliams
Long & Foster
Map
Source: Bright MLS
MLS Number: 1002659285
APN: 08-1700014940
- 5 Stream Run Ct
- 1902 Northleigh Rd
- 2100 Pot Spring Rd
- 402 Ivy Church Rd
- 74 Northwood Dr
- 2205 Pot Spring Rd
- 2237 Wonderview Rd
- 2212A Pot Spring Rd
- 15 Oakridge Ct
- 4 Thrush Ct
- 6 Hammen Ave
- 1504 Ameshire Rd
- 1531 Pickett Rd
- 232 Brackenwood Ct
- 107 Belmore Rd
- 1401 Charmuth Rd
- 1507 Norman Ave
- 114 Greenridge Rd
- 1710 Greenspring Dr
- 2421 Chetwood Cir
