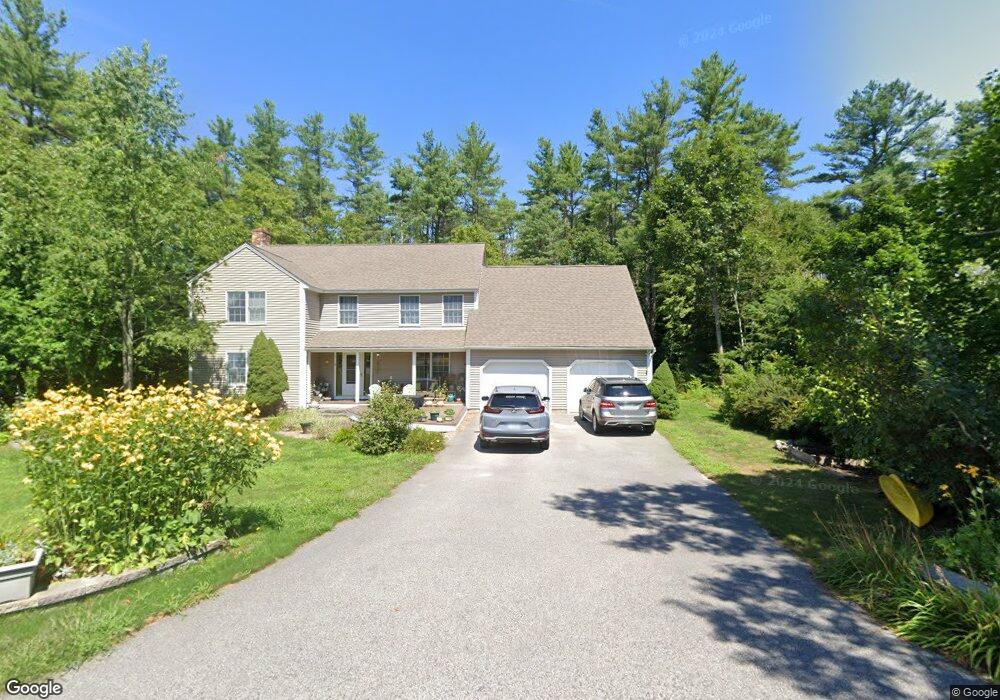9 Strout Ln Durham, NH 03824
Estimated Value: $855,000 - $949,000
5
Beds
4
Baths
3,176
Sq Ft
$283/Sq Ft
Est. Value
About This Home
This home is located at 9 Strout Ln, Durham, NH 03824 and is currently estimated at $899,160, approximately $283 per square foot. 9 Strout Ln is a home located in Strafford County with nearby schools including Mast Way School, Oyster River Middle School, and Oyster River High School.
Ownership History
Date
Name
Owned For
Owner Type
Purchase Details
Closed on
Feb 11, 2020
Sold by
Young Joanna C and Young Darren K
Bought by
Joanna C Young Ret and Young
Current Estimated Value
Purchase Details
Closed on
Jun 1, 1999
Sold by
Barringer Custom Homes
Bought by
Young Joanna C and Young Darren K
Home Financials for this Owner
Home Financials are based on the most recent Mortgage that was taken out on this home.
Original Mortgage
$224,100
Interest Rate
6.82%
Mortgage Type
Purchase Money Mortgage
Create a Home Valuation Report for This Property
The Home Valuation Report is an in-depth analysis detailing your home's value as well as a comparison with similar homes in the area
Home Values in the Area
Average Home Value in this Area
Purchase History
| Date | Buyer | Sale Price | Title Company |
|---|---|---|---|
| Joanna C Young Ret | -- | None Available | |
| Joanna C Young Ret | -- | None Available | |
| Joanna C Young Ret | -- | None Available | |
| Young Joanna C | $280,200 | -- | |
| Young Joanna C | $280,200 | -- |
Source: Public Records
Mortgage History
| Date | Status | Borrower | Loan Amount |
|---|---|---|---|
| Previous Owner | Young Joanna C | $224,100 |
Source: Public Records
Tax History Compared to Growth
Tax History
| Year | Tax Paid | Tax Assessment Tax Assessment Total Assessment is a certain percentage of the fair market value that is determined by local assessors to be the total taxable value of land and additions on the property. | Land | Improvement |
|---|---|---|---|---|
| 2024 | $15,022 | $738,900 | $243,000 | $495,900 |
| 2023 | $15,133 | $738,900 | $243,000 | $495,900 |
| 2022 | $13,750 | $473,500 | $131,600 | $341,900 |
| 2021 | $13,171 | $471,900 | $130,000 | $341,900 |
| 2020 | $13,086 | $471,900 | $130,000 | $341,900 |
| 2019 | $12,944 | $471,900 | $130,000 | $341,900 |
| 2018 | $12,647 | $471,900 | $130,000 | $341,900 |
| 2017 | $12,608 | $411,500 | $100,200 | $311,300 |
| 2016 | $12,234 | $411,500 | $100,200 | $311,300 |
| 2015 | $12,283 | $411,500 | $100,200 | $311,300 |
| 2014 | $12,559 | $411,500 | $100,200 | $311,300 |
| 2013 | $12,514 | $411,500 | $100,200 | $311,300 |
Source: Public Records
Map
Nearby Homes
- 3 Ambler Way
- 25 Emerson Rd
- 7 Beards Landing
- 10 Young Dr
- 14 Young Dr
- 32 Woodman Rd
- 11 Young Dr
- 9 Young Dr
- 0 Emerson Rd Unit 10
- 3-7 Jenkins Ct
- 31 Faculty Rd
- 1 Riverview Ct
- 0 Beech Hill Rd Unit 201-02-0-0-0,204-10-
- 275-279 Mast Rd
- 34 Victory Way
- 54 Cielo Dr
- 17 Foss Farm Rd
- 88 Durham Point Rd
- 30 Ffrost Dr
- 4 Tanglewood Dr
