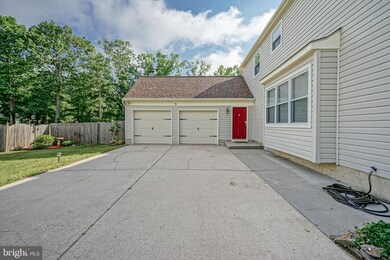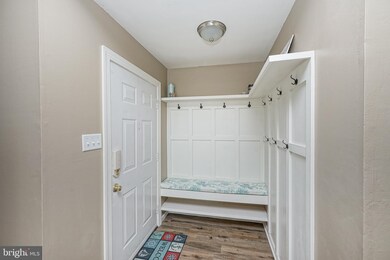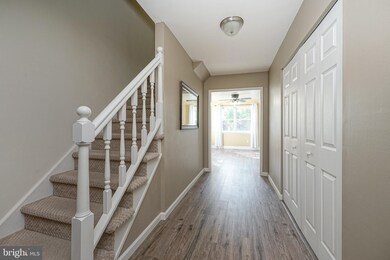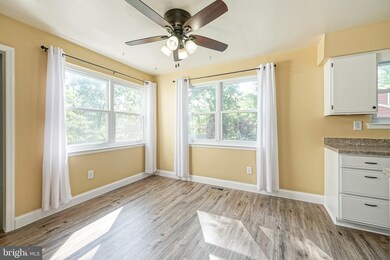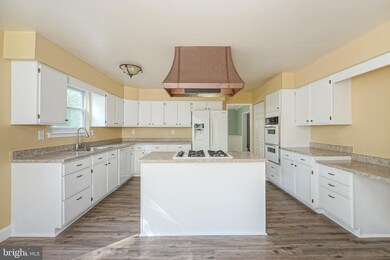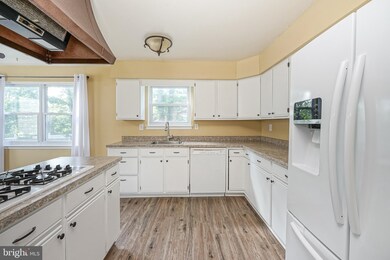
9 Sturbridge Dr Sicklerville, NJ 08081
Erial NeighborhoodHighlights
- Colonial Architecture
- No HOA
- Living Room
- 1 Fireplace
- 2 Car Attached Garage
- Laundry Room
About This Home
As of July 2020Welcome Home to Sturbridge Oaks. This stunning, move-in ready 4 bed 2.5 bath brick front home has been well maintained & offers many recent upgrades! Maintenance-free vinyl plank flooring begins in the entry where an awesome built-in coat-rack with bench can be found. Continue straight ahead to the large eat-in kitchen. Ample white cabinetry is topped with neutral counters. Center island boasts a cooktop. A large pantry, double wall oven, and desk area are off to the side. Plenty of room for a dining area on the opposite end of the kitchen or utilize the spacious dining room which is adjacent to the kitchen. Beyond the dining room, the living room is back in the front of the home by the front entry and includes shiplap walls, crown molding, and cozy neutral carpet. Across the home, a family room with vaulted ceiling, brick fireplace, custom wood box & slider lead to your brick patio within the spacious, fully-fenced yard. Great layout for those who enjoy entertaining! A half bath and laundry room as well as access to the 2-car garage complete the main level. Upstairs, the master suite features a full bath & walk-in closet. Neutral paint and carpet can be found in all four bedrooms as well as ample closet space! Need more storage? The full basement is partially finished and can be utilized for storage, a second family room, man cave, home office, etc. Endless opportunity here! Updates over the years include a new roof in 2017 and high-efficiency HVAC, water heater, and attic insulated as part of NJ Smart Energy Plan! All located on this large lot close to major highways, shopping & eateries!
Last Agent to Sell the Property
Keller Williams Realty - Washington Township License #0559622 Listed on: 06/23/2020

Home Details
Home Type
- Single Family
Est. Annual Taxes
- $8,412
Year Built
- Built in 1979
Lot Details
- 9,230 Sq Ft Lot
- Lot Dimensions are 71.00 x 130.00
Parking
- 2 Car Attached Garage
- Front Facing Garage
- Driveway
Home Design
- Colonial Architecture
- Brick Exterior Construction
- Vinyl Siding
Interior Spaces
- 2,378 Sq Ft Home
- Property has 2 Levels
- 1 Fireplace
- Family Room
- Living Room
- Dining Room
- Finished Basement
- Basement Fills Entire Space Under The House
Bedrooms and Bathrooms
- 4 Bedrooms
- En-Suite Primary Bedroom
Laundry
- Laundry Room
- Laundry on main level
Utilities
- Forced Air Heating and Cooling System
Community Details
- No Home Owners Association
- Sturbridge Oaks Subdivision
Listing and Financial Details
- Tax Lot 00006
- Assessor Parcel Number 15-15902-00006
Ownership History
Purchase Details
Home Financials for this Owner
Home Financials are based on the most recent Mortgage that was taken out on this home.Purchase Details
Home Financials for this Owner
Home Financials are based on the most recent Mortgage that was taken out on this home.Similar Homes in the area
Home Values in the Area
Average Home Value in this Area
Purchase History
| Date | Type | Sale Price | Title Company |
|---|---|---|---|
| Deed | $245,000 | Foundation Title | |
| Deed | $193,000 | Foundation Title Llc |
Mortgage History
| Date | Status | Loan Amount | Loan Type |
|---|---|---|---|
| Open | $18,000 | New Conventional | |
| Previous Owner | $237,650 | New Conventional | |
| Previous Owner | $37,500 | Stand Alone Second | |
| Previous Owner | $189,504 | FHA | |
| Previous Owner | $148,000 | Unknown |
Property History
| Date | Event | Price | Change | Sq Ft Price |
|---|---|---|---|---|
| 07/28/2020 07/28/20 | Sold | $245,000 | +6.6% | $103 / Sq Ft |
| 07/06/2020 07/06/20 | Pending | -- | -- | -- |
| 06/23/2020 06/23/20 | For Sale | $229,900 | +19.1% | $97 / Sq Ft |
| 09/21/2012 09/21/12 | Sold | $193,000 | -3.5% | $81 / Sq Ft |
| 08/27/2012 08/27/12 | Pending | -- | -- | -- |
| 07/13/2012 07/13/12 | Price Changed | $199,900 | -7.0% | $84 / Sq Ft |
| 06/19/2012 06/19/12 | Price Changed | $215,000 | -4.4% | $90 / Sq Ft |
| 05/31/2012 05/31/12 | For Sale | $225,000 | -- | $95 / Sq Ft |
Tax History Compared to Growth
Tax History
| Year | Tax Paid | Tax Assessment Tax Assessment Total Assessment is a certain percentage of the fair market value that is determined by local assessors to be the total taxable value of land and additions on the property. | Land | Improvement |
|---|---|---|---|---|
| 2025 | $9,095 | $213,000 | $57,300 | $155,700 |
| 2024 | $8,844 | $213,000 | $57,300 | $155,700 |
| 2023 | $8,844 | $213,000 | $57,300 | $155,700 |
| 2022 | $8,788 | $213,000 | $57,300 | $155,700 |
| 2021 | $8,595 | $213,000 | $57,300 | $155,700 |
| 2020 | $8,588 | $213,000 | $57,300 | $155,700 |
| 2019 | $8,411 | $213,000 | $57,300 | $155,700 |
| 2018 | $8,379 | $213,000 | $57,300 | $155,700 |
| 2017 | $8,109 | $213,000 | $57,300 | $155,700 |
| 2016 | $9,044 | $242,800 | $57,300 | $185,500 |
| 2015 | $8,398 | $242,800 | $57,300 | $185,500 |
| 2014 | $8,343 | $242,800 | $57,300 | $185,500 |
Agents Affiliated with this Home
-
Daniel Mauz

Seller's Agent in 2020
Daniel Mauz
Keller Williams Realty - Washington Township
(856) 343-0130
47 in this area
622 Total Sales
-
Livian One Team

Buyer's Agent in 2020
Livian One Team
Keller Williams Realty - Washington Township
(609) 557-3585
6 in this area
208 Total Sales
-
Darlene Fiore

Seller's Agent in 2012
Darlene Fiore
BHHS Fox & Roach
(856) 625-7959
5 in this area
73 Total Sales
-
J
Buyer's Agent in 2012
Jaclyn McFarlane
Engel, Vickery & Catalani Realtors
Map
Source: Bright MLS
MLS Number: NJCD396376
APN: 15-15902-0000-00006
- 154 E Branch Ave
- 1588 Kearsley Rd
- 25 Estates Ct
- 1419 Pine St
- 70 Hazeltop Dr
- 90 Shenandoah Dr
- 14 Tiffany Place
- 1604 Erial Rd
- 4 Swift Run Dr Unit SW004
- 25 Country Club Rd
- 112 E 7th Ave
- 1247 Jarvis Rd
- 19 High Woods Ave
- 620 Erial Rd
- 91 Wright Ave
- 502 Bromley Estate
- 3 Danbury Dr
- 34 Skyline Dr
- 1285 Kearsley Rd
- 304 Bromley Estate

