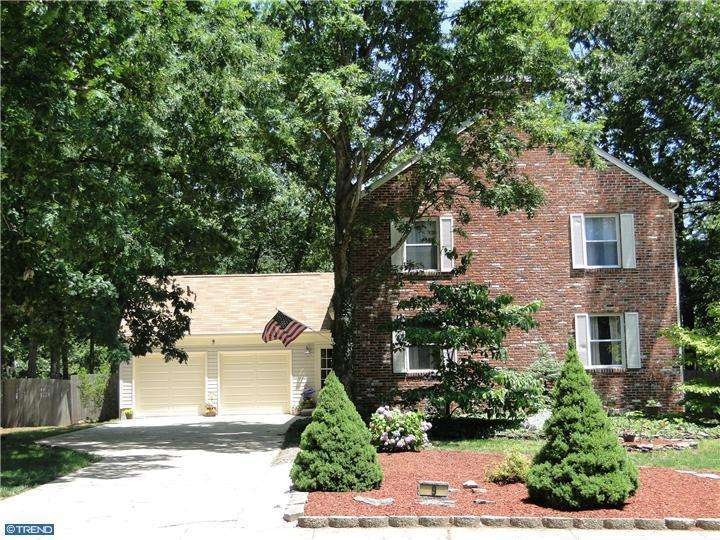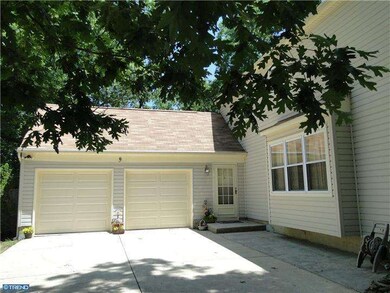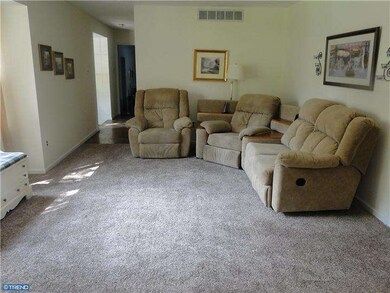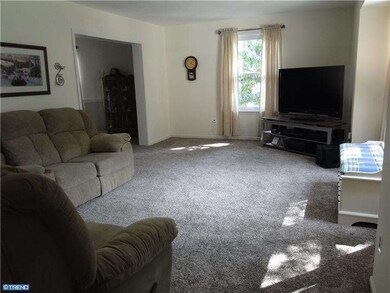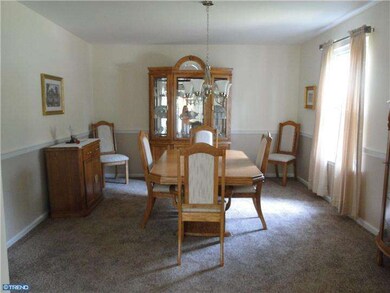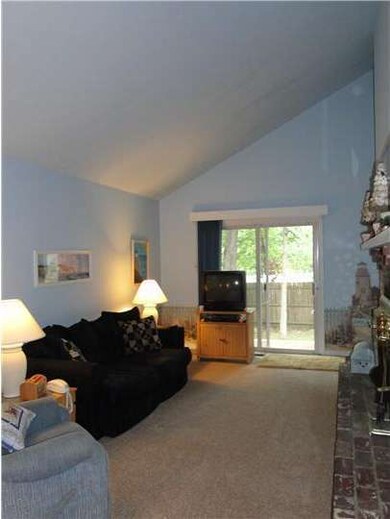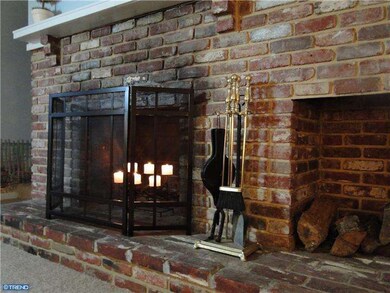
9 Sturbridge Dr Sicklerville, NJ 08081
Erial NeighborhoodHighlights
- Colonial Architecture
- Wood Flooring
- No HOA
- Wooded Lot
- Attic
- Double Self-Cleaning Oven
About This Home
As of July 2020JUST REDUCED! Welcome to the largest model in Gloucester Township's Desirable "Sturbridge Oaks" Section. This absolutely move in ready 4 bed 2.5 bath brick front home has been well maintained & offers many recent upgrades! Perfect layout for a growing family. Hardwood flooring greets you as you enter this center hall Colonial. Oversized neutral eat in kitchen with centner island, pantry & newer flooring. Family room has vaulted ceiling, brick fireplace,custom wood box & slider leading to your brick patio. Master suite features full bath & walk in closet. Both upper baths have recently been updated to include newer vanities with double sinks. Carpet in living, dining & master has just been replaced! Need storage space...you'll have loads of it! Full basement,2-car garage,maintenance free brick exterior,patio & fenced yard. All located on this beautiful wood setting. Located close to major highways, shopping & eateries! Don't delay, this one will not last at this price, CALL TODAY TO SCHEDULE YOUR PRIVATE TOUR!
Last Agent to Sell the Property
BHHS Fox & Roach-Washington-Gloucester License #0343258 Listed on: 05/31/2012

Last Buyer's Agent
Jaclyn McFarlane
Engel, Vickery & Catalani Realtors License #TREND:60033246
Home Details
Home Type
- Single Family
Est. Annual Taxes
- $7,646
Year Built
- Built in 1979
Lot Details
- 9,230 Sq Ft Lot
- Lot Dimensions are 71x130
- Level Lot
- Wooded Lot
- Property is in good condition
Home Design
- Colonial Architecture
- Brick Exterior Construction
- Pitched Roof
- Shingle Roof
- Vinyl Siding
Interior Spaces
- 2,378 Sq Ft Home
- Property has 2 Levels
- Ceiling Fan
- Brick Fireplace
- Replacement Windows
- Family Room
- Living Room
- Dining Room
- Finished Basement
- Basement Fills Entire Space Under The House
- Attic Fan
- Laundry on main level
Kitchen
- Eat-In Kitchen
- Butlers Pantry
- Double Self-Cleaning Oven
- Cooktop
- Dishwasher
- Kitchen Island
Flooring
- Wood
- Wall to Wall Carpet
Bedrooms and Bathrooms
- 4 Bedrooms
- En-Suite Primary Bedroom
- En-Suite Bathroom
Parking
- 3 Open Parking Spaces
- 5 Parking Spaces
- Private Parking
- Driveway
Outdoor Features
- Exterior Lighting
- Shed
Schools
- Timber Creek High School
Utilities
- Forced Air Heating and Cooling System
- Heating System Uses Gas
- Underground Utilities
- 100 Amp Service
- Natural Gas Water Heater
- Cable TV Available
Community Details
- No Home Owners Association
Listing and Financial Details
- Tax Lot 00006
- Assessor Parcel Number 15-15902-00006
Ownership History
Purchase Details
Home Financials for this Owner
Home Financials are based on the most recent Mortgage that was taken out on this home.Purchase Details
Home Financials for this Owner
Home Financials are based on the most recent Mortgage that was taken out on this home.Similar Homes in the area
Home Values in the Area
Average Home Value in this Area
Purchase History
| Date | Type | Sale Price | Title Company |
|---|---|---|---|
| Deed | $245,000 | Foundation Title | |
| Deed | $193,000 | Foundation Title Llc |
Mortgage History
| Date | Status | Loan Amount | Loan Type |
|---|---|---|---|
| Open | $18,000 | New Conventional | |
| Previous Owner | $237,650 | New Conventional | |
| Previous Owner | $37,500 | Stand Alone Second | |
| Previous Owner | $189,504 | FHA | |
| Previous Owner | $148,000 | Unknown |
Property History
| Date | Event | Price | Change | Sq Ft Price |
|---|---|---|---|---|
| 07/28/2020 07/28/20 | Sold | $245,000 | +6.6% | $103 / Sq Ft |
| 07/06/2020 07/06/20 | Pending | -- | -- | -- |
| 06/23/2020 06/23/20 | For Sale | $229,900 | +19.1% | $97 / Sq Ft |
| 09/21/2012 09/21/12 | Sold | $193,000 | -3.5% | $81 / Sq Ft |
| 08/27/2012 08/27/12 | Pending | -- | -- | -- |
| 07/13/2012 07/13/12 | Price Changed | $199,900 | -7.0% | $84 / Sq Ft |
| 06/19/2012 06/19/12 | Price Changed | $215,000 | -4.4% | $90 / Sq Ft |
| 05/31/2012 05/31/12 | For Sale | $225,000 | -- | $95 / Sq Ft |
Tax History Compared to Growth
Tax History
| Year | Tax Paid | Tax Assessment Tax Assessment Total Assessment is a certain percentage of the fair market value that is determined by local assessors to be the total taxable value of land and additions on the property. | Land | Improvement |
|---|---|---|---|---|
| 2024 | $8,844 | $213,000 | $57,300 | $155,700 |
| 2023 | $8,844 | $213,000 | $57,300 | $155,700 |
| 2022 | $8,788 | $213,000 | $57,300 | $155,700 |
| 2021 | $8,595 | $213,000 | $57,300 | $155,700 |
| 2020 | $8,588 | $213,000 | $57,300 | $155,700 |
| 2019 | $8,411 | $213,000 | $57,300 | $155,700 |
| 2018 | $8,379 | $213,000 | $57,300 | $155,700 |
| 2017 | $8,109 | $213,000 | $57,300 | $155,700 |
| 2016 | $9,044 | $242,800 | $57,300 | $185,500 |
| 2015 | $8,398 | $242,800 | $57,300 | $185,500 |
| 2014 | $8,343 | $242,800 | $57,300 | $185,500 |
Agents Affiliated with this Home
-

Seller's Agent in 2020
Daniel Mauz
Keller Williams Realty - Washington Township
(856) 343-0130
50 in this area
649 Total Sales
-

Buyer's Agent in 2020
Livian One Team
Keller Williams Realty - Washington Township
(609) 557-3585
7 in this area
225 Total Sales
-

Seller's Agent in 2012
Darlene Fiore
BHHS Fox & Roach
(856) 625-7959
6 in this area
73 Total Sales
-
J
Buyer's Agent in 2012
Jaclyn McFarlane
Engel, Vickery & Catalani Realtors
Map
Source: Bright MLS
MLS Number: 1003987074
APN: 15-15902-0000-00006
- 154 E Branch Ave
- 25 Estates Ct
- 1419 Pine St
- 70 Hazeltop Dr
- 50 Hazeltop Dr Unit HZ050
- 90 Shenandoah Dr
- 32 Swift Run Dr
- 23 Swift Run Dr
- 14 Tiffany Place
- 1604 Erial Rd
- 66 Skyline Dr
- 15 W Grove St
- 4 Swift Run Dr Unit SW004
- 64 Skyline Dr
- 112 E 7th Ave
- 19 High Woods Ave
- 88 E 6th Ave
- 620 Erial Rd
- 25 Richards Ave
- 34 W 7th Ave
