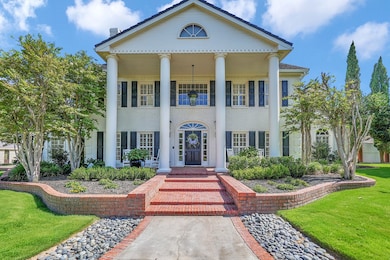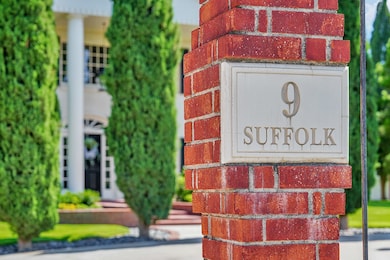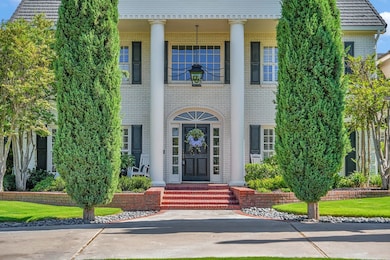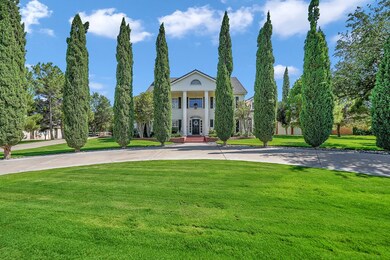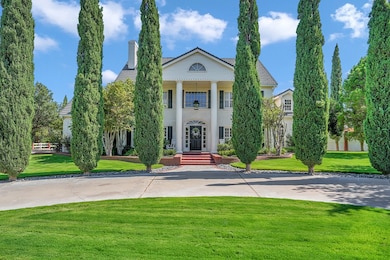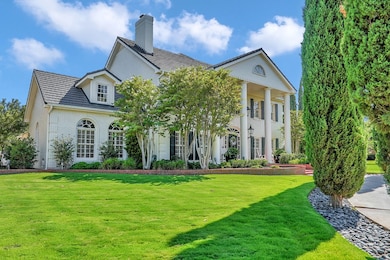
9 Suffolk Dr Midland, TX 79705
Saddle Club NeighborhoodEstimated payment $19,601/month
Highlights
- Popular Property
- Reverse Osmosis System
- Wood Flooring
- In Ground Pool
- 1.17 Acre Lot
- Sun or Florida Room
About This Home
STEP INTO SOUTHERN CHARM! THIS COLONIAL BEAUTY IN SADDLE CLUB ESTATES HAS IT ALL! A GRAND ENTRY WELCOMES YOU INTO GRACIOUS INTERIORS FEATURING MULTIPLE LIVING AREAS AND IMPECCABLE CRAFTSMANSHIP. ENTERTAIN IN THE CHEF'S KITCHEN, HOST ELEGANT DINNERS IN THE FORMAL DINING OR RELAX BY THE POOL AND UNWIND IN THE OUTDOOR LIVING AREA. YOU'LL SWOON OVER THE CLASSIC COLUMNS, HIGH CEILINGS, AND MAGAZINE-WORTHY FINISHES. A SEPARATE CARRIAGE HOUSE ADDS FLEXIBILITY. THIS IS WEST TEXAS LIVING AT ITS FINEST!
Listing Agent
Maven Real Estate Group Brokerage Phone: 4322158085 Listed on: 07/10/2025
Home Details
Home Type
- Single Family
Est. Annual Taxes
- $15,806
Year Built
- Built in 1988
Lot Details
- 1.17 Acre Lot
- Property fronts an alley
- Masonry wall
- Vinyl Fence
- Wood Fence
- Landscaped
- Sprinklers on Timer
HOA Fees
- $300 Monthly HOA Fees
Parking
- 3 Car Attached Garage
- Automatic Garage Door Opener
- Circular Driveway
- Open Parking
Home Design
- Slab Foundation
Interior Spaces
- 5,325 Sq Ft Home
- 2-Story Property
- Bookcases
- Ceiling Fan
- Gas Log Fireplace
- Shutters
- Living Room with Fireplace
- Formal Dining Room
- Den with Fireplace
- Sun or Florida Room
- Fire and Smoke Detector
Kitchen
- Breakfast Area or Nook
- Double Oven
- Gas Range
- Microwave
- Dishwasher
- Disposal
- Reverse Osmosis System
Flooring
- Wood
- Carpet
- Tile
Bedrooms and Bathrooms
- 5 Bedrooms
- Dual Closets
- Dual Vanity Sinks in Primary Bathroom
- Separate Shower in Primary Bathroom
- Spa Bath
Laundry
- Laundry in Utility Room
- Sink Near Laundry
Pool
- In Ground Pool
- Spa
Outdoor Features
- Covered patio or porch
Schools
- Santa Rita Elementary School
- Goddard Middle School
- Midland High School
Utilities
- Forced Air Zoned Heating and Cooling System
- Heating System Uses Natural Gas
- Well
- Tankless Water Heater
- Gas Water Heater
- Water Softener is Owned
Community Details
- Saddle Club Estates Subdivision
Listing and Financial Details
- Assessor Parcel Number R000042071
Map
Home Values in the Area
Average Home Value in this Area
Tax History
| Year | Tax Paid | Tax Assessment Tax Assessment Total Assessment is a certain percentage of the fair market value that is determined by local assessors to be the total taxable value of land and additions on the property. | Land | Improvement |
|---|---|---|---|---|
| 2024 | $15,806 | $1,169,170 | $126,970 | $1,042,200 |
| 2023 | $15,577 | $1,169,170 | $126,970 | $1,042,200 |
| 2022 | $16,779 | $1,073,930 | $126,970 | $946,960 |
| 2021 | $15,416 | $884,871 | $126,970 | $757,901 |
| 2020 | $13,415 | $854,662 | $126,970 | $727,692 |
| 2019 | $16,900 | $854,662 | $126,970 | $727,692 |
| 2018 | $15,878 | $816,634 | $126,970 | $689,664 |
| 2017 | $15,613 | $803,000 | $126,970 | $676,030 |
| 2016 | $15,351 | $788,100 | $126,970 | $661,130 |
| 2015 | -- | $725,000 | $126,970 | $598,030 |
| 2014 | -- | $624,540 | $126,970 | $497,570 |
Property History
| Date | Event | Price | Change | Sq Ft Price |
|---|---|---|---|---|
| 07/10/2025 07/10/25 | For Sale | $3,250,000 | -- | $610 / Sq Ft |
Purchase History
| Date | Type | Sale Price | Title Company |
|---|---|---|---|
| Vendors Lien | $747,175 | Lone Star Abstract & Title C | |
| Deed | -- | -- | |
| Deed | -- | -- | |
| Deed | -- | -- |
Mortgage History
| Date | Status | Loan Amount | Loan Type |
|---|---|---|---|
| Open | $1,125,000 | New Conventional | |
| Closed | $747,175 | New Conventional |
Similar Homes in Midland, TX
Source: Permian Basin Board of REALTORS®
MLS Number: 50083622
APN: R000042-071
- 27 Suffolk Dr
- 15 Lakes Dr
- 5011 Los Alamitos Dr
- 5004 Los Alamitos Dr
- 5007 Los Alamitos Dr
- 1714 Normandy Ln
- 5000 Thames Ct
- 5013 Polo Pkwy
- 5001 Canterbury Dr
- 4804 Bishops Castle Dr
- 5103 Ashdown Place
- 1303 Terra Ct
- 4902 Foxboro Ct
- 5102 Ashdown Place
- 5504 Kingston Dr
- 5416 Alysheba Ln
- 2209 Southampton Ln
- 700 Meadowpark Dr
- 2112 Bradford Ct
- 4813 Spring Meadow Ln Unit 5
- 5101 N A St
- 4700 Polo Pkwy
- 2600 Faulkner Dr
- 2438 Whitmire Blvd
- 4405 N Garfield St
- 2433 Whitmire Blvd
- 7100 Airline Rd Unit 833
- 2405 Emerson Ct
- 2818 W Loop 250 N
- 110 Pavilion Pkwy
- 2906 Caldera Blvd
- 1107 Cedar Creek Rd
- 2411 Flare Ct
- 1110 Cerrillos Ave
- 3100 Caldera Blvd
- 4405 Crenshaw Dr
- 3200 Bromley Place
- 1302 Santa Clara Dr
- 1314 Milltown Rd
- 1316 Milltown Rd

