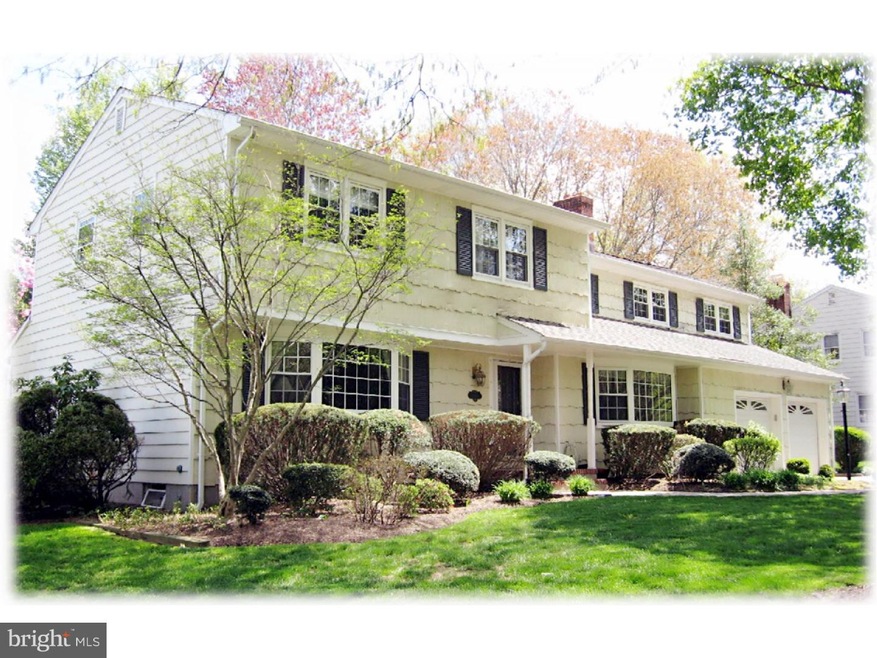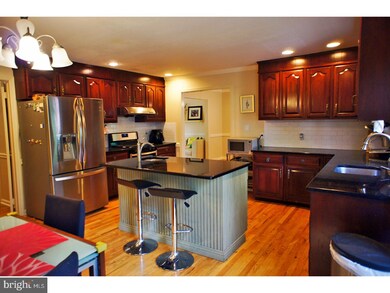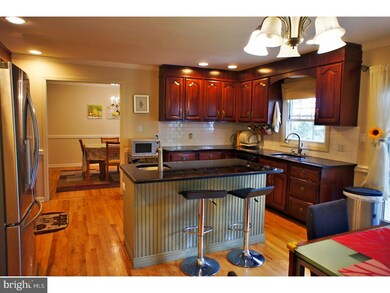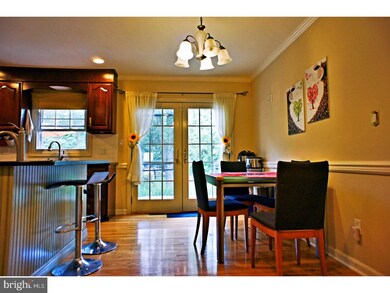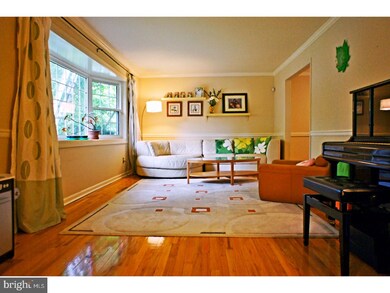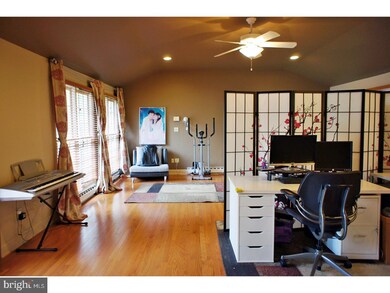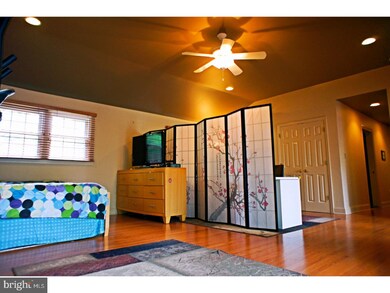
9 Suffolk Ln Princeton Junction, NJ 08550
Highlights
- In Ground Pool
- 0.46 Acre Lot
- Deck
- Maurice Hawk Elementary School Rated A
- Colonial Architecture
- Cathedral Ceiling
About This Home
As of June 2022A beautifully EXPANDED home quietly set in the Sherbrook Estate, with a short walking distance to the Princeton Junction Train Station, shops, and restaurants and a short drive/dinky ride to Downtown Princeton! This community's largest colonial is beautifully maintained with many updates & improvements and fabulous expanded additions to the kitchen, dining room and master suite. The large eat-in kitchen boasts plentiful cherry cabinets, a gorgeous center island with sink, granite countertops, a tiled backsplash, all brand new SS appliances and French doors open to a large deck overlooking a private backyard with a fenced-in sparkling in-ground pool. Sun-filled bay windows in both the cozy family room and the formal living room. Don't forget a spacious office/in-law suite behind the family room with separate entrance, deck and its own upgraded full-bath! Upstairs are four spacious bedrooms including an Extra-Large master suite and a Princess suite, a rare to find in WW! The master bedroom is opulent with sitting area, office area and sleeping area with vaulted ceiling with ceiling fan and French glass doors open to a large, sunny balcony overlooking the private backyard. Three closets including a spacious walk-in closet and the luxury master bath with oversized Jacuzzi tub and shower enclosure, elegant cherry vanity with granite. The princess suite has its own full bath and two large closets. The other two bedrooms with enlarged windows share a hall-way full bath. Relax and enjoy movies in the large media room with surround sound in the finished basement. Hardwood floors throughout this large Colonial, except for tiles in bathrooms. Brand new high efficiency HVAC systems plus upgraded and well insulated windows and doors throughout the house for low energy bills. Award winning WW/P school system! Public water and sewer.
Last Agent to Sell the Property
Realmart Realty, LLC License #0902217 Listed on: 05/22/2017
Home Details
Home Type
- Single Family
Est. Annual Taxes
- $15,365
Year Built
- Built in 1970
Lot Details
- 0.46 Acre Lot
- Lot Dimensions are 105x190
- Back, Front, and Side Yard
- Property is in good condition
- Property is zoned R20B
Parking
- 2 Car Direct Access Garage
- 3 Open Parking Spaces
- Driveway
Home Design
- Colonial Architecture
- Shingle Roof
- Vinyl Siding
- Concrete Perimeter Foundation
Interior Spaces
- 3,019 Sq Ft Home
- Property has 2 Levels
- Cathedral Ceiling
- Ceiling Fan
- Brick Fireplace
- Bay Window
- Family Room
- Living Room
- Dining Room
- Basement Fills Entire Space Under The House
- Attic Fan
- Home Security System
Kitchen
- <<selfCleaningOvenToken>>
- Cooktop<<rangeHoodToken>>
- Dishwasher
- Kitchen Island
Flooring
- Wood
- Tile or Brick
Bedrooms and Bathrooms
- 5 Bedrooms
- En-Suite Primary Bedroom
- En-Suite Bathroom
- In-Law or Guest Suite
- 4 Full Bathrooms
- <<bathWithWhirlpoolToken>>
- Walk-in Shower
Laundry
- Laundry Room
- Laundry on main level
Eco-Friendly Details
- Energy-Efficient Appliances
- Energy-Efficient Windows
- ENERGY STAR Qualified Equipment
Outdoor Features
- In Ground Pool
- Balcony
- Deck
- Patio
- Shed
Schools
- Maurice Hawk Elementary School
- High School South
Utilities
- Forced Air Heating and Cooling System
- Heating System Uses Gas
- 200+ Amp Service
- Natural Gas Water Heater
- Cable TV Available
Community Details
- No Home Owners Association
- Sherbrooke Estates Subdivision
Listing and Financial Details
- Tax Lot 00008
- Assessor Parcel Number 13-00012 06-00008
Ownership History
Purchase Details
Home Financials for this Owner
Home Financials are based on the most recent Mortgage that was taken out on this home.Purchase Details
Home Financials for this Owner
Home Financials are based on the most recent Mortgage that was taken out on this home.Purchase Details
Home Financials for this Owner
Home Financials are based on the most recent Mortgage that was taken out on this home.Purchase Details
Home Financials for this Owner
Home Financials are based on the most recent Mortgage that was taken out on this home.Similar Homes in Princeton Junction, NJ
Home Values in the Area
Average Home Value in this Area
Purchase History
| Date | Type | Sale Price | Title Company |
|---|---|---|---|
| Bargain Sale Deed | $951,000 | Foundation Title | |
| Deed | $670,000 | Fidelity Natl Title Ins Co | |
| Deed | $596,000 | First American Title Ins Co | |
| Deed | $490,000 | -- |
Mortgage History
| Date | Status | Loan Amount | Loan Type |
|---|---|---|---|
| Open | $732,000 | Balloon | |
| Previous Owner | $536,000 | Adjustable Rate Mortgage/ARM | |
| Previous Owner | $363,000 | Adjustable Rate Mortgage/ARM | |
| Previous Owner | $417,000 | Adjustable Rate Mortgage/ARM | |
| Previous Owner | $185,000 | New Conventional | |
| Previous Owner | $365,000 | No Value Available |
Property History
| Date | Event | Price | Change | Sq Ft Price |
|---|---|---|---|---|
| 06/02/2022 06/02/22 | Sold | $951,000 | +13.8% | $315 / Sq Ft |
| 05/01/2022 05/01/22 | For Sale | $835,500 | -12.1% | $277 / Sq Ft |
| 04/28/2022 04/28/22 | Off Market | $951,000 | -- | -- |
| 04/23/2022 04/23/22 | For Sale | $835,500 | +24.7% | $277 / Sq Ft |
| 08/14/2017 08/14/17 | Sold | $670,000 | +0.1% | $222 / Sq Ft |
| 06/07/2017 06/07/17 | Pending | -- | -- | -- |
| 05/22/2017 05/22/17 | For Sale | $669,000 | -- | $222 / Sq Ft |
Tax History Compared to Growth
Tax History
| Year | Tax Paid | Tax Assessment Tax Assessment Total Assessment is a certain percentage of the fair market value that is determined by local assessors to be the total taxable value of land and additions on the property. | Land | Improvement |
|---|---|---|---|---|
| 2024 | $17,152 | $584,000 | $262,500 | $321,500 |
| 2023 | $17,152 | $584,000 | $262,500 | $321,500 |
| 2022 | $16,819 | $584,000 | $262,500 | $321,500 |
| 2021 | $16,679 | $584,000 | $262,500 | $321,500 |
| 2020 | $16,375 | $584,000 | $262,500 | $321,500 |
| 2019 | $16,188 | $584,000 | $262,500 | $321,500 |
| 2018 | $16,037 | $584,000 | $262,500 | $321,500 |
| 2017 | $15,704 | $584,000 | $262,500 | $321,500 |
| 2016 | $15,365 | $584,000 | $262,500 | $321,500 |
| 2015 | $15,009 | $584,000 | $262,500 | $321,500 |
| 2014 | $14,834 | $584,000 | $262,500 | $321,500 |
Agents Affiliated with this Home
-
Yuen Li Huang

Seller's Agent in 2022
Yuen Li Huang
BHHS Fox & Roach
(609) 933-9988
20 in this area
101 Total Sales
-
Jack Yao

Seller's Agent in 2017
Jack Yao
Realmart Realty, LLC
(732) 727-2280
8 in this area
209 Total Sales
-
datacorrect BrightMLS
d
Buyer's Agent in 2017
datacorrect BrightMLS
Non Subscribing Office
Map
Source: Bright MLS
MLS Number: 1003662349
APN: 13-00012-06-00008
- 76 Cranbury Rd
- 13 Berkshire Dr
- 12 Springwood Dr
- 206 Hendrickson Dr
- 302 Nash Ave
- 31 Melville Rd
- 1314 Parker Blvd
- 1313 Parker Blvd
- 1310 Parker Blvd
- 1308 Parker Blvd
- 1306 Parker Blvd
- 1305 Parker Blvd
- 614 Parker Blvd
- 805 Shay Ct
- 806 Shay Ct
- 714 Parker Blvd
- 5 Stults Dr
- 14 Berrien Ave
- 1 Culvert Dr Unit 108
- 4 Stults Dr
