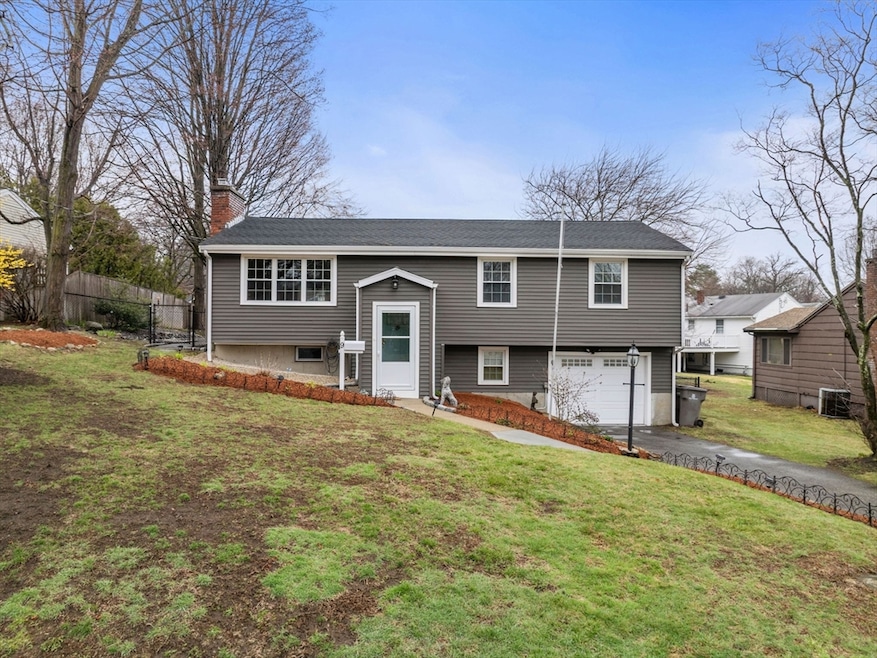
9 Summer Ln Framingham, MA 01701
Highlights
- Custom Closet System
- Family Room with Fireplace
- Wood Flooring
- Covered Deck
- Cathedral Ceiling
- Main Floor Primary Bedroom
About This Home
As of May 2025Move-In Ready Split-Entry Home! This beautifully maintained home is sure to impress! The spacious first-floor layout features a bright living room with a cozy gas fireplace, a dining room, and an updated kitchen with a breakfast bar. An inviting sunroom leads to one large deck and one covered porch, perfect for relaxing or entertaining in the fully fenced yard.The first floor also offers three good-sized bedrooms with generous closet space and a stylish bath with a zero-clearance shower. Downstairs, the lower level provides fantastic additional living space, including a family room with another gas fireplace, a versatile flex space: 4th bedroom/home office, bath, laundry, and direct garage access. Plus, enjoy peace of mind with a Generac generator! Situated in a prime location near Route 9, the Mass Pike, and all essential amenities, this home is ready for its next owner. Quick close available—move in and start making memories today! &
Last Agent to Sell the Property
Keller Williams Realty Boston Northwest Listed on: 04/04/2025

Home Details
Home Type
- Single Family
Est. Annual Taxes
- $6,593
Year Built
- Built in 1963
Lot Details
- 8,407 Sq Ft Lot
- Fenced Yard
- Fenced
- Sprinkler System
Parking
- 1 Car Attached Garage
- Tuck Under Parking
- Driveway
- Open Parking
- Off-Street Parking
Home Design
- Split Level Home
- Frame Construction
- Shingle Roof
- Concrete Perimeter Foundation
Interior Spaces
- Wainscoting
- Cathedral Ceiling
- Ceiling Fan
- Decorative Lighting
- Light Fixtures
- Insulated Windows
- Window Screens
- Family Room with Fireplace
- 2 Fireplaces
- Living Room with Fireplace
- Home Office
- Sun or Florida Room
- Storm Doors
Kitchen
- Breakfast Bar
- Stove
- Range
- Microwave
- Solid Surface Countertops
- Disposal
Flooring
- Wood
- Laminate
- Ceramic Tile
Bedrooms and Bathrooms
- 3 Bedrooms
- Primary Bedroom on Main
- Custom Closet System
- 2 Full Bathrooms
- Pedestal Sink
- Separate Shower
Laundry
- Dryer
- Washer
Partially Finished Basement
- Basement Fills Entire Space Under The House
- Interior Basement Entry
- Garage Access
- Laundry in Basement
Outdoor Features
- Covered Deck
- Covered Patio or Porch
Utilities
- Forced Air Heating and Cooling System
- 1 Cooling Zone
- 1 Heating Zone
- Heating System Uses Natural Gas
- Power Generator
- Tankless Water Heater
- Gas Water Heater
- Cable TV Available
Listing and Financial Details
- Assessor Parcel Number M:081 B:97 L:8995 U:000,505692
Community Details
Recreation
- Community Pool
Additional Features
- No Home Owners Association
- Shops
Similar Homes in Framingham, MA
Home Values in the Area
Average Home Value in this Area
Mortgage History
| Date | Status | Loan Amount | Loan Type |
|---|---|---|---|
| Closed | $575,200 | Purchase Money Mortgage | |
| Closed | $25,000 | No Value Available |
Property History
| Date | Event | Price | Change | Sq Ft Price |
|---|---|---|---|---|
| 05/29/2025 05/29/25 | Sold | $719,000 | 0.0% | $452 / Sq Ft |
| 04/07/2025 04/07/25 | Pending | -- | -- | -- |
| 04/04/2025 04/04/25 | For Sale | $719,000 | +97.0% | $452 / Sq Ft |
| 07/25/2014 07/25/14 | Sold | $365,000 | +1.4% | $201 / Sq Ft |
| 06/11/2014 06/11/14 | Pending | -- | -- | -- |
| 06/05/2014 06/05/14 | For Sale | $359,900 | -- | $199 / Sq Ft |
Tax History Compared to Growth
Tax History
| Year | Tax Paid | Tax Assessment Tax Assessment Total Assessment is a certain percentage of the fair market value that is determined by local assessors to be the total taxable value of land and additions on the property. | Land | Improvement |
|---|---|---|---|---|
| 2025 | $7,094 | $594,100 | $259,400 | $334,700 |
| 2024 | $6,593 | $529,100 | $231,600 | $297,500 |
| 2023 | $6,210 | $474,400 | $206,800 | $267,600 |
| 2022 | $5,870 | $427,200 | $187,600 | $239,600 |
| 2021 | $5,869 | $417,700 | $180,300 | $237,400 |
| 2020 | $5,896 | $393,600 | $163,900 | $229,700 |
| 2019 | $5,763 | $374,700 | $163,900 | $210,800 |
| 2018 | $5,670 | $347,400 | $157,700 | $189,700 |
| 2017 | $5,501 | $329,200 | $153,200 | $176,000 |
| 2016 | $4,967 | $285,800 | $153,200 | $132,600 |
| 2015 | $5,007 | $281,000 | $153,000 | $128,000 |
Agents Affiliated with this Home
-
Wendy Rocca

Seller's Agent in 2025
Wendy Rocca
Keller Williams Realty Boston Northwest
(617) 504-0532
93 Total Sales
-
Peter Alemian
P
Seller Co-Listing Agent in 2025
Peter Alemian
Keller Williams Realty Boston Northwest
20 Total Sales
-
Kevin Schumacher
K
Buyer's Agent in 2025
Kevin Schumacher
Lamacchia Realty, Inc.
30 Total Sales
-
Kathy Foran

Seller's Agent in 2014
Kathy Foran
Realty Executives
(508) 395-2932
363 Total Sales
Map
Source: MLS Property Information Network (MLS PIN)
MLS Number: 73354956
APN: FRAM-000081-000097-008995





