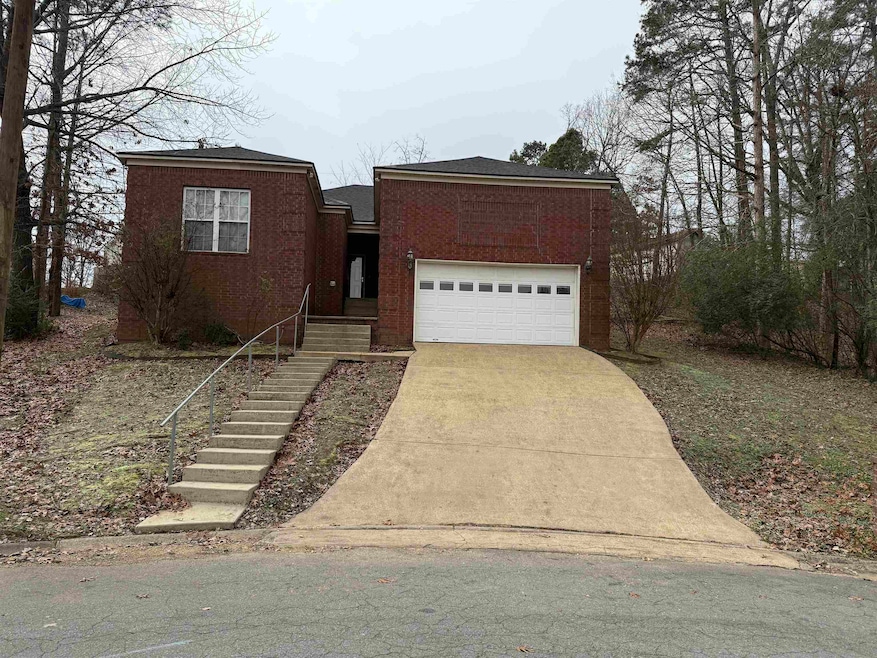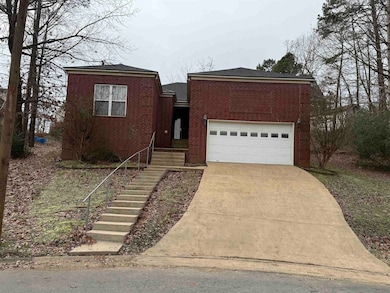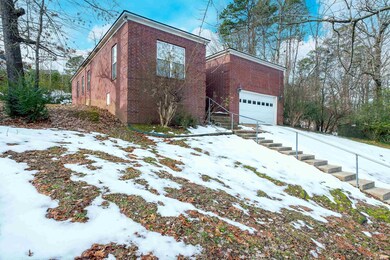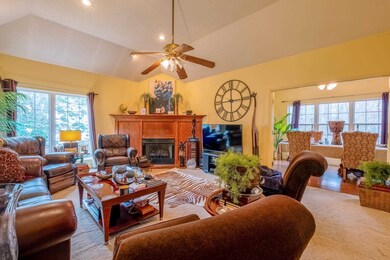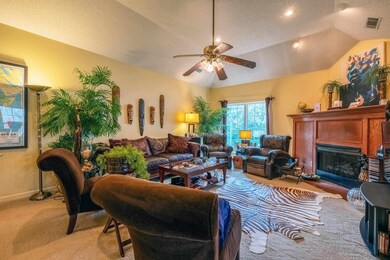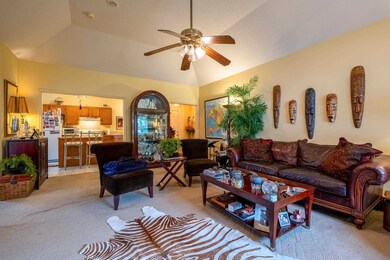
9 Summer Ridge Ct Little Rock, AR 72211
Western Little Rock NeighborhoodHighlights
- Traditional Architecture
- Formal Dining Room
- Eat-In Kitchen
- Great Room
- Cul-De-Sac
- Patio
About This Home
As of February 2025Great space in this one level home. Highlights include large great room area, a dedicated dining space plus an eat-in kitchen. Perfect for hosting friends and family. Big primary suite and bath. Sits up high in cul-de-sac offering privacy and tranquility. Price allows for buyer to do updates. Roof replaced 2024 and hot water heater approximately 2 years old. INVESTORS take a look too!! Agents see confidential remarks.
Home Details
Home Type
- Single Family
Est. Annual Taxes
- $2,713
Year Built
- Built in 2002
Lot Details
- 0.25 Acre Lot
- Cul-De-Sac
- Sloped Lot
Home Design
- Traditional Architecture
- Brick Exterior Construction
- Slab Foundation
- Composition Roof
Interior Spaces
- 1,880 Sq Ft Home
- 1-Story Property
- Ceiling Fan
- Wood Burning Fireplace
- Window Treatments
- Great Room
- Formal Dining Room
- Carpet
- Washer Hookup
Kitchen
- Eat-In Kitchen
- Breakfast Bar
- Electric Range
- Stove
- Microwave
- Dishwasher
- Formica Countertops
- Disposal
Bedrooms and Bathrooms
- 3 Bedrooms
- 2 Full Bathrooms
- Walk-in Shower
Parking
- 2 Car Garage
- Automatic Garage Door Opener
Outdoor Features
- Patio
Utilities
- Central Heating and Cooling System
- Electric Water Heater
Ownership History
Purchase Details
Home Financials for this Owner
Home Financials are based on the most recent Mortgage that was taken out on this home.Purchase Details
Purchase Details
Home Financials for this Owner
Home Financials are based on the most recent Mortgage that was taken out on this home.Similar Homes in Little Rock, AR
Home Values in the Area
Average Home Value in this Area
Purchase History
| Date | Type | Sale Price | Title Company |
|---|---|---|---|
| Warranty Deed | $270,000 | Cabot Title | |
| Warranty Deed | -- | Rippy Stepps & Associates | |
| Corporate Deed | $8,000 | -- |
Mortgage History
| Date | Status | Loan Amount | Loan Type |
|---|---|---|---|
| Open | $189,000 | New Conventional | |
| Previous Owner | $100,806 | Purchase Money Mortgage |
Property History
| Date | Event | Price | Change | Sq Ft Price |
|---|---|---|---|---|
| 02/28/2025 02/28/25 | Sold | $167,000 | -18.5% | $89 / Sq Ft |
| 02/07/2025 02/07/25 | Price Changed | $205,000 | -8.8% | $109 / Sq Ft |
| 01/25/2025 01/25/25 | For Sale | $224,900 | -- | $120 / Sq Ft |
Tax History Compared to Growth
Tax History
| Year | Tax Paid | Tax Assessment Tax Assessment Total Assessment is a certain percentage of the fair market value that is determined by local assessors to be the total taxable value of land and additions on the property. | Land | Improvement |
|---|---|---|---|---|
| 2024 | $2,946 | $46,624 | $4,000 | $42,624 |
| 2023 | $2,946 | $46,624 | $4,000 | $42,624 |
| 2022 | $2,813 | $46,624 | $4,000 | $42,624 |
| 2021 | $2,698 | $38,270 | $7,000 | $31,270 |
| 2020 | $2,304 | $38,270 | $7,000 | $31,270 |
| 2019 | $2,304 | $38,270 | $7,000 | $31,270 |
| 2018 | $2,329 | $38,270 | $7,000 | $31,270 |
| 2017 | $2,329 | $38,270 | $7,000 | $31,270 |
| 2016 | $2,274 | $37,490 | $6,720 | $30,770 |
| 2015 | $2,628 | $37,490 | $6,720 | $30,770 |
| 2014 | $2,628 | $37,490 | $6,720 | $30,770 |
Agents Affiliated with this Home
-
Rebecca Finney

Seller's Agent in 2025
Rebecca Finney
Keller Williams Realty
(501) 258-8867
15 in this area
263 Total Sales
-
Tara Helgestad

Buyer's Agent in 2025
Tara Helgestad
Lotus Realty
(501) 515-0904
12 in this area
498 Total Sales
Map
Source: Cooperative Arkansas REALTORS® MLS
MLS Number: 25003226
APN: 44L-078-10-021-00
- 12 Summer Ridge Ct
- 11805 Shady Ridge Dr
- 11609 Shady Ridge Dr
- 2612 Peach Tree Dr
- 11701 Shady Creek Dr
- 12425 Brodie Creek Trail
- 2101 Hickorynut Ct
- 2623 Bowman Rd
- 2001 Brookford Dr
- 2015 Stoney Creek Dr
- 6 Cherryhill Cove
- 2806 Woodsgate Dr
- 2108 Peach Tree Dr
- 12315 Cherry Laurel Dr
- 12601 Misty Creek Dr
- 12400 Cherry Laurel Dr
- 2820 Mossy Creek Dr
- 2905 Woodsgate Dr
- 1806 Point Dr W
- 00 S Shackleford Rd
