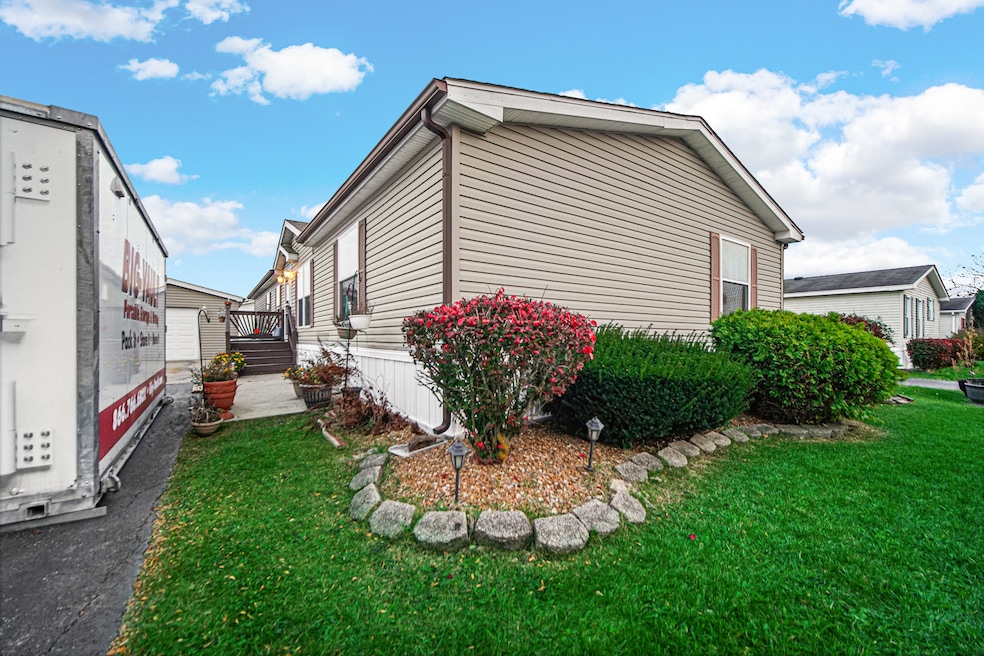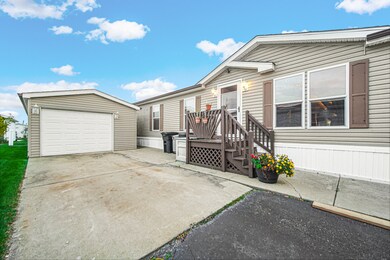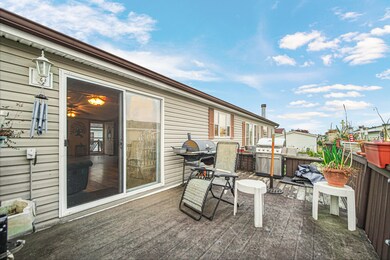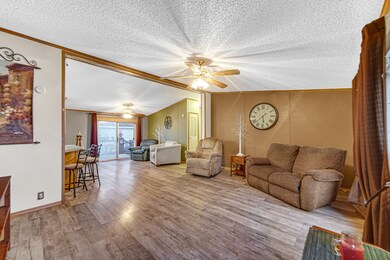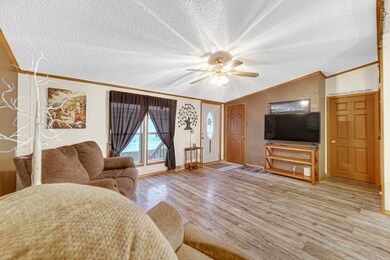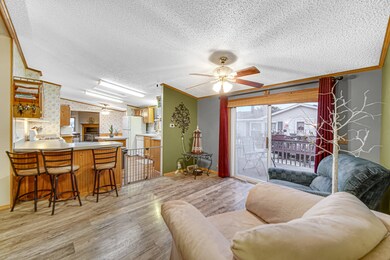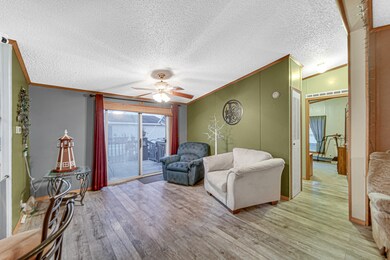
9 Swallow Ln Beecher, IL 60401
Goodenow NeighborhoodHighlights
- Open Floorplan
- Vaulted Ceiling
- 1 Fireplace
- Deck
- <<bathWithWhirlpoolToken>>
- 1 Car Detached Garage
About This Home
As of December 2024Welcome to this cozy mobile home that offers the perfect blend of comfort and functionality. Step inside to a spacious living room, ideal for relaxing or entertaining, which flows seamlessly into a dedicated dining room-perfect for family meals or hosting guests. Featuring an open-concept living space, this home is designed for both relaxation and convenience. The well-appointed kitchen comes with ample cabinetry, island, eat-in area, skylight and modern appliances, perfect for home cooking. The spacious primary bedroom provides a peaceful retreat with attached bath, featuring double sinks, whirlpool tub and separate shower. Additional rooms are ideal for guests, a home office, or hobbies. Outside, enjoy a private yard space with room for outdoor seating and entertaining. Located near shopping, dining, and major highways, this home combines comfort with a fantastic location. A great opportunity at an affordable price-schedule a viewing today! ***NEW ROOF ON HOME AND GARAGE(2023)*** ***NEW SKYLIGHTS(3 TOTAL) 2020 ***NEW HWH (2 YEARS YOUNG)
Last Agent to Sell the Property
Advanced Real Estate LLC License #475210058 Listed on: 10/29/2024
Property Details
Home Type
- Mobile/Manufactured
Year Built
- Built in 1998
Parking
- 1 Car Detached Garage
- Garage Door Opener
Home Design
- Vinyl Siding
Interior Spaces
- Open Floorplan
- Vaulted Ceiling
- Skylights
- 1 Fireplace
- Blinds
- Family Room
- Living Room
- Dining Room
Kitchen
- Range<<rangeHoodToken>>
- <<microwave>>
- Dishwasher
Flooring
- Partially Carpeted
- Laminate
Bedrooms and Bathrooms
- 3 Bedrooms
- 3 Potential Bedrooms
- 2 Full Bathrooms
- Dual Sinks
- <<bathWithWhirlpoolToken>>
Laundry
- Laundry Room
- Dryer
- Washer
Utilities
- Forced Air Heating and Cooling System
- Heating System Uses Natural Gas
- Community Well
Additional Features
- Deck
- Lot Dimensions are 30x100
Community Details
- Pheasant Lake Estates Subdivision
- Pheasant Lake
Similar Homes in Beecher, IL
Home Values in the Area
Average Home Value in this Area
Property History
| Date | Event | Price | Change | Sq Ft Price |
|---|---|---|---|---|
| 07/01/2025 07/01/25 | Price Changed | $61,000 | -1.6% | -- |
| 06/09/2025 06/09/25 | For Sale | $62,000 | +6.9% | -- |
| 12/17/2024 12/17/24 | Sold | $58,000 | -3.3% | -- |
| 11/20/2024 11/20/24 | Pending | -- | -- | -- |
| 10/29/2024 10/29/24 | For Sale | $60,000 | -- | -- |
Tax History Compared to Growth
Agents Affiliated with this Home
-
Amelia Bodie

Seller's Agent in 2025
Amelia Bodie
Village Realty, Inc
(815) 823-5996
4 in this area
338 Total Sales
-
Ashley Christenson
A
Seller Co-Listing Agent in 2025
Ashley Christenson
Village Realty Inc
(815) 530-2813
42 Total Sales
-
Stacey Koontz

Seller's Agent in 2024
Stacey Koontz
Advanced Real Estate LLC
(708) 822-7090
1 in this area
52 Total Sales
Map
Source: Midwest Real Estate Data (MRED)
MLS Number: 12187178
- 15 Cardinal Dr Unit 15CARD
- 25 Finch Ln
- 30 Bluebird Ln
- 59 Partridge Ln Unit 59PART
- 10 Meadowlark Ln
- 17 Meadowlark Ln Unit 17MEAD
- 126 Cardinal Dr
- 19 Sandpiper Ln Unit 19SAND
- 24 Cynthia Ln
- 12 Drake Ln
- 1 Eagle Ln Unit 1EAGL
- 751 W Goodenow Rd
- 27108 S Fountainview Dr
- 27555 S Forest View Ln
- 1940 W Eagle Lake Rd
- 456 W Stanton Ln
- 26757 S Linden Ln
- 111 Village Woods Dr
- 0 S Nacke Rd
- 28024 S Kedzie Ave
