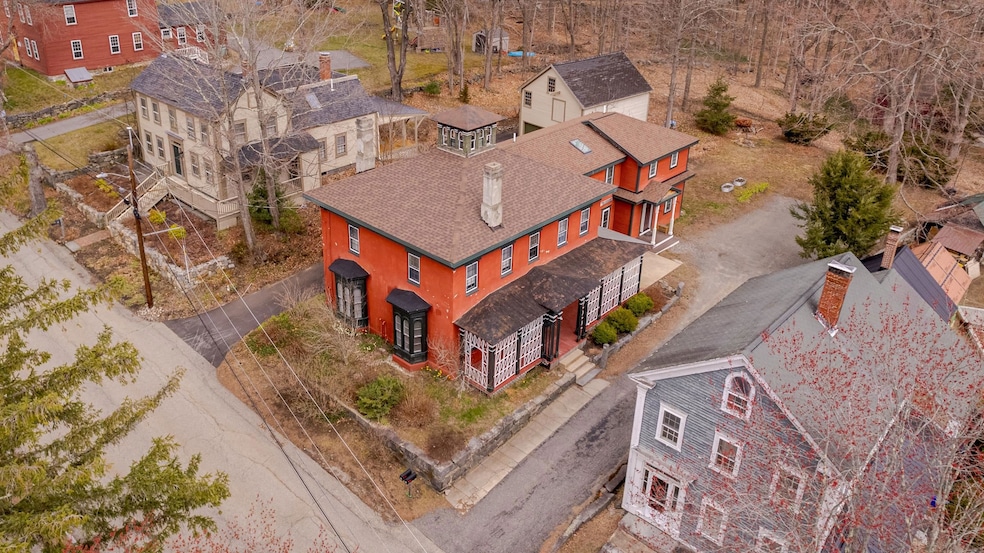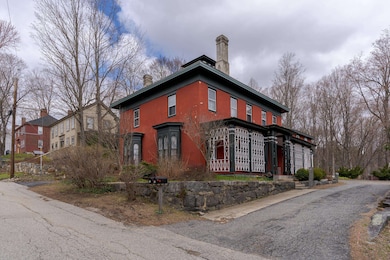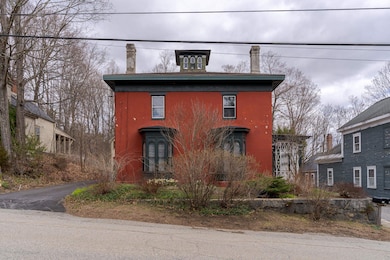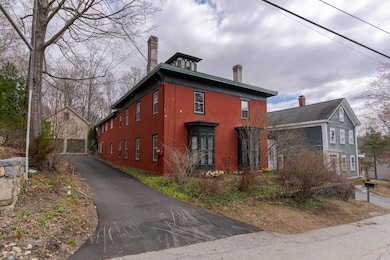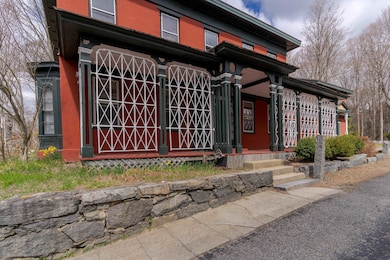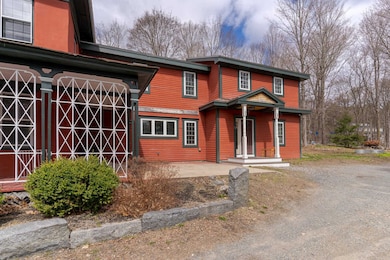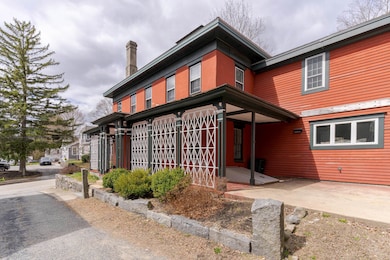9 Swamscott St Newfields, NH 03856
Estimated payment $5,749/month
Highlights
- Wood Flooring
- Victorian Architecture
- Patio
- Cooperative Middle School Rated A-
- Walk-In Pantry
- Ceiling Fan
About This Home
"Motivated Seller" Experience the elegance of this remarkable two-family 1850s Victorian home, perfectly situated just a short stroll from the picturesque village of Newfields, with convenient access to Routes 101 and 95. Boasting over 4,288 sq. ft. of living space, this home features soaring ceilings, original architectural details, wide pine floors, graceful pocket doors, and a distinctive cupola that crowns the property with historic charm. This legal two-family residence offers two generously sized units. Each unit includes 3 bedrooms and 2 bathrooms, with Unit B featuring an additional half bath and a luxurious en suite in the primary bedroom. The inviting porch, complete with the original trellis, exudes timeless character, while modern updates throughout the home ensure comfort and functionality without sacrificing its historic allure. With fully separated utilities and public water and sewer services, the property offers convenience and practicality. Its desirable location provides easy access to rail trails, Fort Rock, and major commuter routes to Boston or Portland. Enjoy nearby dining, shopping, and outdoor activities, with beaches, lakes, and ski mountains all within a short drive. Whether you're looking for a forever home or a smart investment opportunity, this property perfectly blends vintage charm, modern amenities, and an unbeatable location. Explore the video tour through the link in this listing and discover what makes this extraordinary home truly special.
Listing Agent
Duston Leddy Real Estate Brokerage Phone: 603-498-2857 License #070279 Listed on: 03/06/2025
Home Details
Home Type
- Single Family
Est. Annual Taxes
- $12,661
Year Built
- Built in 1855
Lot Details
- 0.25 Acre Lot
- Level Lot
- Property is zoned 2F Residential
Parking
- Paved Parking
Home Design
- Victorian Architecture
- Wood Frame Construction
- Wood Siding
Interior Spaces
- Property has 2 Levels
- Ceiling Fan
- Basement
- Walk-Up Access
- Fire and Smoke Detector
Kitchen
- Walk-In Pantry
- Gas Range
- Microwave
- Dishwasher
Flooring
- Wood
- Tile
Bedrooms and Bathrooms
- 6 Bedrooms
Laundry
- Dryer
- Washer
Outdoor Features
- Patio
Schools
- Newfields Elementary School
- Cooperative Middle School
- Exeter High School
Utilities
- Baseboard Heating
- Hot Water Heating System
Listing and Financial Details
- Tax Block 000025
- Assessor Parcel Number 00102
Map
Home Values in the Area
Average Home Value in this Area
Property History
| Date | Event | Price | List to Sale | Price per Sq Ft | Prior Sale |
|---|---|---|---|---|---|
| 08/02/2025 08/02/25 | Price Changed | $895,000 | -3.2% | $209 / Sq Ft | |
| 05/15/2025 05/15/25 | Price Changed | $925,000 | -7.0% | $216 / Sq Ft | |
| 04/22/2025 04/22/25 | Price Changed | $995,000 | -9.5% | $232 / Sq Ft | |
| 03/08/2025 03/08/25 | Off Market | $1,100,000 | -- | -- | |
| 03/07/2025 03/07/25 | For Sale | $1,100,000 | 0.0% | $257 / Sq Ft | |
| 03/07/2025 03/07/25 | Off Market | $1,100,000 | -- | -- | |
| 03/06/2025 03/06/25 | For Sale | $1,100,000 | +331.4% | $257 / Sq Ft | |
| 02/17/2017 02/17/17 | Sold | $255,000 | -7.3% | $84 / Sq Ft | View Prior Sale |
| 01/08/2017 01/08/17 | Pending | -- | -- | -- | |
| 07/09/2016 07/09/16 | For Sale | $275,000 | +61.8% | $90 / Sq Ft | |
| 12/05/2014 12/05/14 | Sold | $170,000 | -37.7% | $56 / Sq Ft | View Prior Sale |
| 11/14/2014 11/14/14 | Pending | -- | -- | -- | |
| 02/26/2014 02/26/14 | For Sale | $272,900 | -- | $90 / Sq Ft |
Source: PrimeMLS
MLS Number: 5031254
- 3 Swamscott St
- 11 Old Lee Rd
- 85 College Rd
- 104 Piscassic Rd
- 40 Stratham Green
- 23 Winding Brook Dr
- 4 Sloans Brook Dr
- 156 Piscassic Rd
- 30 Honeycomb Way
- 34 Kinloch Dr
- 4 Kildary Dr
- 00 Piscassic & Oaklands Rd Unit 1
- 325 Lita Ln
- 217 Portsmouth Ave
- 54 Brookside Dr
- 5 Brookside Dr
- 8 Stonewall Way
- 227 Portsmouth Ave
- 5 Stone Ridge Ln
- 16 Runaway Rd
- 131 Portsmouth Ave
- 32 Squamscott Rd
- 34 Brookside Dr
- 2 Linda Ln Unit 2
- 6 Rocky Ridge Cir
- 600 Bennett Way
- 17 Great Cove Dr
- 33 Exeter Rd Unit 29-1
- 40 Maplecrest St
- 3 Railroad St
- 99 Winnicutt Rd Unit 6
- 20 Fieldstone Estate Unit 20
- 145 Main St Unit 7
- 145 Main St Unit 2
- 5 Chapel St
- 6 Spring St Unit 8
- 310 Wadleigh Falls Rd Unit 3
- 33 N Main St Unit 33B
- 50 Brookside Dr
- 50 Brookside Dr Unit 3
