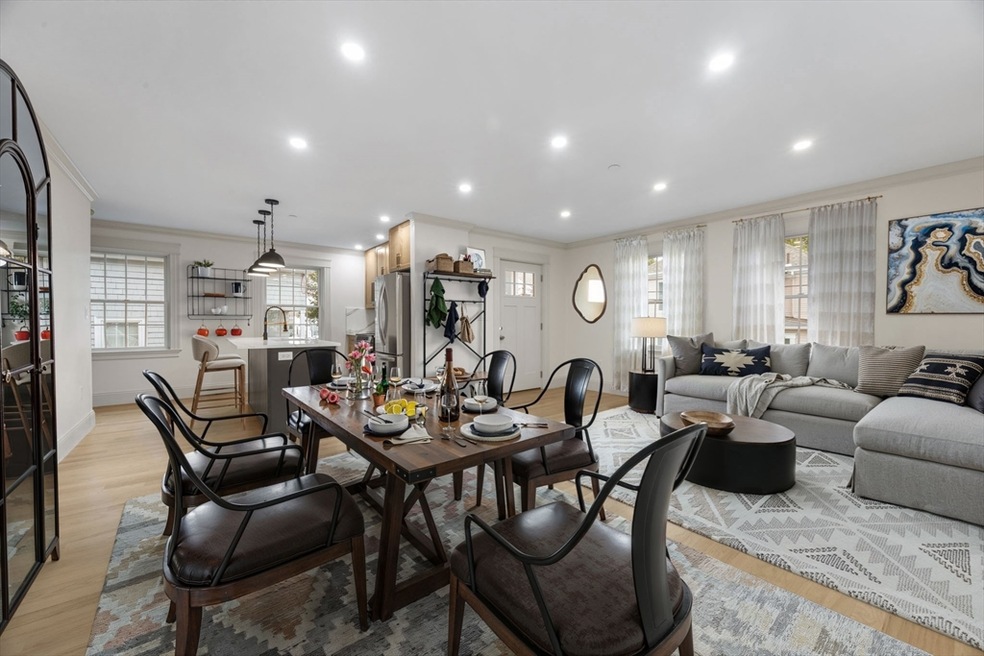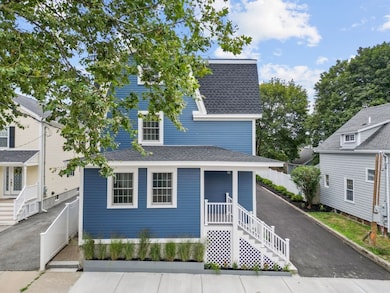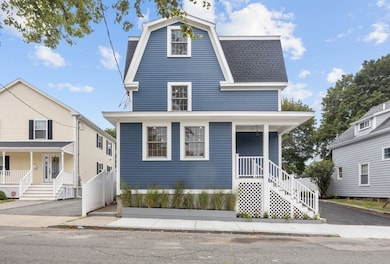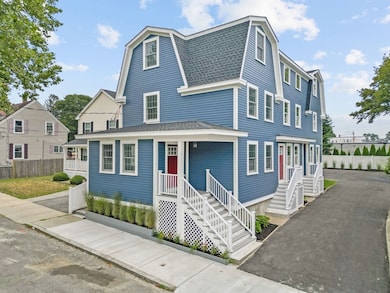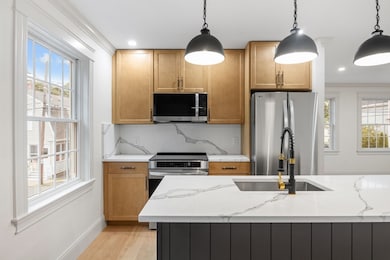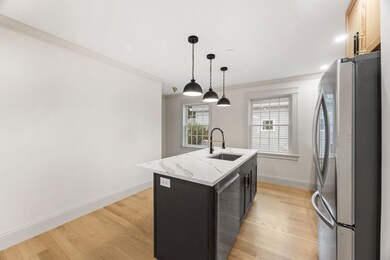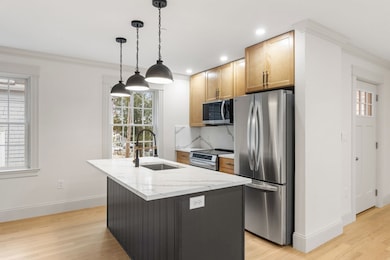9 Swan St Unit 1 Beverly, MA 01915
Gloucester Crossing NeighborhoodEstimated payment $3,912/month
Highlights
- Marina
- Property is near public transit
- Solid Surface Countertops
- Covered Deck
- Wood Flooring
- Covered Patio or Porch
About This Home
Attached Row House with 3 units NEW CONSTRUCTION! Beautifully designed 3 bed 2.5 bath townhouse. Main level features open concept Kitchen /dining/ living room. Designer kitchen cabinets, quartz solid countertops and backsplash. Stainless steel appliances. Induction, convection stove. Half bath rounds out 1st floor. Hardwood flooring, crown molding & designer finishes throughout. 2nd floor: 2 bedrooms, full tiled bath and Laundry. Top floor features Primary Bedroom with en-suite bath featuring designer tile. 2 car deeded tandem off street parking. High quality, energy efficient construction includes: Foam insulation, Architectural shingles, LP Smartside clapboard siding, Andersen 400 windows, Heat pump heating, high efficiency hybrid hot water heater. Small partially fenced yard and Patio area. Pet friendly association. 300 sq ft unfinished exclusive use basement not included in square footage.
Home Details
Home Type
- Single Family
Est. Annual Taxes
- $6,000
Year Built
- Built in 2025
Lot Details
- 6,255 Sq Ft Lot
- Property is zoned RMD
HOA Fees
- $250 Monthly HOA Fees
Home Design
- Stone Foundation
- Frame Construction
- Spray Foam Insulation
- Foam Insulation
- Shingle Roof
- Rubber Roof
- Concrete Perimeter Foundation
Interior Spaces
- 1,160 Sq Ft Home
- Crown Molding
- Recessed Lighting
- Light Fixtures
- Insulated Windows
Kitchen
- Breakfast Bar
- Range
- Microwave
- ENERGY STAR Qualified Refrigerator
- Plumbed For Ice Maker
- Dishwasher
- Stainless Steel Appliances
- Solid Surface Countertops
- Disposal
Flooring
- Wood
- Ceramic Tile
Bedrooms and Bathrooms
- 3 Bedrooms
- Primary bedroom located on third floor
- Walk-In Closet
- Bathtub Includes Tile Surround
Laundry
- Laundry on upper level
- Washer and Electric Dryer Hookup
Basement
- Basement Fills Entire Space Under The House
- Block Basement Construction
Parking
- 2 Car Parking Spaces
- Tandem Parking
- Driveway
- Open Parking
- Off-Street Parking
- Deeded Parking
Outdoor Features
- Covered Deck
- Covered Patio or Porch
Location
- Property is near public transit
Utilities
- Ductless Heating Or Cooling System
- 4 Cooling Zones
- 4 Heating Zones
- Heat Pump System
- 220 Volts
- 100 Amp Service
- Electric Water Heater
Listing and Financial Details
- Home warranty included in the sale of the property
- Assessor Parcel Number M:0030 B:0149 L:,4185570
Community Details
Recreation
- Marina
- Park
Additional Features
- Shops
Map
Home Values in the Area
Average Home Value in this Area
Property History
| Date | Event | Price | List to Sale | Price per Sq Ft |
|---|---|---|---|---|
| 10/09/2025 10/09/25 | Pending | -- | -- | -- |
| 09/17/2025 09/17/25 | Price Changed | $599,900 | -7.7% | $517 / Sq Ft |
| 08/04/2025 08/04/25 | For Sale | $649,900 | -- | $560 / Sq Ft |
Source: MLS Property Information Network (MLS PIN)
MLS Number: 73413030
- 9 Swan St Unit 3
- 9 Swan St Unit 2
- 16 Lyman St
- 34 Beckford St Unit B
- 20 Ropes St
- 5 Beckford St Unit 3
- 24 Blaine Ave
- 70 Chase St
- 1 Gove Ave
- 142 Elliott St
- 23 Mckinley Ave
- 42 Baker Ave
- 50 Balch St Unit 205
- 13 Windsor Rd
- 18 Appleton Ave Unit 2
- 315 Rantoul St Unit 402
- 38 Matthies St
- 9 Pearson St
- The Cabot Collection
- 13 Greene St
