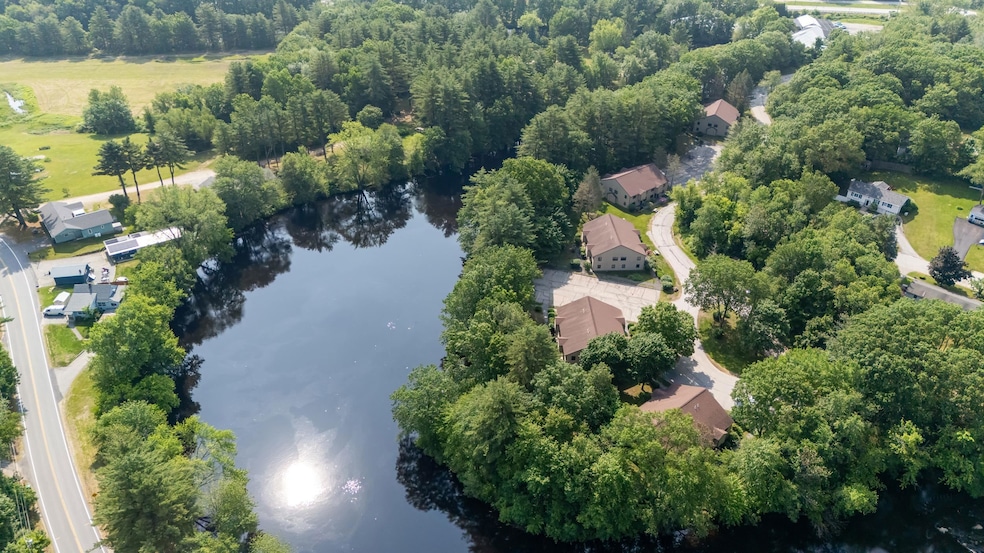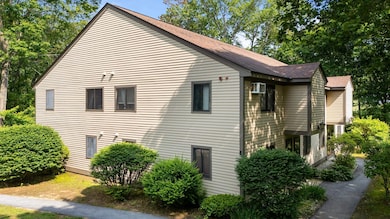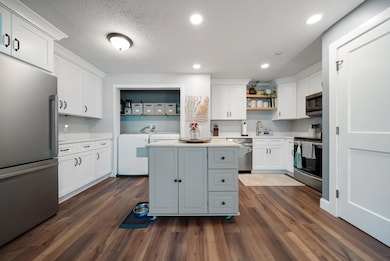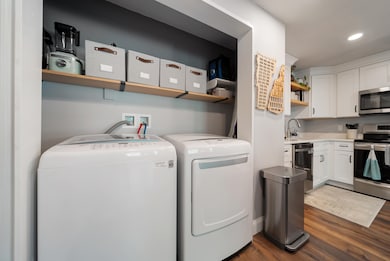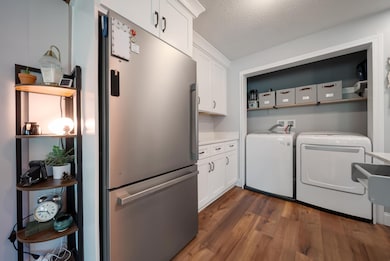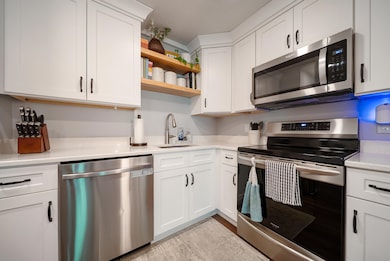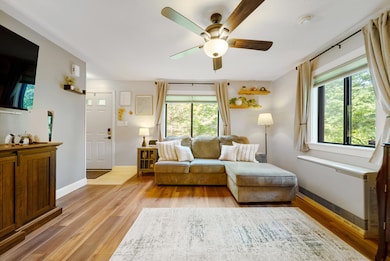
9 Swiftwater Dr Unit 5 Allenstown, NH 03275
Suncook NeighborhoodEstimated payment $1,861/month
Highlights
- Community Boat Launch
- End Unit
- Eat-In Kitchen
- River Front
- Combination Kitchen and Living
- Tile Flooring
About This Home
Perfectly situated near schools, parks, and major commuter routes, this condo provides an excellent combination of comfort and convenience in a peaceful setting. Move-in ready, this two-bedroom end unit is the last building offering privacy and soothing water sounds and features a brand-new kitchen complete with a coffee bar, first-floor laundry, and an open floor plan that creates a comfortable layout suitable for everyday living and entertaining. Nestled in a serene community along the Suncook River, you can enjoy fishing and kayaking right from your backyard. With low condo fees and a slice of serenity, why pay rent when you can own? Showings begin Wednesday, June 18th
Townhouse Details
Home Type
- Townhome
Est. Annual Taxes
- $4,560
Year Built
- Built in 1985
Lot Details
- River Front
- End Unit
- Landscaped
Home Design
- Concrete Foundation
- Architectural Shingle Roof
- Wood Siding
Interior Spaces
- 920 Sq Ft Home
- Property has 2 Levels
- Combination Kitchen and Living
Kitchen
- Eat-In Kitchen
- Stove
- Microwave
Flooring
- Carpet
- Laminate
- Tile
Bedrooms and Bathrooms
- 2 Bedrooms
- 1 Full Bathroom
Laundry
- Laundry on main level
- Washer and Dryer Hookup
Parking
- Paved Parking
- Off-Street Parking
Schools
- Allenstown Elementary School
- Armand R. Dupont Middle School
- Pembroke Academy High School
Utilities
- Heating System Uses Gas
- Propane
- Internet Available
- Cable TV Available
Listing and Financial Details
- Legal Lot and Block 37 / 54
- Assessor Parcel Number 110
Community Details
Overview
- Swiftwater Condos
Recreation
- Community Boat Launch
- Snow Removal
Map
Home Values in the Area
Average Home Value in this Area
Tax History
| Year | Tax Paid | Tax Assessment Tax Assessment Total Assessment is a certain percentage of the fair market value that is determined by local assessors to be the total taxable value of land and additions on the property. | Land | Improvement |
|---|---|---|---|---|
| 2024 | $4,560 | $179,400 | $0 | $179,400 |
| 2023 | $3,803 | $179,400 | $0 | $179,400 |
| 2022 | $3,498 | $179,400 | $0 | $179,400 |
| 2021 | $2,715 | $86,200 | $0 | $86,200 |
| 2020 | $2,526 | $86,200 | $0 | $86,200 |
| 2019 | $2,681 | $86,200 | $0 | $86,200 |
| 2018 | $2,886 | $86,200 | $0 | $86,200 |
| 2017 | $2,768 | $86,200 | $0 | $86,200 |
| 2016 | $2,533 | $74,800 | $0 | $74,800 |
| 2015 | $2,456 | $74,800 | $0 | $74,800 |
| 2014 | $2,527 | $74,800 | $0 | $74,800 |
| 2013 | $2,355 | $74,700 | $0 | $74,700 |
Property History
| Date | Event | Price | Change | Sq Ft Price |
|---|---|---|---|---|
| 06/16/2025 06/16/25 | For Sale | $265,000 | -- | $288 / Sq Ft |
Purchase History
| Date | Type | Sale Price | Title Company |
|---|---|---|---|
| Warranty Deed | $216,000 | None Available | |
| Warranty Deed | $182,000 | None Available |
Mortgage History
| Date | Status | Loan Amount | Loan Type |
|---|---|---|---|
| Open | $176,130 | Purchase Money Mortgage | |
| Previous Owner | $172,900 | Purchase Money Mortgage | |
| Previous Owner | $95,000 | Stand Alone Refi Refinance Of Original Loan |
About the Listing Agent

I'm a seasoned real estate agent with Coldwell Banker Classic Realty in Hooksett, NH, and the surrounding areas, including New Hampshire's Lakes Region dedicated to offering home buyers and sellers professional, responsive, and attentive real estate services.
Looking for an agent who truly listens to your home preferences?
Need someone who understands how to effectively market your property for a successful sale?
Don't hesitate to reach out! I’m enthusiastic about assisting
Michelle's Other Listings
Source: PrimeMLS
MLS Number: 5046627
APN: ALLE-000110-000000-000054-000037
