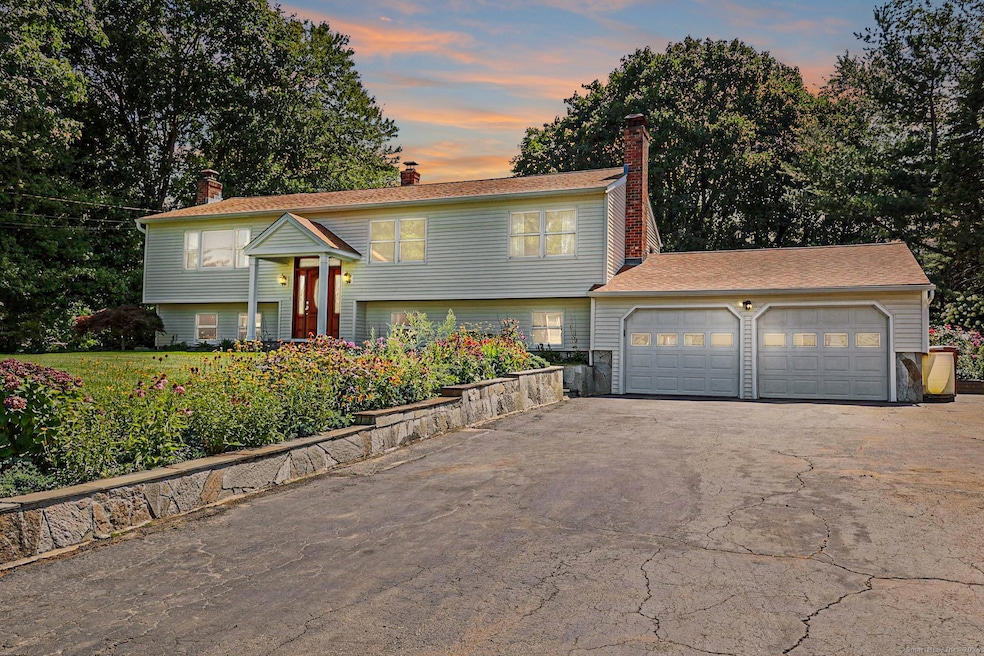
9 Sylvan Dr Shelton, CT 06484
Highlights
- Deck
- Attic
- French Doors
- Raised Ranch Architecture
- 1 Fireplace
- Garden
About This Home
As of September 2024Located on a quiet cul-de-sac, this original owner, maintenance free, level lot raised ranch has been meticulously maintained! Featuring City Water, City Sewer and Natural Gas, you'll be delighted by the stress free living. From the outside you will notice the enlarged driveway with a two car attached garage. The roof was recently replaced (2017) and the vinyl siding has always been well cared for. As you enter the residence you will be greeted with hardwood floors throughout the main level and an updated open kitchen with a breakfast bar and granite countertops. The added cabinets make for a perfect pantry for storage. Walking through the dining room area you'll discover French doors leading out to a large and bright sunroom with cathedral ceilings and heated tile. Underneath is a large storage area and there is even an attached trex deck overlooking the private backyard perfect for summer cookouts. Back inside on the main level are three bedrooms and an updated full bathroom. Downstairs is the finished basement with vinyl flooring throughout, another full bath and a cozy fireplace which could be used for an added bedroom. Leading in towards the garage is a separate room with its own half bath making for an ideal play area! This beautiful property is move in ready and perfect for any family. Located close by to all major highways, supermarkets and Long Hill School, this home is ideally situated and has easy access to whatever you may need!
Last Agent to Sell the Property
William Raveis Real Estate License #RES.0814579 Listed on: 08/28/2024

Home Details
Home Type
- Single Family
Est. Annual Taxes
- $7,313
Year Built
- Built in 1984
Lot Details
- 0.52 Acre Lot
- Garden
- Property is zoned R-2
Home Design
- Raised Ranch Architecture
- Concrete Foundation
- Frame Construction
- Asphalt Shingled Roof
- Vinyl Siding
Interior Spaces
- 2,828 Sq Ft Home
- Ceiling Fan
- 1 Fireplace
- French Doors
Kitchen
- Oven or Range
- Electric Cooktop
- Microwave
- Dishwasher
Bedrooms and Bathrooms
- 3 Bedrooms
Laundry
- Laundry on lower level
- Electric Dryer
- Washer
Attic
- Attic Fan
- Pull Down Stairs to Attic
- Unfinished Attic
Finished Basement
- Heated Basement
- Basement Fills Entire Space Under The House
- Interior Basement Entry
- Garage Access
Parking
- 2 Car Garage
- Parking Deck
- Automatic Garage Door Opener
Outdoor Features
- Deck
- Rain Gutters
Schools
- Long Hill Elementary School
- Shelton Middle School
- Perry Hill Middle School
- Shelton High School
Utilities
- Window Unit Cooling System
- Radiator
- Baseboard Heating
- Heating System Uses Natural Gas
- Cable TV Available
Listing and Financial Details
- Assessor Parcel Number 299247
Ownership History
Purchase Details
Home Financials for this Owner
Home Financials are based on the most recent Mortgage that was taken out on this home.Purchase Details
Purchase Details
Similar Homes in Shelton, CT
Home Values in the Area
Average Home Value in this Area
Purchase History
| Date | Type | Sale Price | Title Company |
|---|---|---|---|
| Warranty Deed | $600,000 | None Available | |
| Warranty Deed | $600,000 | None Available | |
| Warranty Deed | $600,000 | None Available | |
| Quit Claim Deed | -- | None Available | |
| Quit Claim Deed | -- | None Available | |
| Deed | -- | -- |
Mortgage History
| Date | Status | Loan Amount | Loan Type |
|---|---|---|---|
| Open | $450,000 | Purchase Money Mortgage | |
| Closed | $450,000 | Purchase Money Mortgage |
Property History
| Date | Event | Price | Change | Sq Ft Price |
|---|---|---|---|---|
| 09/30/2024 09/30/24 | Sold | $600,000 | 0.0% | $212 / Sq Ft |
| 09/02/2024 09/02/24 | Pending | -- | -- | -- |
| 08/30/2024 08/30/24 | For Sale | $599,900 | -- | $212 / Sq Ft |
Tax History Compared to Growth
Tax History
| Year | Tax Paid | Tax Assessment Tax Assessment Total Assessment is a certain percentage of the fair market value that is determined by local assessors to be the total taxable value of land and additions on the property. | Land | Improvement |
|---|---|---|---|---|
| 2024 | $7,313 | $381,290 | $89,180 | $292,110 |
| 2023 | $6,661 | $381,290 | $89,180 | $292,110 |
| 2022 | $6,661 | $381,290 | $89,180 | $292,110 |
| 2021 | $5,701 | $258,790 | $52,920 | $205,870 |
| 2020 | $5,802 | $258,790 | $52,920 | $205,870 |
| 2019 | $5,802 | $258,790 | $52,920 | $205,870 |
| 2017 | $5,748 | $258,790 | $52,920 | $205,870 |
| 2015 | $5,956 | $266,980 | $52,920 | $214,060 |
| 2014 | $5,956 | $266,980 | $52,920 | $214,060 |
Agents Affiliated with this Home
-
Kevin Corda

Seller's Agent in 2024
Kevin Corda
William Raveis Real Estate
(203) 455-1323
8 in this area
28 Total Sales
-
Erika Portanova Songer

Buyer's Agent in 2024
Erika Portanova Songer
William Pitt
(203) 258-1831
14 in this area
111 Total Sales
Map
Source: SmartMLS
MLS Number: 24041998
APN: SHEL-000078-000000-000033
- 424 Long Hill Ave
- 2 Garden Terrace
- 4 Cots St
- 50 Country Place Unit 50
- 10 Stonegate Ln
- 81 Country Place
- 5 Ridge Ln
- 5 Raymond Ln
- 498 Long Hill Ave
- 25 Kneen Street Extension
- 97 Cranston Ave
- 94 Blackbirch Ct
- 0 East Ave Unit 24096099
- 18 Forest Ave
- 235 Long Hill Ave Unit 237
- 229 Long Hill Cross Rd
- 58 Milne Ave Unit 60
- 26 King St
- 48 Jardin Cir
- 81 Woodland Park
