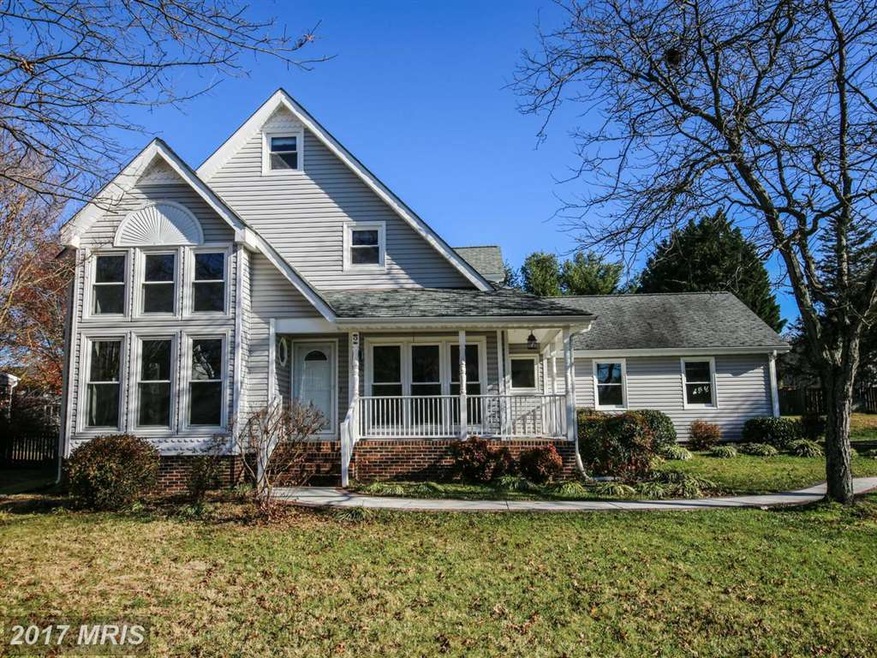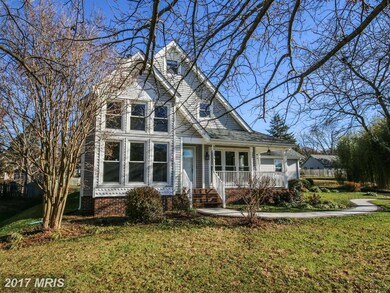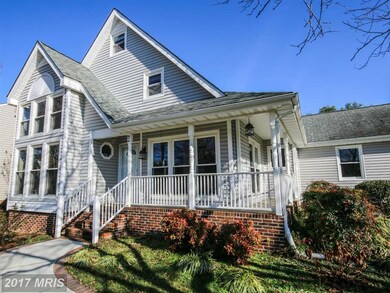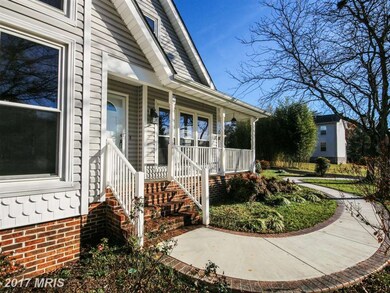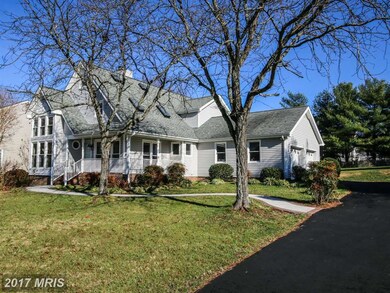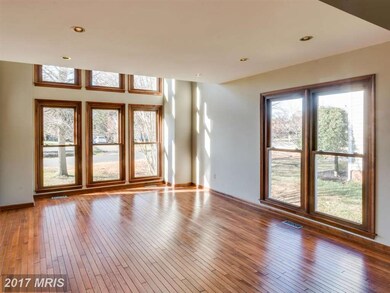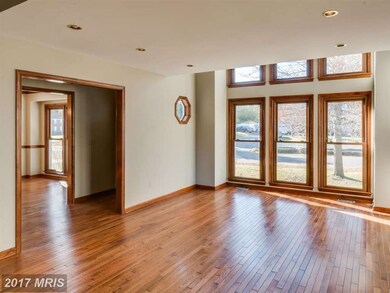
9 Tally Ho Dr Fredericksburg, VA 22405
Highland Home NeighborhoodHighlights
- Contemporary Architecture
- Wood Flooring
- Loft
- Traditional Floor Plan
- Main Floor Bedroom
- 1 Fireplace
About This Home
As of March 2020MOVE IN READY on large flat lot in sought after Woodlawn: Contemporary floor plan & lots of special architectural features including front porch, large new windows, high ceilings, wood beams, sky lights, wood molding, wood floors, wood burning fireplace, ceramic tile, updated kitchen & baths with granite & stainless.3rd floor loft ads extra office/play space. 2nd floor Family Room is open & airy.
Last Agent to Sell the Property
Long & Foster Real Estate, Inc. License #0225075869 Listed on: 12/07/2016

Home Details
Home Type
- Single Family
Est. Annual Taxes
- $3,384
Year Built
- Built in 1988 | Remodeled in 2014
Lot Details
- 0.42 Acre Lot
- Landscaped
- Property is in very good condition
- Property is zoned R1
HOA Fees
- $3 Monthly HOA Fees
Parking
- 2 Car Attached Garage
- Side Facing Garage
- Garage Door Opener
- Off-Street Parking
Home Design
- Contemporary Architecture
- Vinyl Siding
Interior Spaces
- 2,960 Sq Ft Home
- Property has 3 Levels
- Traditional Floor Plan
- 1 Fireplace
- Great Room
- Family Room on Second Floor
- Dining Room
- Loft
- Wood Flooring
- Crawl Space
Kitchen
- Eat-In Kitchen
- Electric Oven or Range
- Microwave
- Dishwasher
- Disposal
Bedrooms and Bathrooms
- 3 Bedrooms | 1 Main Level Bedroom
- En-Suite Primary Bedroom
- En-Suite Bathroom
Laundry
- Dryer
- Washer
Outdoor Features
- Patio
- Shed
- Wrap Around Porch
Schools
- Conway Elementary School
- Dixon-Smith Middle School
- Stafford High School
Utilities
- Cooling Available
- Heat Pump System
- Electric Water Heater
- Fiber Optics Available
Community Details
- Woodlawn Subdivision
Listing and Financial Details
- Tax Lot 176
- Assessor Parcel Number 54-P-4- -176
Ownership History
Purchase Details
Purchase Details
Purchase Details
Home Financials for this Owner
Home Financials are based on the most recent Mortgage that was taken out on this home.Purchase Details
Purchase Details
Home Financials for this Owner
Home Financials are based on the most recent Mortgage that was taken out on this home.Similar Homes in Fredericksburg, VA
Home Values in the Area
Average Home Value in this Area
Purchase History
| Date | Type | Sale Price | Title Company |
|---|---|---|---|
| Gift Deed | -- | None Available | |
| Trustee Deed | $318,750 | None Available | |
| Warranty Deed | $329,900 | Mobility Title Llc | |
| Warranty Deed | $340,000 | Attorney | |
| Warranty Deed | $336,500 | -- |
Mortgage History
| Date | Status | Loan Amount | Loan Type |
|---|---|---|---|
| Open | $15,000 | Stand Alone Second | |
| Open | $357,720 | Stand Alone Refi Refinance Of Original Loan | |
| Closed | $356,023 | New Conventional | |
| Previous Owner | $313,405 | New Conventional | |
| Previous Owner | $269,200 | New Conventional |
Property History
| Date | Event | Price | Change | Sq Ft Price |
|---|---|---|---|---|
| 06/19/2025 06/19/25 | Pending | -- | -- | -- |
| 03/13/2020 03/13/20 | Sold | $349,900 | -2.8% | $118 / Sq Ft |
| 02/05/2020 02/05/20 | Pending | -- | -- | -- |
| 01/28/2020 01/28/20 | Price Changed | $359,900 | -4.0% | $122 / Sq Ft |
| 11/25/2019 11/25/19 | Price Changed | $374,900 | -2.6% | $127 / Sq Ft |
| 10/02/2019 10/02/19 | Price Changed | $384,900 | -3.8% | $130 / Sq Ft |
| 08/30/2019 08/30/19 | For Sale | $399,900 | +21.2% | $135 / Sq Ft |
| 01/20/2017 01/20/17 | Sold | $329,900 | 0.0% | $111 / Sq Ft |
| 12/20/2016 12/20/16 | Pending | -- | -- | -- |
| 12/16/2016 12/16/16 | Price Changed | $329,900 | -4.3% | $111 / Sq Ft |
| 12/07/2016 12/07/16 | For Sale | $344,900 | +2.5% | $117 / Sq Ft |
| 10/21/2014 10/21/14 | Sold | $336,500 | -3.9% | $114 / Sq Ft |
| 09/10/2014 09/10/14 | Pending | -- | -- | -- |
| 09/06/2014 09/06/14 | For Sale | $350,000 | 0.0% | $118 / Sq Ft |
| 08/24/2014 08/24/14 | Pending | -- | -- | -- |
| 08/07/2014 08/07/14 | For Sale | $350,000 | -- | $118 / Sq Ft |
Tax History Compared to Growth
Tax History
| Year | Tax Paid | Tax Assessment Tax Assessment Total Assessment is a certain percentage of the fair market value that is determined by local assessors to be the total taxable value of land and additions on the property. | Land | Improvement |
|---|---|---|---|---|
| 2024 | $3,888 | $428,800 | $125,000 | $303,800 |
| 2023 | $3,547 | $375,300 | $125,000 | $250,300 |
| 2022 | $3,190 | $375,300 | $125,000 | $250,300 |
| 2021 | $3,613 | $372,500 | $90,000 | $282,500 |
| 2020 | $3,613 | $372,500 | $90,000 | $282,500 |
| 2019 | $3,376 | $334,300 | $90,000 | $244,300 |
| 2018 | $3,310 | $334,300 | $90,000 | $244,300 |
| 2017 | $3,406 | $344,000 | $90,000 | $254,000 |
| 2016 | $3,406 | $344,000 | $90,000 | $254,000 |
| 2015 | -- | $342,200 | $90,000 | $252,200 |
| 2014 | -- | $342,200 | $90,000 | $252,200 |
Agents Affiliated with this Home
-
Krystal Commers
K
Seller's Agent in 2025
Krystal Commers
Belcher Real Estate, LLC.
(540) 940-7676
1 in this area
14 Total Sales
-
S
Seller's Agent in 2020
Sheila Johnson
Ione Realty
-
Tricia Cox

Buyer's Agent in 2020
Tricia Cox
Coldwell Banker (NRT-Southeast-MidAtlantic)
(540) 424-3915
6 in this area
140 Total Sales
-
Brooke Miller

Seller's Agent in 2017
Brooke Miller
Long & Foster
(540) 287-1603
19 in this area
243 Total Sales
-
Karen Janson

Buyer's Agent in 2017
Karen Janson
Porch & Stable Realty, LLC
(540) 295-6921
1 in this area
86 Total Sales
-
Anna Lee

Seller's Agent in 2014
Anna Lee
Long & Foster
(540) 847-8679
4 in this area
101 Total Sales
Map
Source: Bright MLS
MLS Number: 1000773139
APN: 54P-4-176
