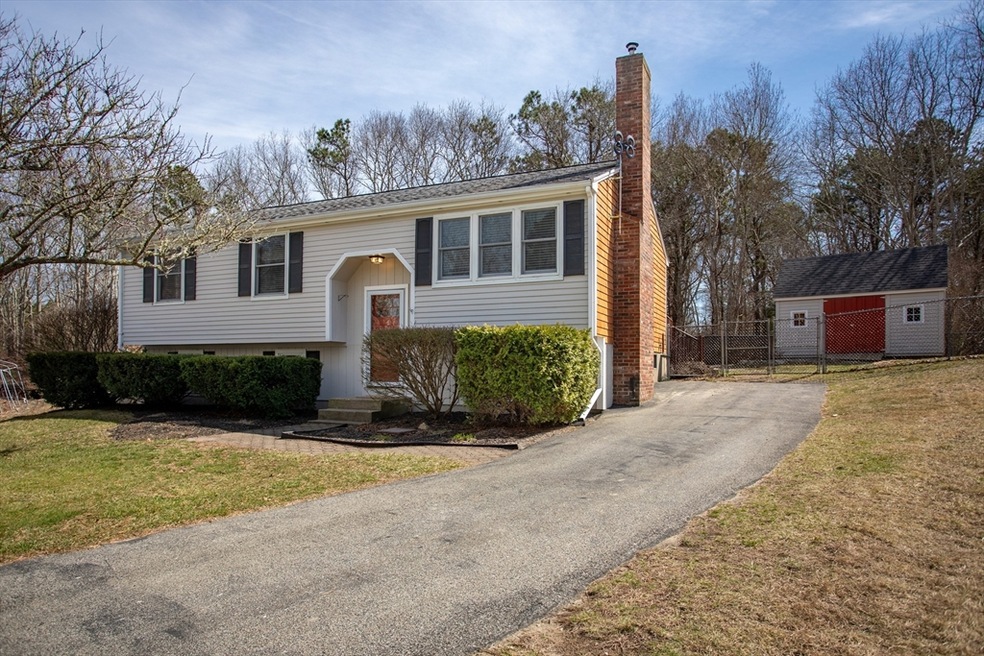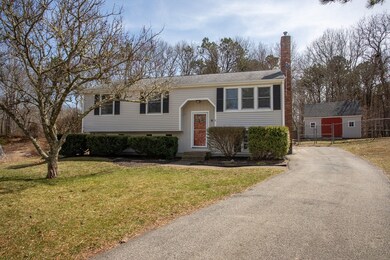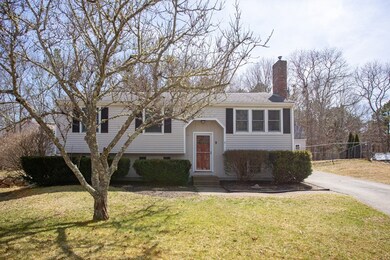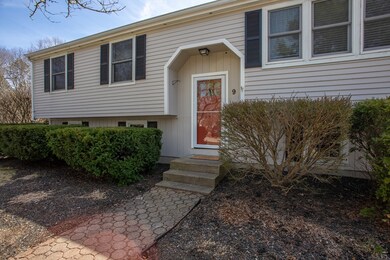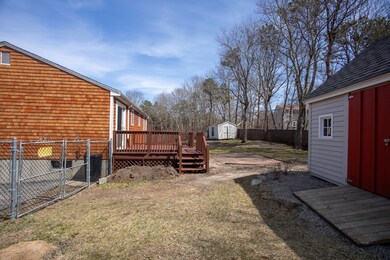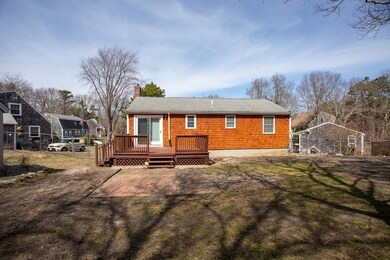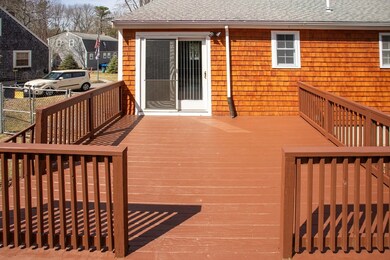
9 Tartane Rd Plymouth, MA 02360
Highlights
- Golf Course Community
- Deck
- Raised Ranch Architecture
- Medical Services
- Property is near public transit
- Wood Flooring
About This Home
As of May 2025***ALL OFFERS DUE BY TUESDAY 4/15 5pm! HIGHEST AND BEST PLEASE. MAKE OFFERS GOOD FOR 24 HOURS.*** HOME SWEET HOME! Beautiful and well maintained Raised Ranch tucked in Ocean Air Estates neighborhood on cul-de-sac. Close proximity to Manomet Beach, private neighborhood playground, restaurants, Clements Marketplace, Shaws, 3A, RT3, and much more! Many improvements over the years including: kitchen, bathrooms, flooring, paint, new septic (in process), pellet stove, heat-pump mini splits, oil tank, water tank, and more! This lot has a fenced in back yard, newer oversized shed and smaller shed, deck, and patio. Priced to sell! EASY TO SHOW! Open House Saturday 4/12 10AM-12PM! Open House Sunday 4/13 11AM-1PM!
Last Agent to Sell the Property
Coldwell Banker Realty - Plymouth Listed on: 04/07/2025

Home Details
Home Type
- Single Family
Est. Annual Taxes
- $5,313
Year Built
- Built in 1976
Lot Details
- 10,019 Sq Ft Lot
- Near Conservation Area
- Cul-De-Sac
- Fenced Yard
- Fenced
- Gentle Sloping Lot
- Garden
- Property is zoned R25
HOA Fees
- $15 Monthly HOA Fees
Home Design
- Raised Ranch Architecture
- Shingle Roof
- Concrete Perimeter Foundation
Interior Spaces
- 1 Fireplace
- Window Screens
- Bonus Room
Kitchen
- Range<<rangeHoodToken>>
- <<microwave>>
- Dishwasher
Flooring
- Wood
- Tile
- Vinyl
Bedrooms and Bathrooms
- 3 Bedrooms
- Primary Bedroom on Main
- 2 Full Bathrooms
Laundry
- Dryer
- Washer
Partially Finished Basement
- Walk-Out Basement
- Basement Fills Entire Space Under The House
- Interior Basement Entry
- Laundry in Basement
Parking
- 4 Car Parking Spaces
- Paved Parking
- Open Parking
Outdoor Features
- Deck
- Patio
- Outdoor Storage
- Rain Gutters
Location
- Property is near public transit
- Property is near schools
Utilities
- Central Air
- 1 Cooling Zone
- 4 Heating Zones
- Heating System Uses Oil
- Heat Pump System
- Baseboard Heating
- 220 Volts
- 100 Amp Service
- Water Heater
- Private Sewer
Listing and Financial Details
- Assessor Parcel Number 1124745
Community Details
Overview
- Ocean Air Estates Subdivision
Amenities
- Medical Services
- Shops
- Coin Laundry
Recreation
- Golf Course Community
- Tennis Courts
- Park
- Jogging Path
- Bike Trail
Ownership History
Purchase Details
Home Financials for this Owner
Home Financials are based on the most recent Mortgage that was taken out on this home.Purchase Details
Home Financials for this Owner
Home Financials are based on the most recent Mortgage that was taken out on this home.Similar Homes in Plymouth, MA
Home Values in the Area
Average Home Value in this Area
Purchase History
| Date | Type | Sale Price | Title Company |
|---|---|---|---|
| Deed | $560,000 | None Available | |
| Land Court Massachusetts | $110,000 | -- |
Mortgage History
| Date | Status | Loan Amount | Loan Type |
|---|---|---|---|
| Open | $476,000 | Purchase Money Mortgage | |
| Previous Owner | $129,500 | No Value Available | |
| Previous Owner | $12,050 | No Value Available | |
| Previous Owner | $110,000 | Purchase Money Mortgage |
Property History
| Date | Event | Price | Change | Sq Ft Price |
|---|---|---|---|---|
| 05/23/2025 05/23/25 | Sold | $560,000 | +5.9% | $371 / Sq Ft |
| 04/15/2025 04/15/25 | Pending | -- | -- | -- |
| 04/07/2025 04/07/25 | For Sale | $529,000 | -- | $351 / Sq Ft |
Tax History Compared to Growth
Tax History
| Year | Tax Paid | Tax Assessment Tax Assessment Total Assessment is a certain percentage of the fair market value that is determined by local assessors to be the total taxable value of land and additions on the property. | Land | Improvement |
|---|---|---|---|---|
| 2025 | $5,313 | $418,700 | $190,800 | $227,900 |
| 2024 | $5,003 | $388,700 | $173,700 | $215,000 |
| 2023 | $4,805 | $350,500 | $157,500 | $193,000 |
| 2022 | $4,678 | $303,200 | $148,500 | $154,700 |
| 2021 | $4,546 | $281,300 | $148,500 | $132,800 |
| 2020 | $4,334 | $265,100 | $135,000 | $130,100 |
| 2019 | $4,206 | $254,300 | $126,000 | $128,300 |
| 2018 | $4,005 | $243,300 | $117,000 | $126,300 |
| 2017 | $3,860 | $232,800 | $117,000 | $115,800 |
| 2016 | $3,641 | $223,800 | $108,000 | $115,800 |
| 2015 | $3,409 | $219,400 | $103,500 | $115,900 |
| 2014 | $3,251 | $214,900 | $103,500 | $111,400 |
Agents Affiliated with this Home
-
Jared Borgatti

Seller's Agent in 2025
Jared Borgatti
Coldwell Banker Realty - Plymouth
(508) 208-8316
44 Total Sales
-
Taylor Knowles

Buyer's Agent in 2025
Taylor Knowles
Red Tree Real Estate
(508) 414-2688
6 Total Sales
Map
Source: MLS Property Information Network (MLS PIN)
MLS Number: 73355863
APN: PLYM-000050-000001-000291
- 1397 State Rd
- 14 Brigantine Cir
- 107 Shore Dr
- 12 Columbia Rd
- 32 Shore Dr
- 21 Shore Dr
- 51 Shore Dr
- 11 Nautical Way
- 73 Bayden Path
- 475 Ship Pond Rd
- 107 Seaview Dr
- 10 Crescent St
- 125 Seaview Dr
- 100 Shallow Pond Ln
- 15 Manomet Beach Blvd
- 28 Manomet Beach Blvd
- 1102 State Rd
- 1092 State Rd
- 36 Provincetown View Rd
- 40 Provincetown View Rd
