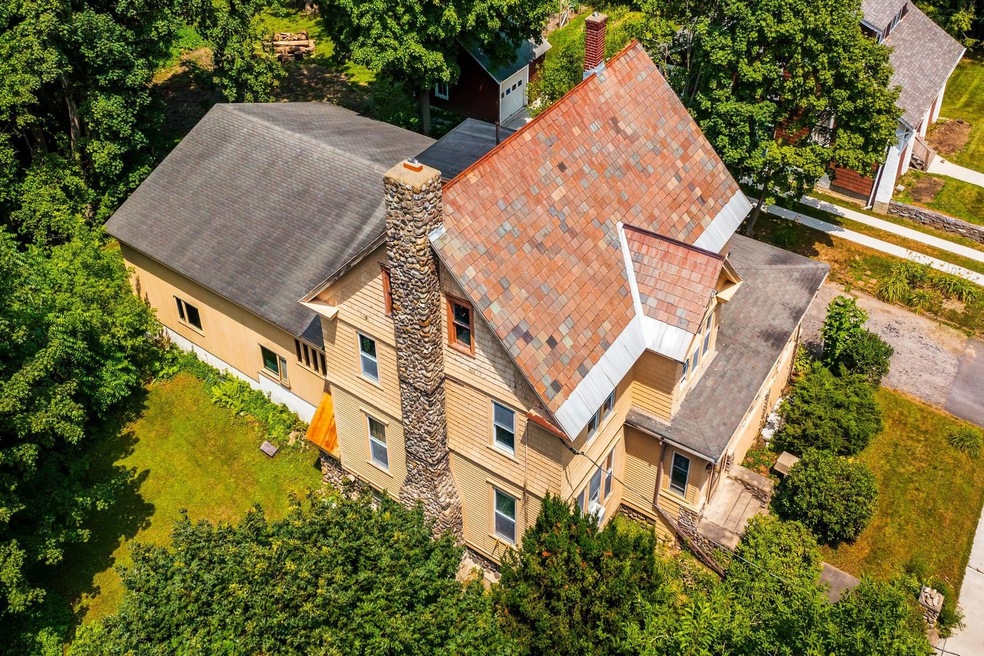
9 Temple St Rutland, VT 05701
Estimated payment $1,668/month
Highlights
- Indoor Pool
- Wood Flooring
- Natural Light
- Colonial Architecture
- Porch
- Woodwork
About This Home
Welcome to 9 Temple Street, a grand, character-filled Colonial home offering over 3,700 sq ft of living space in Rutland City. Built in 1890 and thoughtfully updated, this home blends classic craftsmanship with modern essentials, making it perfect for multi-generational living, entertaining, or simply stretching out in comfort. Inside, you’ll find original birds-eye maple flooring, high ceilings, and intricate woodwork throughout. The kitchen features cherry cabinetry, and plenty of room to cook and gather. An attic, a basement, and large closets throughout ensure you’ll never run out of space. A heated, enclosed wraparound porch adds even more living space and charm. The indoor pool, though currently unused, offers an exciting opportunity to reclaim a one-of-a-kind amenity right at home. For buyers seeking opportunity, there's strong potential to restore the pool to its former glory or reimagine the space entirely. Updates have been made, including a Buderus boiler, updated plumbing, 200-amp electrical service, and newer appliances. Situated on a generous 0.34-acre lot in a quiet neighborhood, this home is just minutes to downtown Rutland, local schools, parks, shopping, and under 30 minutes to Killington Resort. Whether you’re dreaming of a unique family home or a standout property with income potential, 9 Temple Street delivers. This as-is sale is perfect for buyers ready to transform a one-of-a-kind home. Showings Begin after an Open House Saturday, 7/26 from 11am-1pm.
Listing Agent
Four Seasons Sotheby's Int'l Realty License #082.0135237 Listed on: 07/23/2025
Home Details
Home Type
- Single Family
Year Built
- Built in 1890
Lot Details
- 0.34 Acre Lot
- Property is zoned Single Family Residential
Parking
- Paved Parking
Home Design
- Colonial Architecture
- Stone Foundation
- Shingle Roof
Interior Spaces
- Property has 2 Levels
- Woodwork
- Ceiling Fan
- Natural Light
- Entrance Foyer
- Dining Room
- Basement
- Interior Basement Entry
Kitchen
- Microwave
- Dishwasher
- Kitchen Island
Flooring
- Wood
- Concrete
Bedrooms and Bathrooms
- 4 Bedrooms
Outdoor Features
- Indoor Pool
- Porch
Location
- City Lot
Schools
- Rutland Northeast Primary Sch Elementary School
- Rutland Intermediate School
- Rutland Senior High School
Utilities
- Vented Exhaust Fan
- Baseboard Heating
- Hot Water Heating System
Map
Home Values in the Area
Average Home Value in this Area
Tax History
| Year | Tax Paid | Tax Assessment Tax Assessment Total Assessment is a certain percentage of the fair market value that is determined by local assessors to be the total taxable value of land and additions on the property. | Land | Improvement |
|---|---|---|---|---|
| 2024 | -- | $170,300 | $56,900 | $113,400 |
| 2023 | -- | $170,300 | $56,900 | $113,400 |
| 2022 | $5,881 | $170,300 | $56,900 | $113,400 |
| 2021 | $5,955 | $170,300 | $56,900 | $113,400 |
| 2020 | $5,901 | $170,300 | $56,900 | $113,400 |
| 2019 | $5,755 | $170,300 | $56,900 | $113,400 |
| 2018 | $5,764 | $170,300 | $56,900 | $113,400 |
| 2017 | $5,233 | $170,300 | $56,900 | $113,400 |
| 2016 | $5,241 | $170,300 | $56,900 | $113,400 |
Property History
| Date | Event | Price | Change | Sq Ft Price |
|---|---|---|---|---|
| 08/11/2025 08/11/25 | Price Changed | $259,000 | -7.2% | $70 / Sq Ft |
| 07/23/2025 07/23/25 | For Sale | $279,000 | +39.5% | $75 / Sq Ft |
| 01/09/2023 01/09/23 | Sold | $200,000 | 0.0% | $54 / Sq Ft |
| 11/27/2022 11/27/22 | Pending | -- | -- | -- |
| 11/22/2022 11/22/22 | Price Changed | $200,000 | -9.1% | $54 / Sq Ft |
| 10/24/2022 10/24/22 | For Sale | $220,000 | -- | $59 / Sq Ft |
Purchase History
| Date | Type | Sale Price | Title Company |
|---|---|---|---|
| Deed | $200,000 | -- | |
| Deed | $200,000 | -- | |
| Interfamily Deed Transfer | -- | -- |
Similar Homes in the area
Source: PrimeMLS
MLS Number: 5052985
APN: 540-170-15775
- 15 Woodstock Ave
- 2 East St Unit 1st Floor
- 46 Terrill St Unit 4
- 46 Terrill St Unit 2
- 24 Wales St
- 24 Wales St
- 24 Wales St
- 24 Wales St
- 37 Killington Ave Unit 4
- 326 Main St
- 306 Marble St Unit 1
- 306 Marble St Unit 2
- 5 Patch St
- 19 Overbrook Dr Unit Studio
- 38 Franklin St Unit 2
- 85 Main St
- 17 Daybreak Dr Unit F205
- 100 Kettlebrook Rd Unit E2
- 113 Trailside Rd Unit 123
- 1 Parker Ave






