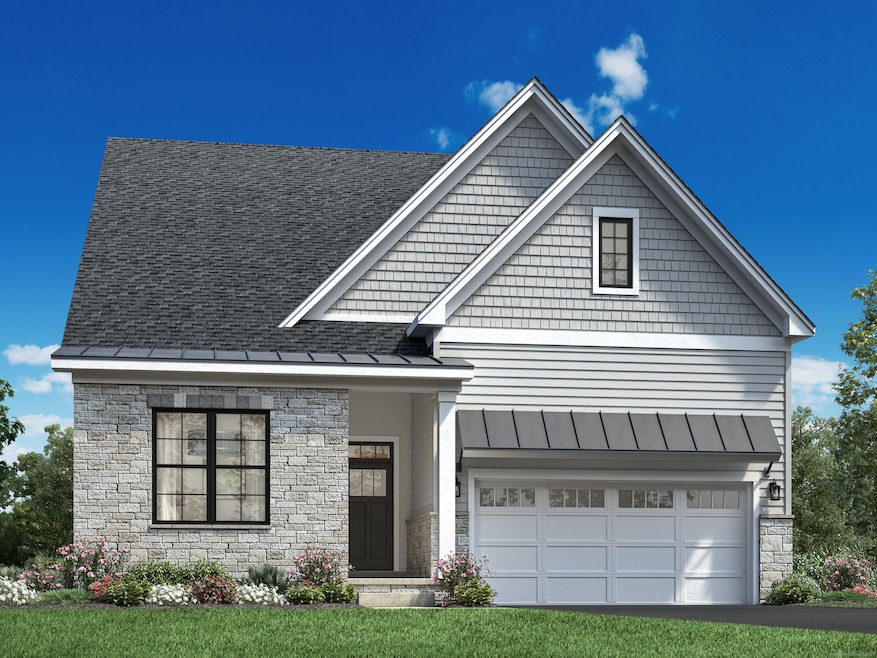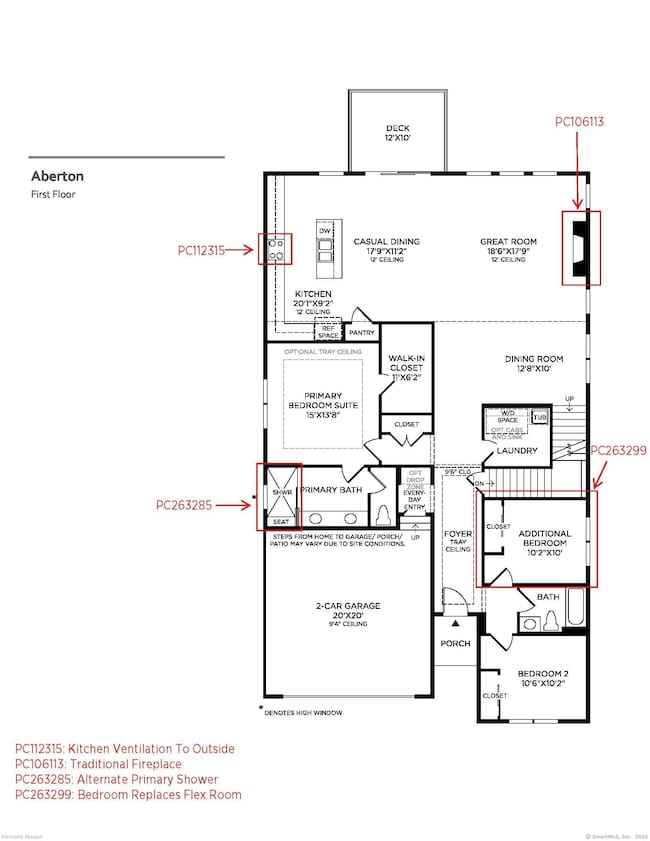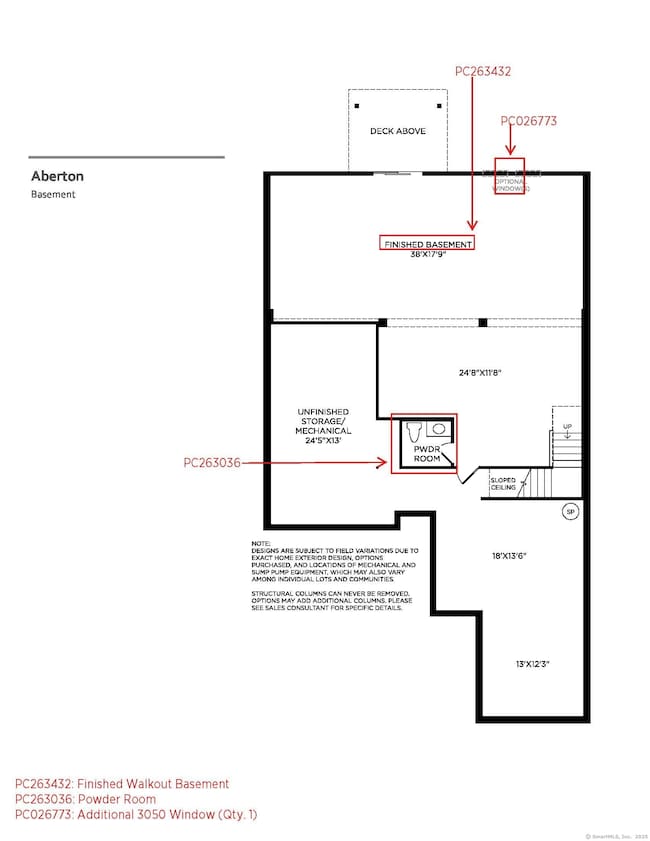9 Thorncrest Ridge Unit Lot 52 Danbury, CT 06810
Estimated payment $7,129/month
Highlights
- In Ground Pool
- Open Floorplan
- Clubhouse
- Active Adult
- Colonial Architecture
- Deck
About This Home
Welcome to 9 Thorncrest Ridge-a stunning 4-bedroom home that blends comfort and style within an open-concept floor plan. Upon entry, you'll be greeted by an elegant foyer with a tray ceiling that sets the tone for the bright and spacious living areas. The main floor features a versatile design, including an additional bedroom (formerly a flex room), a welcoming great room, a formal dining room, and a casual dining area perfect for entertaining. The well-appointed kitchen boasts ample counter and cabinet space along with a large center island. The first-floor primary suite provides a generous walk-in closet and a luxurious private bath complete with dual vanities, a spacious shower with a seat, and a private water closet. Upstairs, you'll find one more bedroom-one adjacent to a roomy loft and another two bedrooms conveniently located on the first floor off the foyer with a shared hall bath. Additional highlights include a convenient everyday entry, easily accessible laundry, and a finished walkout basement that adds extra living and entertainment space.
Listing Agent
Thomas Jacovino Brokerage Phone: (203) 217-2002 License #RES.0783336 Listed on: 02/13/2025

Home Details
Home Type
- Single Family
Year Built
- Built in 2025
Lot Details
- 2,178 Sq Ft Lot
- Sprinkler System
HOA Fees
- $340 Monthly HOA Fees
Home Design
- Home to be built
- Colonial Architecture
- Concrete Foundation
- Frame Construction
- Asphalt Shingled Roof
- Concrete Siding
- Vinyl Siding
Interior Spaces
- Open Floorplan
- 1 Fireplace
- Entrance Foyer
- Attic or Crawl Hatchway Insulated
- Home Security System
Kitchen
- Gas Range
- Microwave
- Dishwasher
Bedrooms and Bathrooms
- 4 Bedrooms
Laundry
- Laundry Room
- Laundry on main level
Partially Finished Basement
- Walk-Out Basement
- Basement Fills Entire Space Under The House
Parking
- 2 Car Garage
- Parking Deck
- Automatic Garage Door Opener
- Private Driveway
Outdoor Features
- In Ground Pool
- Deck
- Porch
Location
- Property is near public transit
- Property is near shops
- Property is near a golf course
Utilities
- Central Air
- Heating System Uses Natural Gas
- Underground Utilities
- Tankless Water Heater
Community Details
Overview
- Active Adult
- Association fees include club house, grounds maintenance, trash pickup, snow removal, property management, pool service
- Regency At Rivington Subdivision
- Property managed by Scalzo Property Managemen
Amenities
- Public Transportation
- Clubhouse
Recreation
- Pickleball Courts
- Exercise Course
- Community Pool
Map
Home Values in the Area
Average Home Value in this Area
Property History
| Date | Event | Price | List to Sale | Price per Sq Ft |
|---|---|---|---|---|
| 02/15/2025 02/15/25 | Pending | -- | -- | -- |
| 02/13/2025 02/13/25 | For Sale | $1,088,995 | -- | $298 / Sq Ft |
Source: SmartMLS
MLS Number: 24074410
- 0 Lookout Ridge Unit Lot 17
- 29 Lookout Ridge Unit Lot 25
- 35 Lookout Ridge Unit Lot 22
- 31 Lookout Ridge Unit Lot 24
- 33 Lookout Ridge Unit Lot 23
- 7 Thorncrest Ridge Unit Lot 53
- 1 Thorncrest Ridge Unit Lot 56
- 12 Thorncrest Ridge Unit 75
- 14 Thorncrest Ridge Unit Lot 76
- 6 Holly Ridge Way
- 5 Foxwood Dr Unit Lot 58
- 6 Thorncrest Ridge Unit Lot 72
- 6 Thorncrest Ridge
- 10 Foxwood Dr Unit Lot 65
- 2 Foxwood Dr Unit Lot 61
- 0 Holly Ridge Way Unit Lot 79 24090094
- 6 Bristol Terrace
- 5 Gingham Ct Unit 5
- 21 Schoolhouse Place
- 4 Union Cir



